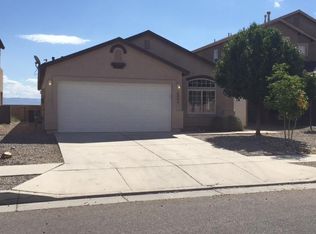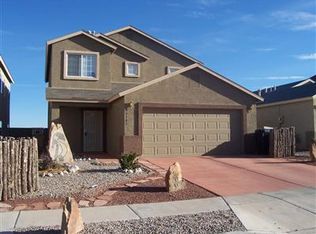Sold
Price Unknown
2806 Riesling St SW, Albuquerque, NM 87121
3beds
2,368sqft
Single Family Residence
Built in 2006
3,920.4 Square Feet Lot
$290,700 Zestimate®
$--/sqft
$2,226 Estimated rent
Home value
$290,700
$265,000 - $317,000
$2,226/mo
Zestimate® history
Loading...
Owner options
Explore your selling options
What's special
Fabulous opportunity in a convenient location with great views and plenty of square footage! 3 bedrooms, a large loft which could be made into an additional bedroom or recreation room, & 3 bathrooms. All flooring, baseboards, kitchen cabinets, sink & counters, and primary bathroom cabinets, sink & counter replaced in July 2025. All new drywall, insulation and painting done July 2025. Water damage has been mitigated professionally by Serv Pro, and additional work done by Perfection Drywall. Priced to be sold in it's current condition, inspections for informational purposes only. Seller will do no additional repairs. Property had been under contract previously w/multiple offers, then placed in withdrawn status while undergoing repairs. Photos are prior to the new flooring & counters.
Zillow last checked: 8 hours ago
Listing updated: October 07, 2025 at 08:49pm
Listed by:
Lisa Brown 505-620-2264,
Berkshire Hathaway NM Prop
Bought with:
Dennis Michael Friedland, 47936
Simply Real Estate
Source: SWMLS,MLS#: 1082535
Facts & features
Interior
Bedrooms & bathrooms
- Bedrooms: 3
- Bathrooms: 3
- Full bathrooms: 2
- 1/2 bathrooms: 1
Primary bedroom
- Level: Upper
- Area: 292.74
- Dimensions: 23.8 x 12.3
Bedroom 2
- Level: Upper
- Area: 107.73
- Dimensions: 13.3 x 8.1
Bedroom 3
- Level: Upper
- Area: 107.77
- Dimensions: 11.11 x 9.7
Dining room
- Level: Main
- Area: 86.48
- Dimensions: 9.4 x 9.2
Family room
- Level: Main
- Area: 225.09
- Dimensions: 18.3 x 12.3
Kitchen
- Description: Kitchen nook is 11.3x8.10
- Level: Main
- Area: 122.04
- Dimensions: Kitchen nook is 11.3x8.10
Living room
- Level: Main
- Area: 254.52
- Dimensions: 20.2 x 12.6
Office
- Description: This is a LOFT
- Level: Upper
- Area: 389.84
- Dimensions: This is a LOFT
Heating
- Central, Forced Air
Cooling
- Refrigerated
Appliances
- Included: Dishwasher, Free-Standing Gas Range, Disposal
- Laundry: Gas Dryer Hookup, Washer Hookup, Dryer Hookup, ElectricDryer Hookup
Features
- Dual Sinks, Garden Tub/Roman Tub, Loft, Multiple Living Areas, Pantry, Separate Shower, Walk-In Closet(s)
- Flooring: Carpet, Tile, Vinyl
- Windows: Double Pane Windows, Insulated Windows
- Has basement: No
- Has fireplace: No
Interior area
- Total structure area: 2,368
- Total interior livable area: 2,368 sqft
Property
Parking
- Total spaces: 2
- Parking features: Attached, Garage
- Attached garage spaces: 2
Features
- Levels: Two
- Stories: 2
- Patio & porch: Balcony
- Exterior features: Balcony, Private Yard
- Fencing: Wall
Lot
- Size: 3,920 sqft
- Features: Landscaped
Details
- Parcel number: 100905420623030423
- Zoning description: R-1A*
Construction
Type & style
- Home type: SingleFamily
- Architectural style: Custom
- Property subtype: Single Family Residence
Materials
- Frame, Stucco
- Roof: Pitched,Shingle
Condition
- Resale
- New construction: No
- Year built: 2006
Utilities & green energy
- Sewer: Public Sewer
- Water: Public
- Utilities for property: Cable Available, Electricity Connected, Natural Gas Connected
Green energy
- Energy generation: None
Community & neighborhood
Location
- Region: Albuquerque
Other
Other facts
- Listing terms: Cash,Conventional,FHA,VA Loan
Price history
| Date | Event | Price |
|---|---|---|
| 9/17/2025 | Sold | -- |
Source: | ||
| 8/7/2025 | Pending sale | $290,000$122/sqft |
Source: | ||
| 7/29/2025 | Listed for sale | $290,000$122/sqft |
Source: | ||
| 4/22/2025 | Listing removed | $290,000$122/sqft |
Source: BHHS broker feed #1079072 Report a problem | ||
| 4/5/2025 | Pending sale | $290,000$122/sqft |
Source: | ||
Public tax history
| Year | Property taxes | Tax assessment |
|---|---|---|
| 2025 | $2,466 +3.2% | $58,362 +3% |
| 2024 | $2,391 +1.7% | $56,662 +3% |
| 2023 | $2,351 +107% | $55,012 +3% |
Find assessor info on the county website
Neighborhood: 87121
Nearby schools
GreatSchools rating
- 4/10Rudolfo Anaya Elementary SchoolGrades: PK-5Distance: 0.4 mi
- 3/10Robert F. Kennedy Charter SchoolGrades: 6-12Distance: 0.9 mi
- 7/10Atrisco Heritage Academy High SchoolGrades: 9-12Distance: 1.1 mi
Schools provided by the listing agent
- Elementary: Rudolfo Anaya
- Middle: George I. Sanchez
- High: Atrisco Heritage
Source: SWMLS. This data may not be complete. We recommend contacting the local school district to confirm school assignments for this home.
Get a cash offer in 3 minutes
Find out how much your home could sell for in as little as 3 minutes with a no-obligation cash offer.
Estimated market value$290,700
Get a cash offer in 3 minutes
Find out how much your home could sell for in as little as 3 minutes with a no-obligation cash offer.
Estimated market value
$290,700

