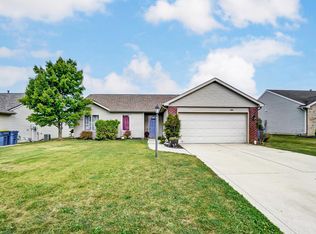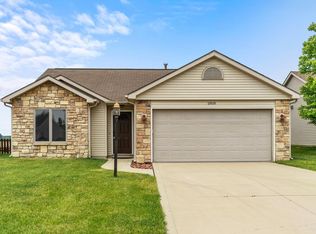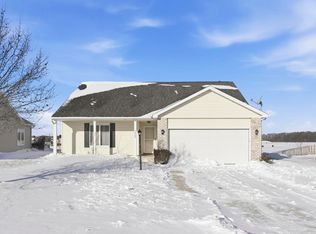Closed
$230,000
2806 Rivulet Run, Fort Wayne, IN 46818
3beds
1,189sqft
Single Family Residence
Built in 2006
10,018.8 Square Feet Lot
$256,300 Zestimate®
$--/sqft
$1,665 Estimated rent
Home value
$256,300
$243,000 - $269,000
$1,665/mo
Zestimate® history
Loading...
Owner options
Explore your selling options
What's special
Summer is here and the association pool is an enjoyable bonus! This Granite Ridge built home is a split 3 bedroom 2 bath ranch. The larger corner lot has a partial pond view and is located in the NWAC school district. A generous foyer opens to the vaulted GR with a wall of windows that overlook the fenced back yard and pond. The eat-in kitchen comes complete with appliances & also has a breakfast bar for plenty of seating. Separate laundry room and extra closets give you lots of room for storage. Spacious main bedroom/ensuite boasts a walk-in closet and is in the rear of the house for nice privacy. Solid 6 panel doors. Out back you have a deck and concrete patio for easy entertaining. 2 car attached garage houses mechanicals and has an epoxy floor upgrade.
Zillow last checked: 8 hours ago
Listing updated: June 26, 2023 at 09:48am
Listed by:
Jodi Skowronek Cell:260-438-1201,
North Eastern Group Realty
Bought with:
Baylee McMaken, RB21001756
American Dream Team Real Estate Brokers
Source: IRMLS,MLS#: 202318899
Facts & features
Interior
Bedrooms & bathrooms
- Bedrooms: 3
- Bathrooms: 2
- Full bathrooms: 2
- Main level bedrooms: 3
Bedroom 1
- Level: Main
Bedroom 2
- Level: Main
Kitchen
- Level: Main
- Area: 90
- Dimensions: 10 x 9
Living room
- Level: Main
- Area: 238
- Dimensions: 17 x 14
Heating
- Natural Gas
Cooling
- Central Air
Appliances
- Included: Disposal, Range/Oven Hook Up Elec, Range/Oven Hook Up Gas, Range/Oven Hk Up Gas/Elec, Dishwasher, Microwave, Refrigerator, Electric Range
- Laundry: Electric Dryer Hookup, Gas Dryer Hookup, Dryer Hook Up Gas/Elec, Main Level
Features
- 1st Bdrm En Suite, Breakfast Bar, Cathedral Ceiling(s), Ceiling Fan(s), Walk-In Closet(s), Laminate Counters, Eat-in Kitchen, Entrance Foyer, Tub/Shower Combination, Main Level Bedroom Suite, Great Room
- Flooring: Carpet, Laminate
- Has basement: No
- Attic: Storage
- Has fireplace: No
- Fireplace features: None
Interior area
- Total structure area: 1,189
- Total interior livable area: 1,189 sqft
- Finished area above ground: 1,189
- Finished area below ground: 0
Property
Parking
- Total spaces: 2
- Parking features: Attached, Garage Door Opener, Concrete
- Attached garage spaces: 2
- Has uncovered spaces: Yes
Features
- Levels: One
- Stories: 1
- Patio & porch: Deck
- Pool features: Association
- Fencing: Picket
- Has view: Yes
- View description: Water
- Has water view: Yes
- Water view: Water
- Waterfront features: Deck on Waterfront, Assoc, Pond
Lot
- Size: 10,018 sqft
- Dimensions: 92X110
- Features: Corner Lot, Level, Rural Subdivision, Landscaped
Details
- Parcel number: 020230326011.000058
Construction
Type & style
- Home type: SingleFamily
- Architectural style: Ranch
- Property subtype: Single Family Residence
Materials
- Brick, Vinyl Siding
- Foundation: Slab
- Roof: Asphalt
Condition
- New construction: No
- Year built: 2006
Utilities & green energy
- Sewer: Public Sewer
- Water: Public
Community & neighborhood
Security
- Security features: Smoke Detector(s)
Community
- Community features: Pool, Sidewalks
Location
- Region: Fort Wayne
- Subdivision: Lakes of Carroll Creek
HOA & financial
HOA
- Has HOA: Yes
- HOA fee: $250 annually
Other
Other facts
- Listing terms: Cash,Conventional,FHA,VA Loan
Price history
| Date | Event | Price |
|---|---|---|
| 6/23/2023 | Sold | $230,000+7% |
Source: | ||
| 6/7/2023 | Pending sale | $215,000 |
Source: | ||
| 6/6/2023 | Listed for sale | $215,000+34.5% |
Source: | ||
| 8/26/2019 | Sold | $159,900 |
Source: | ||
| 8/5/2019 | Listed for sale | $159,900+64%$134/sqft |
Source: CENTURY 21 Bradley Realty, Inc #201933696 Report a problem | ||
Public tax history
| Year | Property taxes | Tax assessment |
|---|---|---|
| 2024 | $1,448 +11.7% | $227,000 +11.3% |
| 2023 | $1,297 +7.9% | $203,900 +8.3% |
| 2022 | $1,202 +10.7% | $188,200 +11.3% |
Find assessor info on the county website
Neighborhood: 46818
Nearby schools
GreatSchools rating
- 5/10Eel River Elementary SchoolGrades: K-5Distance: 0.5 mi
- 6/10Carroll Middle SchoolGrades: 6-8Distance: 0.6 mi
- 9/10Carroll High SchoolGrades: PK,9-12Distance: 0.7 mi
Schools provided by the listing agent
- Elementary: Eel River
- Middle: Carroll
- High: Carroll
- District: Northwest Allen County
Source: IRMLS. This data may not be complete. We recommend contacting the local school district to confirm school assignments for this home.
Get pre-qualified for a loan
At Zillow Home Loans, we can pre-qualify you in as little as 5 minutes with no impact to your credit score.An equal housing lender. NMLS #10287.
Sell for more on Zillow
Get a Zillow Showcase℠ listing at no additional cost and you could sell for .
$256,300
2% more+$5,126
With Zillow Showcase(estimated)$261,426


