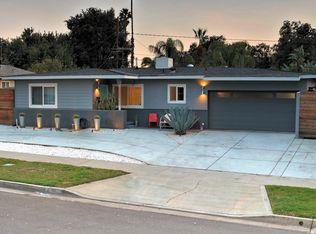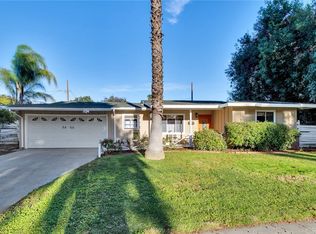Sold for $599,000
$599,000
2806 Ronald St, Riverside, CA 92506
3beds
1,351sqft
Single Family Residence, Residential
Built in 1955
8,712 Square Feet Lot
$613,500 Zestimate®
$443/sqft
$3,286 Estimated rent
Home value
$613,500
Estimated sales range
Not available
$3,286/mo
Zestimate® history
Loading...
Owner options
Explore your selling options
What's special
KING OF THE HILL! The last house on the cul-de-sac at the top of Ronald Street, adjacent to the mammoth field of Washington Elementary, a California Blue Ribbon School. In addition, the property is fenced in with 6 redwood giving it a private and secluded feel. To complete the outside is RV/Desert Toys/Boat parking tucked away nicely at the side of the garage. The backyard is spacious and perfect for entertaining with a beautiful pool, lawn area, and a stereo in the garage with speakers mounted on the eves facing the pool. Inside you will find the open kitchen with a breakfast bar, spacious dining area, and indoor BBQ grill; Thats right, an indoor BBQ grill! There is a reverse osmosis water filter in the kitchen. The living room has new wood laminate flooring, a cozy wood-burning fireplace, and ceiling fans throughout. The front entrance boasts the only full-size wood deck on the block. Convenient to shopping, restaurants, and entertainment coupled with a great school district. This is the home you have been looking for. Get your slice of privacy in the burbs now, cause this one won't last long!
Zillow last checked: 8 hours ago
Listing updated: November 27, 2024 at 08:08pm
Listed by:
Joy Bender 01355630 408-679-1297,
Christie's International Real Estate Sereno 408-335-1400
Bought with:
Nat Ellena, 00483175
Berkshire Hathaway HSCP
Source: MLSListings Inc,MLS#: ML81965555
Facts & features
Interior
Bedrooms & bathrooms
- Bedrooms: 3
- Bathrooms: 2
- Full bathrooms: 2
Bedroom
- Features: GroundFloorBedroom, PrimaryBedroomonGroundFloor
Bathroom
- Features: ShoweroverTub1, StallShower, TubinPrimaryBedroom, TubwJets
Dining room
- Features: BreakfastBar, EatinKitchen
Family room
- Features: Other
Kitchen
- Features: Countertop_Tile, ExhaustFan
Heating
- Central Forced Air Gas
Cooling
- Central Air
Appliances
- Included: Electric Cooktop, Dishwasher, Exhaust Fan, Disposal, Built In Oven, Electric Oven, Refrigerator, Dryer, Washer
Features
- Flooring: Carpet, Laminate, Tile
- Number of fireplaces: 1
- Fireplace features: Living Room
Interior area
- Total structure area: 1,351
- Total interior livable area: 1,351 sqft
Property
Parking
- Total spaces: 2
- Parking features: Attached, Other
- Attached garage spaces: 2
Features
- Stories: 1
- Exterior features: Back Yard, Dog Run/Kennel, Fenced, Storage Shed Structure
- Pool features: In Ground
- Fencing: Back Yard,Wood
Lot
- Size: 8,712 sqft
- Features: Level
Details
- Additional structures: Sheds
- Parcel number: 235102001
- Zoning: R1
- Special conditions: Standard
Construction
Type & style
- Home type: SingleFamily
- Architectural style: Ranch
- Property subtype: Single Family Residence, Residential
Materials
- Foundation: Pillar/Post/Pier, Raised, Crawl Space
- Roof: Shingle
Condition
- New construction: No
- Year built: 1955
Utilities & green energy
- Gas: NaturalGas, PublicUtilities
- Sewer: Public Sewer
- Water: Public
- Utilities for property: Natural Gas Available, Public Utilities, Water Public
Community & neighborhood
Location
- Region: Riverside
Other
Other facts
- Listing agreement: ExclusiveRightToSell
Price history
| Date | Event | Price |
|---|---|---|
| 7/19/2024 | Sold | $599,000$443/sqft |
Source: | ||
| 6/14/2024 | Contingent | $599,000$443/sqft |
Source: | ||
| 5/23/2024 | Price change | $599,000-4.2%$443/sqft |
Source: | ||
| 5/14/2024 | Listed for sale | $625,000+86.6%$463/sqft |
Source: | ||
| 4/30/2004 | Sold | $335,000$248/sqft |
Source: Public Record Report a problem | ||
Public tax history
| Year | Property taxes | Tax assessment |
|---|---|---|
| 2025 | $6,713 +31.6% | $599,000 +28.3% |
| 2024 | $5,100 +0.5% | $466,936 +2% |
| 2023 | $5,076 +1.9% | $457,781 +2% |
Find assessor info on the county website
Neighborhood: Victoria
Nearby schools
GreatSchools rating
- 3/10Washington Elementary SchoolGrades: K-6Distance: 0.1 mi
- 3/10Matthew Gage Middle SchoolGrades: 7-8Distance: 0.4 mi
- 7/10Polytechnic High SchoolGrades: 9-12Distance: 1.5 mi
Schools provided by the listing agent
- Elementary: WashingtonElementary_34
- Middle: MatthewGageMiddle
- High: PolytechnicHigh_2
- District: RiversideUnified
Source: MLSListings Inc. This data may not be complete. We recommend contacting the local school district to confirm school assignments for this home.
Get a cash offer in 3 minutes
Find out how much your home could sell for in as little as 3 minutes with a no-obligation cash offer.
Estimated market value$613,500
Get a cash offer in 3 minutes
Find out how much your home could sell for in as little as 3 minutes with a no-obligation cash offer.
Estimated market value
$613,500

