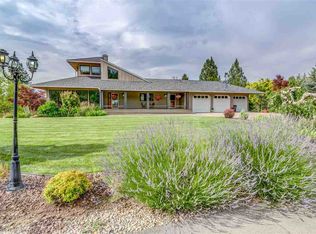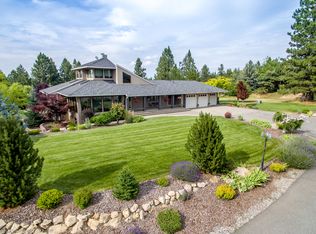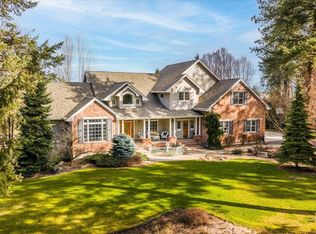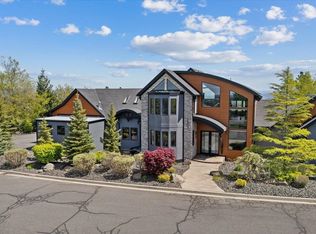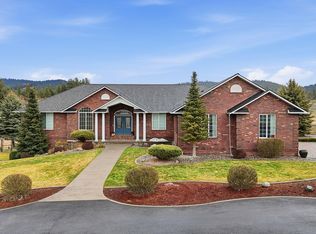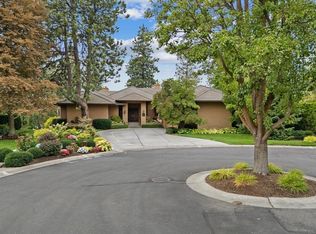Experience the perfect blend of elegance and privacy in this over 7,000 square foot French Country estate, nestled on 10 secluded acres, next to 800 acres of county land perfect for hiking, and just 10 minutes from downtown Spokane. Crafted by renowned builder Dan Olsen, this gated masterpiece offers a grand entrance, soaring ceilings, and a stunning flagstone pool surrounded by extensive grounds including ample, fenced garden areas. Designed for luxurious living and entertaining, the estate features multiple primary suites, a grand living room with sweeping views, a chef’s kitchen outfitted with top-of-the-line appliances, and Savant house-wide sound system. This home also features a large shop set up with gas and electric, as well as car ports & horse stalls. Additional outbuildings include a pool house with gas and electric as well as a large shed.
Active
Price cut: $50.9K (2/8)
$1,649,000
2806 S Park Rd, Spokane, WA 99212
5beds
6baths
7,348sqft
Est.:
Single Family Residence
Built in 1996
10 Acres Lot
$-- Zestimate®
$224/sqft
$-- HOA
What's special
Soaring ceilingsMultiple primary suitesStunning flagstone poolGrand entranceGated masterpieceLarge shedSavant house-wide sound system
- 256 days |
- 3,573 |
- 134 |
Zillow last checked: 8 hours ago
Listing updated: 18 hours ago
Listed by:
Mike Bass Phone:(509)990-4980,
CENTURY 21 Beutler & Associates
Source: SMLS,MLS#: 202518808
Tour with a local agent
Facts & features
Interior
Bedrooms & bathrooms
- Bedrooms: 5
- Bathrooms: 6
Basement
- Level: Basement
First floor
- Level: First
- Area: 2826 Square Feet
Other
- Level: Second
- Area: 1696 Square Feet
Heating
- Natural Gas, Forced Air
Cooling
- Central Air
Appliances
- Included: Free-Standing Range, Gas Range, Dishwasher, Refrigerator, Disposal, Trash Compactor
Features
- Cathedral Ceiling(s), Natural Woodwork, In-Law Floorplan, Hard Surface Counters
- Flooring: Wood
- Basement: Full,Partially Finished,Daylight,Rec/Family Area,Walk-Out Access,Workshop
- Number of fireplaces: 2
- Fireplace features: Zero Clearance, Gas
Interior area
- Total structure area: 7,348
- Total interior livable area: 7,348 sqft
Video & virtual tour
Property
Parking
- Total spaces: 4
- Parking features: Attached, Detached, RV Access/Parking, Workshop in Garage, Oversized
- Garage spaces: 4
Features
- Levels: Two
- Fencing: Fenced
- Has view: Yes
- View description: City, Golf Course, Territorial
Lot
- Size: 10 Acres
- Features: Views, Sprinkler - Automatic, Secluded, Hillside, Rolling Slope, Oversized Lot, Plan Unit Dev, Horses Allowed
Details
- Additional structures: Workshop, Barn(s), Hay
- Parcel number: 45303.9083
- Horses can be raised: Yes
- Horse amenities: Barn
Construction
Type & style
- Home type: SingleFamily
- Architectural style: Other
- Property subtype: Single Family Residence
Materials
- Stucco
- Roof: Tile,Metal
Condition
- New construction: No
- Year built: 1996
Community & HOA
Community
- Features: Gated
- Subdivision: Park Hills
HOA
- Has HOA: Yes
Location
- Region: Spokane
Financial & listing details
- Price per square foot: $224/sqft
- Tax assessed value: $1,599,500
- Annual tax amount: $15,903
- Date on market: 6/16/2025
- Listing terms: FHA,VA Loan,Conventional,Cash
- Tenant pays: Accounting - Legal, Management
- Road surface type: Paved
Estimated market value
Not available
Estimated sales range
Not available
$7,501/mo
Price history
Price history
| Date | Event | Price |
|---|---|---|
| 2/8/2026 | Price change | $1,649,000-3%$224/sqft |
Source: | ||
| 12/19/2025 | Price change | $1,699,900-4.2%$231/sqft |
Source: | ||
| 11/24/2025 | Price change | $1,775,000-1.1%$242/sqft |
Source: | ||
| 10/15/2025 | Price change | $1,795,000-5.3%$244/sqft |
Source: | ||
| 9/12/2025 | Price change | $1,895,000-5%$258/sqft |
Source: | ||
| 8/7/2025 | Price change | $1,995,000-9.3%$272/sqft |
Source: | ||
| 6/16/2025 | Price change | $2,199,500-8.2%$299/sqft |
Source: | ||
| 4/2/2025 | Listed for sale | $2,395,000+51.6%$326/sqft |
Source: Owner Report a problem | ||
| 10/26/2021 | Sold | $1,579,500-1%$215/sqft |
Source: | ||
| 9/16/2021 | Pending sale | $1,595,000$217/sqft |
Source: | ||
| 9/7/2021 | Price change | $1,595,000-5.9%$217/sqft |
Source: | ||
| 6/2/2021 | Listed for sale | $1,695,000+73.8%$231/sqft |
Source: | ||
| 5/25/2016 | Listing removed | $975,000$133/sqft |
Source: Keller Williams Spokane - Main #201523853 Report a problem | ||
| 5/18/2016 | Listed for sale | $975,000+8.3%$133/sqft |
Source: Keller Williams Spokane - Main #201523853 Report a problem | ||
| 4/1/2016 | Sold | $900,000-7.7%$122/sqft |
Source: Public Record Report a problem | ||
| 3/10/2016 | Pending sale | $975,000$133/sqft |
Source: Keller Williams Spokane - Main #201523853 Report a problem | ||
| 11/15/2015 | Price change | $975,000+8.3%$133/sqft |
Source: Keller Williams Spokane - Main #201523853 Report a problem | ||
| 11/12/2015 | Price change | $899,950-30.5%$122/sqft |
Source: Keller Williams Spokane - Main #201523853 Report a problem | ||
| 8/31/2015 | Price change | $1,295,000-4.1%$176/sqft |
Source: Keller Williams Spokane - Main #201523853 Report a problem | ||
| 8/28/2015 | Listed for sale | $1,350,000+22.7%$184/sqft |
Source: Keller Williams Spokane - Main #201523853 Report a problem | ||
| 12/30/2009 | Sold | $1,100,000-29%$150/sqft |
Source: | ||
| 2/8/2009 | Listing removed | $1,549,000$211/sqft |
Source: TourFactory Report a problem | ||
| 9/20/2008 | Listed for sale | $1,549,000-6.1%$211/sqft |
Source: TourFactory Report a problem | ||
| 8/16/2008 | Listing removed | $1,650,000$225/sqft |
Source: Century 21 #28019450 Report a problem | ||
| 5/7/2008 | Listed for sale | $1,650,000+29.4%$225/sqft |
Source: TourFactory Report a problem | ||
| 9/1/2005 | Sold | $1,275,000$174/sqft |
Source: Public Record Report a problem | ||
Public tax history
Public tax history
| Year | Property taxes | Tax assessment |
|---|---|---|
| 2024 | $15,903 -2.9% | $1,599,500 -4.5% |
| 2023 | $16,381 +0.1% | $1,674,300 -1.5% |
| 2022 | $16,372 +5.5% | $1,699,300 +19.7% |
| 2021 | $15,523 -1.5% | $1,419,600 +22% |
| 2020 | $15,763 +18.3% | $1,163,800 +8.8% |
| 2019 | $13,329 | $1,069,800 +8.5% |
| 2018 | $13,329 -11% | $985,900 +1.8% |
| 2017 | $14,983 +2.5% | $968,100 -0.2% |
| 2016 | $14,616 +4.6% | $970,000 +6% |
| 2015 | $13,973 | $914,800 -0.2% |
| 2014 | $13,973 | $916,600 |
| 2013 | $13,973 -5% | -- |
| 2011 | $14,711 -9.6% | -- |
| 2010 | $16,270 | -- |
| 2009 | $16,270 +2.7% | -- |
| 2008 | $15,840 +1% | -- |
| 2007 | $15,683 +82.3% | $1,257,500 |
| 2005 | $8,604 +8% | -- |
| 2004 | $7,964 +5.1% | -- |
| 2003 | $7,576 | -- |
| 2002 | $7,576 +0.9% | -- |
| 1999 | $7,506 | $450,600 |
Find assessor info on the county website
BuyAbility℠ payment
Est. payment
$9,162/mo
Principal & interest
$8008
Property taxes
$1154
Climate risks
Neighborhood: 99212
Nearby schools
GreatSchools rating
- 7/10Ness Elementary SchoolGrades: 1-5Distance: 2.8 mi
- 4/10Centennial Middle SchoolGrades: 6-8Distance: 2.6 mi
- 6/10West Valley High SchoolGrades: 9-12Distance: 3.8 mi
Schools provided by the listing agent
- Elementary: Ness
- Middle: Centennial
- High: West Valley
- District: West Valley
Source: SMLS. This data may not be complete. We recommend contacting the local school district to confirm school assignments for this home.
