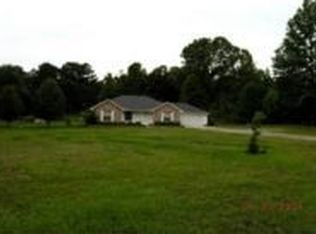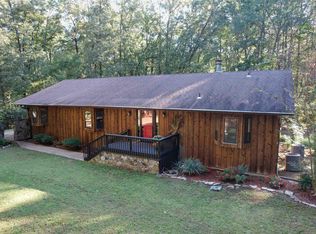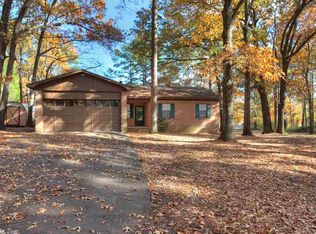Closed
$284,900
2806 Sandhill Rd, Lonoke, AR 72086
3beds
2,045sqft
Single Family Residence
Built in 1984
2.5 Acres Lot
$288,400 Zestimate®
$139/sqft
$1,749 Estimated rent
Home value
$288,400
$245,000 - $340,000
$1,749/mo
Zestimate® history
Loading...
Owner options
Explore your selling options
What's special
Welcome to market 2806 Sandhill Road of Lonoke, AR. This country style western cedar wood house sets on 2.5 acres. Enjoy being in the countryside with both a front and back porch. This 3 bedroom, two bath house, has 2,045 well laid out square feet. The kitchen is equipped with a pantry, breakfast bar, and cabinet shelving that pulls out so you can get the most use out of your cabinet space. Just off the kitchen is the sizable laundry room as well as a guest half bathroom. Walk into the extra spacious living room and circle back around to the dining room. This layout truly flows! The primary bedroom is located on the main floor just off of the living room. It features a generous bedroom, walk-in closet, private bathroom with a corner jacuzzi bath and walk-in shower. Just up the stairs, the second level has a beautiful hanging light fixture, two bedrooms, a full bathroom, and closet. Just off the two car carport is an enclosed storage / work area. In addition, there is an exterior storage building with electricity ran to it. Also you have a large shop with a garage door. There is a fenced garden area and a dog run. Call today to schedule a time to go see it!
Zillow last checked: 8 hours ago
Listing updated: October 08, 2024 at 11:24pm
Listed by:
Amber N Ahrent 870-680-3203,
Compass Rose Realty
Bought with:
Beverly Baldridge, AR
RE/MAX Advantage
Source: CARMLS,MLS#: 24032011
Facts & features
Interior
Bedrooms & bathrooms
- Bedrooms: 3
- Bathrooms: 3
- Full bathrooms: 2
- 1/2 bathrooms: 1
Dining room
- Features: Kitchen/Dining Combo, Breakfast Bar
Heating
- Electric
Cooling
- Electric
Appliances
- Included: Built-In Range, Microwave, Electric Range, Dishwasher, Electric Water Heater
- Laundry: Washer Hookup, Electric Dryer Hookup, Laundry Room
Features
- Walk-In Closet(s), Other, Ceiling Fan(s), Walk-in Shower, Breakfast Bar, Kit Counter-Corian, Pantry, Sheet Rock, Paneling, Sheet Rock Ceiling, Primary Bedroom/Main Lv, Primary Bedroom Apart, Guest Bedroom Apart, 2 Bedrooms Same Level, 2 Bedrooms Upper Level
- Flooring: Tile, Laminate
- Basement: None
- Has fireplace: Yes
- Fireplace features: Wood Burning Stove, Other
Interior area
- Total structure area: 2,045
- Total interior livable area: 2,045 sqft
Property
Parking
- Total spaces: 2
- Parking features: Garage, Carport, Two Car, Other, Garage Faces Rear
- Has garage: Yes
- Has carport: Yes
Features
- Levels: Two
- Stories: 2
- Patio & porch: Porch
- Exterior features: Storage, Rain Gutters, Shop, Dog Run
Lot
- Size: 2.50 Acres
- Features: Rural Property, Wooded, Cleared, Extra Landscaping, Not in Subdivision
Details
- Parcel number: 00108338004
Construction
Type & style
- Home type: SingleFamily
- Architectural style: Country
- Property subtype: Single Family Residence
Materials
- Cedar, Wood Siding
- Foundation: Slab
- Roof: Shingle
Condition
- New construction: No
- Year built: 1984
Utilities & green energy
- Electric: Elec-Municipal (+Entergy)
- Sewer: Septic Tank
- Water: Public, Well
- Utilities for property: Other
Community & neighborhood
Security
- Security features: Smoke Detector(s)
Location
- Region: Lonoke
- Subdivision: Metes & Bounds
HOA & financial
HOA
- Has HOA: No
Other
Other facts
- Listing terms: VA Loan,FHA,Conventional,Cash,USDA Loan
- Road surface type: Paved
Price history
| Date | Event | Price |
|---|---|---|
| 10/7/2024 | Sold | $284,900$139/sqft |
Source: | ||
| 9/6/2024 | Contingent | $284,900$139/sqft |
Source: | ||
| 9/6/2024 | Pending sale | $284,900$139/sqft |
Source: Northeast Arkansas BOR #10116848 Report a problem | ||
| 8/31/2024 | Listed for sale | $284,900+1491.6%$139/sqft |
Source: | ||
| 6/16/2014 | Sold | $17,900$9/sqft |
Source: Agent Provided Report a problem | ||
Public tax history
| Year | Property taxes | Tax assessment |
|---|---|---|
| 2024 | $1,326 +8.7% | $28,890 +8.7% |
| 2023 | $1,220 | $26,580 |
| 2022 | $1,220 +1.8% | $26,580 +1.8% |
Find assessor info on the county website
Neighborhood: 72086
Nearby schools
GreatSchools rating
- 8/10Southside Elementary SchoolGrades: K-4Distance: 4.1 mi
- 6/10Cabot Junior High SouthGrades: 7-8Distance: 4.5 mi
- 8/10Cabot High SchoolGrades: 9-12Distance: 5.9 mi
Schools provided by the listing agent
- Elementary: Cabot
- Middle: Cabot
- High: Cabot
Source: CARMLS. This data may not be complete. We recommend contacting the local school district to confirm school assignments for this home.

Get pre-qualified for a loan
At Zillow Home Loans, we can pre-qualify you in as little as 5 minutes with no impact to your credit score.An equal housing lender. NMLS #10287.


