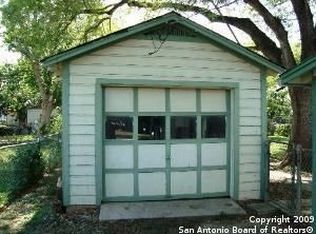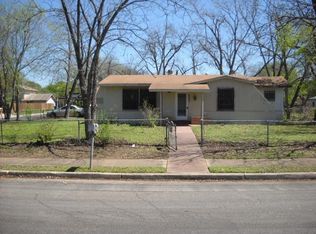BEAUTIFULLY RENOVATED from top to bottom with modern, classic features. OPEN LIVING AREA from kitchen to living room, with pendant lighting and CUSTOM-MADE BAR. Sophisticated bathroom, wood flooring, new carpets, and updated fixtures. HUGE backyard. Shady, protective carport. Friendly neighbors and safe neighborhood. CENTRAL AC. Roof replaced recently. NEW water heater. FANTASTIC laundry room area with gorgeous cabinets. You will LOVE the house and OVERSIZED YARD (almost quarter acre). Call/text the agent for showing.
This property is off market, which means it's not currently listed for sale or rent on Zillow. This may be different from what's available on other websites or public sources.

