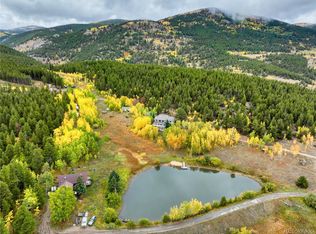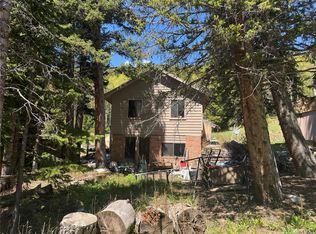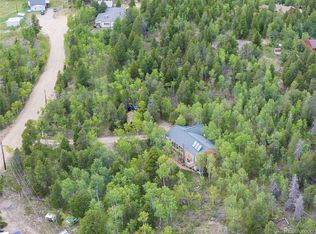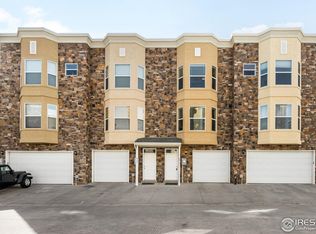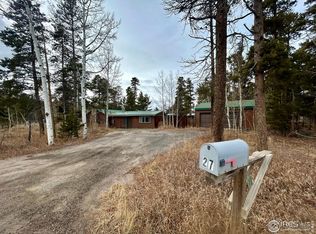Stunning private location close to Chase Gulch Reservoir. With National Forest on 3 sides, this manufactured home sits on over 5 acres and has an oversized 3 car garage plus multiple outbuildings. The home is 1538 Square Feet, 2 bedrooms, 2 bathrooms, all on one level. Metal roof on home and garage. Needs some work and TLC but is a fantastic opportunity to live in quiet and seclusion in rural Gilpin County significantly below market value. Sunny, spacious meadow. Abundance of wildlife. You can hike to back of property and there is a creek as the property meets National Forest. Abandoned mine shaft has been covered. No HOA. Easy Access to Denver and Ski Resorts Via I-70. Close to Black Hawk and Central City Casino's and Fine Dining, Hiking, Biking, ATV Trails, Rock Climbing and Rafting Close By. Super Low Gilpin County Taxes. Sold strictly As-Is.
Accepting backups
$325,000
2806 Upper Apex Road, Black Hawk, CO 80422
2beds
1,538sqft
Est.:
Single Family Residence
Built in 1985
5.16 Acres Lot
$326,200 Zestimate®
$211/sqft
$-- HOA
What's special
All on one levelAbundance of wildlifeMultiple outbuildingsSunny spacious meadow
- 26 days |
- 1,407 |
- 89 |
Zillow last checked: 8 hours ago
Listing updated: January 26, 2026 at 07:51pm
Listed by:
Tony Thorpe 720-552-2127 tony@crockerrealty.com,
Crocker Realty, LLC
Source: REcolorado,MLS#: 9186714
Facts & features
Interior
Bedrooms & bathrooms
- Bedrooms: 2
- Bathrooms: 2
- Full bathrooms: 1
- 3/4 bathrooms: 1
- Main level bathrooms: 2
- Main level bedrooms: 2
Bedroom
- Description: West Bedroom. Large Closet. Full Bathroom Access
- Level: Main
- Area: 143 Square Feet
- Dimensions: 11 x 13
Bedroom
- Description: Primary Bedroom With Large En-Suite Bathroom
- Level: Main
- Area: 169 Square Feet
- Dimensions: 13 x 13
Bathroom
- Description: Full Bathroom
- Level: Main
- Area: 40 Square Feet
- Dimensions: 5 x 8
Bathroom
- Description: Primary Suite With Dual Sinks
- Level: Main
- Area: 120 Square Feet
- Dimensions: 12 x 10
Bonus room
- Description: Bonus Room With Built-In Shelving. Leads To Sunroom
- Level: Main
- Area: 144 Square Feet
- Dimensions: 12 x 12
Dining room
- Description: Views To South. Open To Kitchen
- Level: Main
- Area: 80 Square Feet
- Dimensions: 8 x 10
Kitchen
- Description: Electric Range. Range Hood. Dual Sink.
- Level: Main
- Area: 120 Square Feet
- Dimensions: 10 x 12
Living room
- Description: Spacious Living Room. Views. Wood Burning Stove.
- Level: Main
- Area: 336 Square Feet
- Dimensions: 16 x 21
Sun room
- Description: Sun Room With Access To Trex Deck
- Level: Main
- Area: 144 Square Feet
- Dimensions: 12 x 12
Heating
- Forced Air, Propane, Wood, Wood Stove
Cooling
- None
Appliances
- Included: Dishwasher, Dryer, Electric Water Heater, Oven, Range, Range Hood, Refrigerator, Washer
- Laundry: In Unit
Features
- Laminate Counters, Open Floorplan, Primary Suite
- Flooring: Carpet, Linoleum
- Windows: Bay Window(s), Double Pane Windows
- Basement: Crawl Space
- Number of fireplaces: 1
- Fireplace features: Free Standing, Living Room, Wood Burning, Wood Burning Stove
- Common walls with other units/homes: No Common Walls,No One Above,No One Below
Interior area
- Total structure area: 1,538
- Total interior livable area: 1,538 sqft
- Finished area above ground: 1,538
Property
Parking
- Total spaces: 15
- Parking features: Concrete, Lighted, Oversized, Oversized Door
- Garage spaces: 3
- Has uncovered spaces: Yes
- Details: Off Street Spaces: 10, RV Spaces: 2
Features
- Levels: One
- Stories: 1
- Entry location: Ground
- Patio & porch: Deck, Patio
- Exterior features: Private Yard, Rain Gutters
- Fencing: None
- Has view: Yes
- View description: Meadow
Lot
- Size: 5.16 Acres
- Features: Borders National Forest, Cul-De-Sac, Fire Mitigation, Foothills, Greenbelt, Level, Many Trees, Meadow, Near Ski Area, Rock Outcropping, Secluded, Sloped, Suitable For Grazing
- Residential vegetation: Aspen, Grassed, Mixed, Partially Wooded, Wooded
Details
- Parcel number: R000289
- Zoning: SFR
- Special conditions: Standard
- Other equipment: Satellite Dish
- Horses can be raised: Yes
- Horse amenities: Pasture
Construction
Type & style
- Home type: SingleFamily
- Architectural style: Modular
- Property subtype: Single Family Residence
Materials
- Wood Siding
- Roof: Metal
Condition
- Fixer
- Year built: 1985
Utilities & green energy
- Water: Private, Well
- Utilities for property: Electricity Connected, Propane
Community & HOA
Community
- Security: Carbon Monoxide Detector(s), Smoke Detector(s)
- Subdivision: Outlying Sections-100
HOA
- Has HOA: No
Location
- Region: Black Hawk
Financial & listing details
- Price per square foot: $211/sqft
- Annual tax amount: $1,173
- Date on market: 1/25/2026
- Listing terms: Cash,Conventional
- Exclusions: None
- Ownership: Individual
- Electric utility on property: Yes
- Road surface type: Dirt
Estimated market value
$326,200
$310,000 - $343,000
$3,085/mo
Price history
Price history
| Date | Event | Price |
|---|---|---|
| 1/27/2026 | Pending sale | $325,000$211/sqft |
Source: | ||
| 1/25/2026 | Listed for sale | $325,000$211/sqft |
Source: | ||
| 9/23/2015 | Sold | $325,000$211/sqft |
Source: | ||
Public tax history
Public tax history
Tax history is unavailable.BuyAbility℠ payment
Est. payment
$1,583/mo
Principal & interest
$1521
Property taxes
$62
Climate risks
Neighborhood: 80422
Nearby schools
GreatSchools rating
- 5/10Gilpin County Elementary SchoolGrades: PK-5Distance: 1.5 mi
- 6/10Gilpin County Undivided High SchoolGrades: 6-12Distance: 1.5 mi
Schools provided by the listing agent
- Elementary: Gilpin County School
- Middle: Gilpin County School
- High: Gilpin County School
- District: Gilpin RE-1
Source: REcolorado. This data may not be complete. We recommend contacting the local school district to confirm school assignments for this home.
