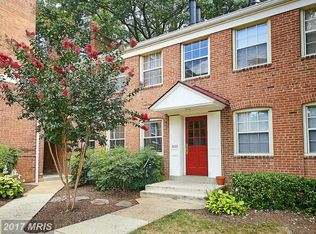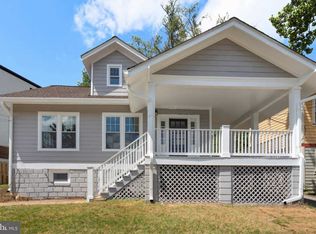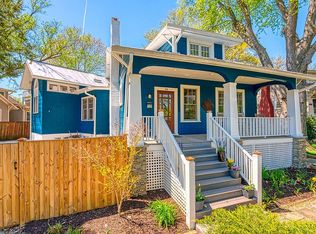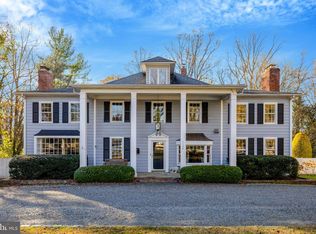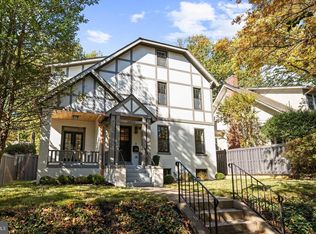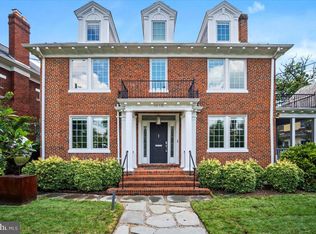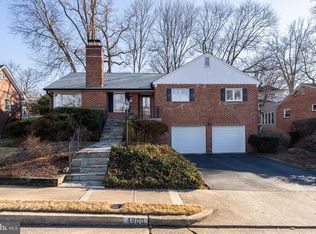**Come tour this beautiful property before the Snow storm hits, Friday, January 24rd, 4 PM - 6 PM, and Saturday, January 25th, 2 PM - 4 PM** Fresh to the 2026 market, a stunning Craftsman in the heart of the Lyon Park community, down the street from Clarendon. This exceptional executive property is uniquely nestled on a hill, overlooking one of the prettiest tree-lined street corners in Arlington. If you are looking for a gorgeous custom property that is anything but cookie cutter, this is the one! The location is A+, walkable, bikeable, or a short drive, to the Clarendon Metro, the bustling orange line corridor, the Lyon Park Community Center, Long Branch Elementary, numerous restaurants, coffee shops, stores, farmers markets, fitness centers, running and walking trails, parks and playgrounds. The sun drenched 5-bedroom-4.5 bath home was completely and meticulously renovated in 2021/2022 from top to bottom. Features include a new large chef’s kitchen with top shelf Miele appliances including two dishwashers, granite countertops, prep sink, and a nice size breakfast area with access to the outdoor patio, gleaming hardwood floors, spacious living and dining rooms, a luxurious primary with ensuite and walk in closets, custom window treatments, a laundry room with separate dog bath, a large 4th floor bedroom (currently the music room) with an adjoining oversized trunk room, an all house generator, gutter helmet, and a two-car garage with two EV charging stations. The TV and soundbar in living room, and the wood fire pit on the patio convey. The icing on the cake, a stunning, circular sunroom/sitting room on the upper level, perfect for enjoying your morning coffee or entertaining friends and family. This sophisticated gem with a low maintenance yard, offers timeless elegance with all of the modern conveniences for today's living. Convenient to numerous commuter routes including Arlington Boulevard (Rt. 50), Washington Boulevard (27), Pershing Drive, Glebe Road (120), Wilson Boulevard, and I-66. What's not to love? This is a great time to buy a Lyon Park classic in a prime location.
Coming soon 01/23
$2,275,000
2807 1st Rd N, Arlington, VA 22201
5beds
3,158sqft
Est.:
Single Family Residence
Built in 2006
6,100 Square Feet Lot
$2,319,700 Zestimate®
$720/sqft
$-- HOA
What's special
- 1 day |
- 218 |
- 6 |
Zillow last checked: 8 hours ago
Listing updated: 17 hours ago
Listed by:
Natalie Roy 703-819-4915,
KW Metro Center
Source: Bright MLS,MLS#: VAAR2065244
Facts & features
Interior
Bedrooms & bathrooms
- Bedrooms: 5
- Bathrooms: 5
- Full bathrooms: 4
- 1/2 bathrooms: 1
- Main level bathrooms: 1
Rooms
- Room types: Living Room, Dining Room, Primary Bedroom, Bedroom 2, Bedroom 3, Bedroom 4, Kitchen, Foyer, Breakfast Room, Bedroom 1, Sun/Florida Room, Laundry, Bathroom 1, Bathroom 2, Attic, Primary Bathroom, Half Bath
Primary bedroom
- Features: Flooring - HardWood
- Level: Upper
Bedroom 1
- Level: Upper
Bedroom 2
- Level: Upper
Bedroom 3
- Level: Upper
Bedroom 4
- Features: Flooring - Ceramic Tile
- Level: Lower
Bedroom 4
- Level: Lower
Primary bathroom
- Level: Upper
Bathroom 1
- Level: Upper
Bathroom 2
- Level: Upper
Other
- Level: Upper
Breakfast room
- Level: Main
Dining room
- Level: Main
Foyer
- Level: Main
Half bath
- Level: Main
Kitchen
- Features: Breakfast Nook, Granite Counters, Flooring - HardWood, Kitchen Island, Kitchen - Gas Cooking, Window Treatments
- Level: Main
Laundry
- Level: Lower
Living room
- Features: Fireplace - Gas, Flooring - HardWood
- Level: Main
Other
- Features: Flooring - HardWood
- Level: Upper
Heating
- Forced Air, Zoned, Natural Gas
Cooling
- Central Air, Electric
Appliances
- Included: Dishwasher, Disposal, Dryer, Exhaust Fan, Ice Maker, Microwave, Oven/Range - Gas, Six Burner Stove, Washer, Built-In Range, Extra Refrigerator/Freezer, Stainless Steel Appliance(s), Gas Water Heater
- Laundry: Lower Level, Washer In Unit, Dryer In Unit, Laundry Room
Features
- Kitchen Island, Kitchen - Table Space, Dining Area, Primary Bath(s), Breakfast Area, Open Floorplan, Kitchen - Gourmet, Pantry, Walk-In Closet(s), Bathroom - Tub Shower, Combination Kitchen/Living
- Flooring: Ceramic Tile, Hardwood
- Windows: Skylight(s), Window Treatments
- Basement: Finished,Garage Access,Interior Entry
- Number of fireplaces: 2
- Fireplace features: Glass Doors, Mantel(s), Gas/Propane
Interior area
- Total structure area: 3,668
- Total interior livable area: 3,158 sqft
- Finished area above ground: 3,158
Video & virtual tour
Property
Parking
- Total spaces: 4
- Parking features: Garage Door Opener, Inside Entrance, Garage Faces Front, Concrete, Driveway, Attached
- Attached garage spaces: 2
- Uncovered spaces: 2
Accessibility
- Accessibility features: None
Features
- Levels: Four
- Stories: 4
- Exterior features: Sidewalks, Street Lights, Extensive Hardscape
- Pool features: None
Lot
- Size: 6,100 Square Feet
- Features: Corner Lot, Landscaped, Suburban
Details
- Additional structures: Above Grade
- Parcel number: 18076001
- Zoning: R-6
- Special conditions: Standard
Construction
Type & style
- Home type: SingleFamily
- Architectural style: Craftsman
- Property subtype: Single Family Residence
Materials
- Composition, Shake Siding, Shingle Siding
- Foundation: Permanent
- Roof: Composition
Condition
- Excellent
- New construction: No
- Year built: 2006
- Major remodel year: 2022
Details
- Builder name: APV
Utilities & green energy
- Sewer: Public Sewer
- Water: Public
Community & HOA
Community
- Subdivision: Lyon Park
HOA
- Has HOA: No
Location
- Region: Arlington
Financial & listing details
- Price per square foot: $720/sqft
- Tax assessed value: $1,852,000
- Annual tax amount: $19,131
- Date on market: 1/23/2026
- Listing agreement: Exclusive Right To Sell
- Exclusions: Tv And Sound Bar In Living Room.
- Ownership: Fee Simple
Estimated market value
$2,319,700
$2.20M - $2.44M
$5,461/mo
Price history
Price history
| Date | Event | Price |
|---|---|---|
| 10/18/2025 | Listing removed | $2,322,000$735/sqft |
Source: | ||
| 9/17/2025 | Listed for sale | $2,322,000$735/sqft |
Source: | ||
| 9/8/2025 | Listing removed | $2,322,000$735/sqft |
Source: | ||
| 8/22/2025 | Listed for sale | $2,322,000+49.8%$735/sqft |
Source: | ||
| 4/11/2006 | Sold | $1,550,000+264.7%$491/sqft |
Source: Public Record Report a problem | ||
Public tax history
Public tax history
| Year | Property taxes | Tax assessment |
|---|---|---|
| 2025 | $19,131 +4.1% | $1,852,000 +4.1% |
| 2024 | $18,377 +85.7% | $1,779,000 +85.1% |
| 2023 | $9,898 +4.5% | $961,000 +4.5% |
Find assessor info on the county website
BuyAbility℠ payment
Est. payment
$13,853/mo
Principal & interest
$11218
Property taxes
$1839
Home insurance
$796
Climate risks
Neighborhood: Lyon Park
Nearby schools
GreatSchools rating
- 5/10Long Branch Elementary SchoolGrades: PK-5Distance: 0.1 mi
- 4/10Jefferson Middle SchoolGrades: 6-8Distance: 0.6 mi
- 6/10Washington Liberty High SchoolGrades: 9-12Distance: 1.4 mi
Schools provided by the listing agent
- Elementary: Long Branch
- Middle: Jefferson
- High: Washington-liberty
- District: Arlington County Public Schools
Source: Bright MLS. This data may not be complete. We recommend contacting the local school district to confirm school assignments for this home.
- Loading
