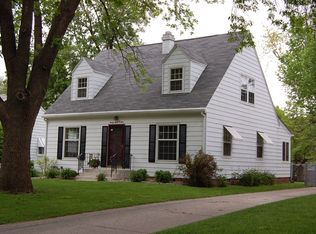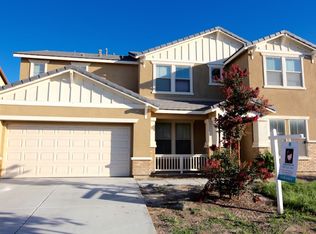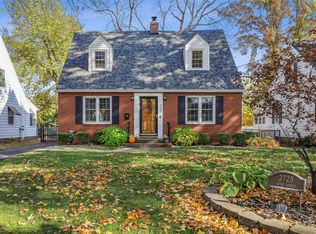Sold for $255,000 on 08/01/23
$255,000
2807 47th St, Des Moines, IA 50310
2beds
1,321sqft
Single Family Residence
Built in 1941
7,840.8 Square Feet Lot
$279,500 Zestimate®
$193/sqft
$1,554 Estimated rent
Home value
$279,500
$266,000 - $296,000
$1,554/mo
Zestimate® history
Loading...
Owner options
Explore your selling options
What's special
Welcome to this adorable home located in the charming Beaverdale area! You'll love the abundance of natural light that streams in through the numerous windows, creating a warm and inviting atmosphere. Step onto the 3 season porch, complete with double doors, and enjoy the fresh breeze. The kitchen is a delight, featuring convenient pull-out drawers, a trash area, pantry, complete with backsplash, and plenty of cabinets to store all your culinary essentials. The bathroom has been recently remodeled, boasting a tiled shower, new toilet and sink, and a spacious closet. Gorgeous hardwood floors grace every room, adding a touch of elegance to this beautiful home. Gas fireplace to keep you cozy during those cold winter nights. Newer Furnace/AC (2015).Downstairs, you'll find the remodeled basement with nice LVP flooring, ample storage space, and the washer/dryer are included for your convenience. The ¾ bath downstairs (remodeled 2021) even comes equipped with a heater and exhaust fan. The basement was waterproofed a few years ago, ensuring a dry and worry-free living environment. Outside, you'll discover raised garden areas, a detached garage for two vehicles, a lovely patio area, and a partially fenced yard. Don't miss out on this charming and well-maintained home! It's truly a gem in a desirable neighborhood.
Zillow last checked: 8 hours ago
Listing updated: August 02, 2023 at 06:50am
Listed by:
Eileen Van Kooten-Schmitt (515)224-4002,
Century 21 Signature
Bought with:
Elaine Miller
Coldwell Banker Mid-America
Source: DMMLS,MLS#: 677375 Originating MLS: Des Moines Area Association of REALTORS
Originating MLS: Des Moines Area Association of REALTORS
Facts & features
Interior
Bedrooms & bathrooms
- Bedrooms: 2
- Bathrooms: 2
- Full bathrooms: 1
- 3/4 bathrooms: 1
- Main level bedrooms: 2
Heating
- Forced Air, Gas, Natural Gas
Cooling
- Central Air
Appliances
- Included: Dryer, Dishwasher, Microwave, Refrigerator, Stove, Washer
Features
- Dining Area, Cable TV, Window Treatments
- Flooring: Hardwood, Tile, Vinyl
- Basement: Partially Finished,Unfinished
- Number of fireplaces: 1
- Fireplace features: Gas, Vented
Interior area
- Total structure area: 1,321
- Total interior livable area: 1,321 sqft
- Finished area below ground: 1,000
Property
Parking
- Total spaces: 2
- Parking features: Detached, Garage, Two Car Garage
- Garage spaces: 2
Accessibility
- Accessibility features: See Remarks
Features
- Patio & porch: Open, Patio
- Exterior features: Fence, Patio
- Fencing: Chain Link,Partial
Lot
- Size: 7,840 sqft
- Dimensions: 56 x 140
- Features: Rectangular Lot
Details
- Parcel number: 10002621000000
- Zoning: N3C
Construction
Type & style
- Home type: SingleFamily
- Architectural style: Bungalow
- Property subtype: Single Family Residence
Materials
- Metal Siding
- Foundation: Block, Brick/Mortar
- Roof: Asphalt,Shingle
Condition
- Year built: 1941
Utilities & green energy
- Sewer: Public Sewer
- Water: Public
Community & neighborhood
Security
- Security features: Smoke Detector(s)
Location
- Region: Des Moines
Other
Other facts
- Listing terms: Cash,Conventional,FHA,VA Loan
- Road surface type: Concrete
Price history
| Date | Event | Price |
|---|---|---|
| 8/1/2023 | Sold | $255,000+6.3%$193/sqft |
Source: | ||
| 7/3/2023 | Pending sale | $239,900$182/sqft |
Source: | ||
| 6/29/2023 | Listed for sale | $239,900$182/sqft |
Source: | ||
Public tax history
| Year | Property taxes | Tax assessment |
|---|---|---|
| 2024 | $3,890 -6.6% | $215,200 |
| 2023 | $4,166 +0.8% | $215,200 +15.9% |
| 2022 | $4,132 +4.3% | $185,600 |
Find assessor info on the county website
Neighborhood: Beaverdale
Nearby schools
GreatSchools rating
- 4/10Hillis Elementary SchoolGrades: K-5Distance: 0.7 mi
- 3/10Meredith Middle SchoolGrades: 6-8Distance: 1.1 mi
- 2/10Hoover High SchoolGrades: 9-12Distance: 1.1 mi
Schools provided by the listing agent
- District: Des Moines Independent
Source: DMMLS. This data may not be complete. We recommend contacting the local school district to confirm school assignments for this home.

Get pre-qualified for a loan
At Zillow Home Loans, we can pre-qualify you in as little as 5 minutes with no impact to your credit score.An equal housing lender. NMLS #10287.
Sell for more on Zillow
Get a free Zillow Showcase℠ listing and you could sell for .
$279,500
2% more+ $5,590
With Zillow Showcase(estimated)
$285,090

