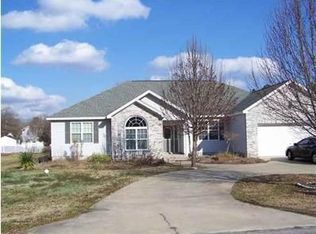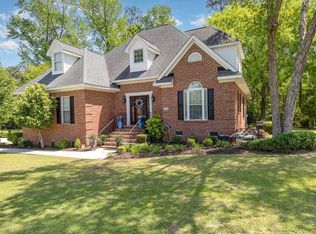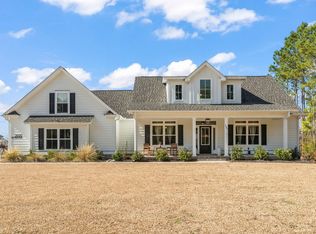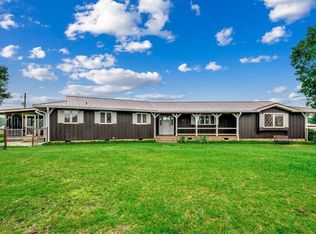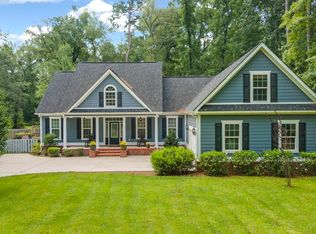A unique property in city limits of Conway set on 2.64 acres with many trees, azaleas & established shrubs for privacy. Includes brick main house (4200 sq. ft.) with front porch & 2 car garage. The main house features a spacious interior designed for both entertaining and everyday living. 5 BR, 4-1/2 BA. - featuring a formal living room, formal dining room, family room. (Upstairs was taken down to studs due to repairs providing an opportunity to reconfigure to your needs.) An additional structure on the property expands its potential significantly. This versatile building includes a living area with fireplace, kitchen, dining area, bath, & a space with hot tub (never used by the seller). This space could easily be repurposed as guest suite, home office, or creative studio. A long winding driveway enhances the privacy of the property. Large lot has ample space for pool or other amenities. Don't miss this chance to own your own unique property that has endless possibilities for your family. Must see to appreciate. Schedule your showing today.
Under contract
$595,000
2807 Graham Rd., Conway, SC 29526
5beds
4,200sqft
Est.:
Single Family Residence
Built in 1961
2.64 Acres Lot
$-- Zestimate®
$142/sqft
$-- HOA
What's special
Brick main houseFront porchFamily roomSpace with hot tubLarge lotLong winding drivewaySpacious interior
- 496 days |
- 2,165 |
- 94 |
Zillow last checked: 8 hours ago
Listing updated: February 16, 2026 at 07:15am
Listed by:
Linda J White 843-455-1234,
aWise Realtors LLC
Source: CCAR,MLS#: 2424318 Originating MLS: Coastal Carolinas Association of Realtors
Originating MLS: Coastal Carolinas Association of Realtors
Facts & features
Interior
Bedrooms & bathrooms
- Bedrooms: 5
- Bathrooms: 5
- Full bathrooms: 4
- 1/2 bathrooms: 1
Rooms
- Room types: Foyer, In-Law Suite, Utility Room
Primary bedroom
- Features: Linen Closet, Main Level Primary
- Level: First
Primary bathroom
- Features: Dual Sinks, Separate Shower
Dining room
- Features: Separate/Formal Dining Room
Family room
- Features: Fireplace
Kitchen
- Features: Breakfast Area
Living room
- Features: Fireplace
Other
- Features: Bedroom on Main Level, Entrance Foyer, In-Law Floorplan, Utility Room
Heating
- Central
Cooling
- Central Air
Appliances
- Included: Dishwasher
- Laundry: Washer Hookup
Features
- Dual Sinks, Fireplace, Linen Closet, Main Level Primary, Separate Shower, Bedroom on Main Level, Breakfast Area, Entrance Foyer, In-Law Floorplan
- Flooring: Carpet, Tile, Vinyl, Wood
- Doors: Insulated Doors
- Basement: Crawl Space
- Has fireplace: Yes
Interior area
- Total structure area: 4,934
- Total interior livable area: 4,200 sqft
Property
Parking
- Total spaces: 6
- Parking features: Attached, Two Car Garage, Boat, Garage
- Attached garage spaces: 2
Features
- Levels: Two
- Stories: 2
- Patio & porch: Front Porch, Patio
- Exterior features: Patio, Storage
Lot
- Size: 2.64 Acres
- Features: City Lot, Rectangular, Rectangular Lot
Details
- Additional parcels included: ,
- Parcel number: 32416010002
- Zoning: RES
- Special conditions: None
Construction
Type & style
- Home type: SingleFamily
- Architectural style: Traditional
- Property subtype: Single Family Residence
Materials
- Brick
- Foundation: Crawlspace
Condition
- Resale
- Year built: 1961
Utilities & green energy
- Water: Public
- Utilities for property: Electricity Available, Phone Available, Sewer Available, Water Available
Green energy
- Energy efficient items: Doors, Windows
Community & HOA
Community
- Security: Smoke Detector(s)
- Subdivision: Country Club Conway
HOA
- Has HOA: No
Location
- Region: Conway
Financial & listing details
- Price per square foot: $142/sqft
- Tax assessed value: $281,061
- Annual tax amount: $2,268
- Date on market: 10/20/2024
- Electric utility on property: Yes
Estimated market value
Not available
Estimated sales range
Not available
$3,629/mo
Price history
Price history
| Date | Event | Price |
|---|---|---|
| 2/16/2026 | Contingent | $595,000$142/sqft |
Source: | ||
| 11/21/2025 | Price change | $595,000-8.5%$142/sqft |
Source: | ||
| 7/14/2025 | Price change | $650,000-13.3%$155/sqft |
Source: | ||
| 5/6/2025 | Price change | $749,900-1.3%$179/sqft |
Source: | ||
| 4/8/2025 | Price change | $760,000-2.4%$181/sqft |
Source: | ||
| 2/4/2025 | Price change | $779,000-0.5%$185/sqft |
Source: | ||
| 12/3/2024 | Price change | $783,000-0.8%$186/sqft |
Source: | ||
| 10/21/2024 | Listed for sale | $789,000+125.4%$188/sqft |
Source: | ||
| 2/5/1996 | Sold | $350,000$83/sqft |
Source: Agent Provided Report a problem | ||
Public tax history
Public tax history
| Year | Property taxes | Tax assessment |
|---|---|---|
| 2024 | $2,268 +0.9% | $281,061 +15% |
| 2023 | $2,247 +4.2% | $244,400 +42.5% |
| 2022 | $2,157 +2.9% | $171,490 |
| 2021 | $2,096 +2.1% | -- |
| 2020 | $2,054 | -- |
| 2019 | -- | -- |
| 2018 | $2,120 | $11,410 -25% |
| 2017 | -- | $15,221 |
| 2016 | -- | $15,221 0% |
| 2015 | -- | $15,222 |
| 2014 | $2,120 | $15,222 |
| 2013 | -- | -- |
| 2012 | -- | -- |
| 2010 | -- | $20,614 +53.4% |
| 2009 | -- | $13,442 |
| 2008 | -- | $13,442 |
| 2007 | -- | $13,442 +11% |
| 2005 | -- | $12,108 +25.3% |
| 2003 | $1,699 | $9,664 |
| 2002 | -- | -- |
| 2001 | -- | -- |
| 2000 | -- | -- |
Find assessor info on the county website
BuyAbility℠ payment
Est. payment
$2,902/mo
Principal & interest
$2724
Property taxes
$178
Climate risks
Neighborhood: 29526
Nearby schools
GreatSchools rating
- 5/10Homewood Elementary SchoolGrades: PK-5Distance: 0.7 mi
- 4/10Whittemore Park Middle SchoolGrades: 6-8Distance: 2.9 mi
- 5/10Conway High SchoolGrades: 9-12Distance: 2.5 mi
Schools provided by the listing agent
- Elementary: Homewood Elementary School
- Middle: Whittemore Park Middle School
- High: Conway High School
Source: CCAR. This data may not be complete. We recommend contacting the local school district to confirm school assignments for this home.
