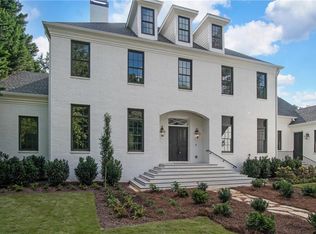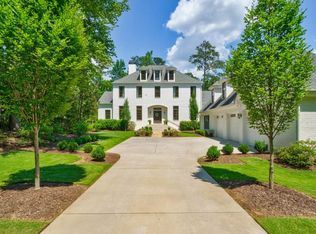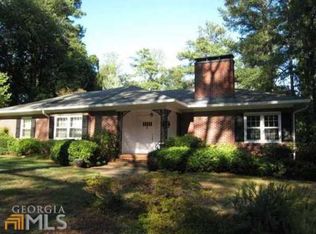Beautiful custom built home in Historic Brookhaven features a gated courtyard entry w/ 4 car garage. 11' ceilings on the main and 10' on the upper level w/elevator to all floors. 3 Indoor fireplaces, French doors open to 2 expansive covered patios connected by large double-sided fireplace. 2 tiered spa/pool w/waterfall. Gourmet kitchen w/pantry & Bosch, Thermador & Sub zero appl. Whole-house sound system, fin. terrace level w/media room, bedroom, bath & large two story loft area w/ stone floor & exterior access that is perfect for a home gym, workroom, office or pets.
This property is off market, which means it's not currently listed for sale or rent on Zillow. This may be different from what's available on other websites or public sources.


