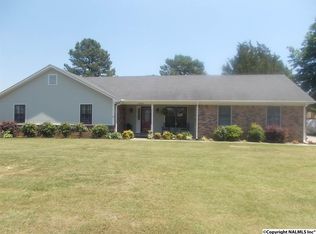See this move-in ready, full-brick, 3br/2ba ranch-style priced-right home ASAP! Private courtyard patio, plenty of outdoor space for play & entertainment in a well-established neighborhood close to schools, shopping and restaurants, as well as an easy commute in any direction. Kitchen features beautiful maple cabinets and stainless steel appliances. Newer flooring thru-out. Front room can be either formal dining or living. Homes of this caliber sell fast - come see & buy today!
This property is off market, which means it's not currently listed for sale or rent on Zillow. This may be different from what's available on other websites or public sources.

