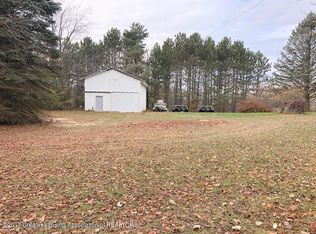Sold for $435,000
$435,000
2807 Morgan Rd, Eaton Rapids, MI 48827
5beds
2,998sqft
Single Family Residence
Built in 2003
1.72 Acres Lot
$441,000 Zestimate®
$145/sqft
$2,688 Estimated rent
Home value
$441,000
Estimated sales range
Not available
$2,688/mo
Zestimate® history
Loading...
Owner options
Explore your selling options
What's special
This exquisite ranch-style home is located in a serene rural area and offers 5 spacious bedrooms and 2 bathrooms. The kitchen is a standout feature, boasting elegant concrete countertops.
The primary suite includes a closet that rivals the size of a small bedroom. Additional highlights include a washer and dryer that are just two months old, and a Keurig coffee maker that is plumbed for automatic refills, eliminating the need for manual replenishment.
The finished walk-out basement features a cozy fireplace and television, perfect for relaxation. Moreover, the entire home is adorned with brand new carpet.
The garage is fully finished and heated, equipped with hot and cold running water, a floor drain, 220-volt electrical service, and a refrigerator for convenience.
For outdoor enthusiasts, there is a concrete pad ideal for camper parking and a lovely pool to enjoy during those hot summer days.
Zillow last checked: 8 hours ago
Listing updated: September 23, 2025 at 11:15am
Listed by:
Laura Ann DeLong 517-663-2710,
DeLong and Co.
Source: Greater Lansing AOR,MLS#: 290192
Facts & features
Interior
Bedrooms & bathrooms
- Bedrooms: 5
- Bathrooms: 2
- Full bathrooms: 2
Primary bedroom
- Level: First
- Area: 243 Square Feet
- Dimensions: 16.2 x 15
Bedroom 2
- Level: First
- Area: 134.56 Square Feet
- Dimensions: 11.6 x 11.6
Bedroom 3
- Level: First
- Area: 165.2 Square Feet
- Dimensions: 14 x 11.8
Dining room
- Level: First
- Area: 163.2 Square Feet
- Dimensions: 13.6 x 12
Kitchen
- Level: First
- Area: 180 Square Feet
- Dimensions: 18 x 10
Living room
- Level: First
- Area: 235.2 Square Feet
- Dimensions: 19.6 x 12
Heating
- Fireplace(s), Forced Air, Natural Gas
Cooling
- Central Air
Appliances
- Included: Disposal, Microwave, Water Heater, Water Softener, Washer, Refrigerator, Range, Dryer
- Laundry: Laundry Room, Main Level
Features
- Cathedral Ceiling(s), Ceiling Fan(s), Entrance Foyer, Kitchen Island, Open Floorplan, Pantry, Recessed Lighting, Stone Counters, Storage, Walk-In Closet(s)
- Flooring: Carpet, Tile
- Windows: Double Pane Windows
- Basement: Egress Windows,Finished,Full,Walk-Out Access
- Number of fireplaces: 1
- Fireplace features: Basement, Family Room, Gas Log
Interior area
- Total structure area: 2,998
- Total interior livable area: 2,998 sqft
- Finished area above ground: 1,798
- Finished area below ground: 1,200
Property
Parking
- Total spaces: 3.5
- Parking features: Attached, Driveway, Finished, Floor Drain, Garage Door Opener, Garage Faces Front, Heated Garage, Inside Entrance
- Attached garage spaces: 3.5
- Has uncovered spaces: Yes
Features
- Levels: One
- Stories: 1
- Patio & porch: Covered, Deck, Front Porch, Patio
- Exterior features: Fire Pit, Lighting, Rain Gutters
- Pool features: Above Ground, Liner, Pool Cover, Solar Cover, Solar Heat
- Has view: Yes
- View description: Pasture, Rural
Lot
- Size: 1.72 Acres
- Features: Back Yard, Front Yard, Landscaped, Many Trees, Sloped Down
Details
- Foundation area: 1200
- Parcel number: 2312002940000403
- Zoning description: Zoning
Construction
Type & style
- Home type: SingleFamily
- Architectural style: Ranch
- Property subtype: Single Family Residence
Materials
- Vinyl Siding
- Foundation: Concrete Perimeter
- Roof: Shingle
Condition
- Updated/Remodeled
- New construction: No
- Year built: 2003
Utilities & green energy
- Electric: 220 Volts in Garage
- Sewer: Septic Tank
- Water: Well
- Utilities for property: Water Connected, Natural Gas Connected, High Speed Internet Available, Electricity Connected, Cable Available
Community & neighborhood
Security
- Security features: Smoke Detector(s)
Location
- Region: Eaton Rapids
- Subdivision: None
Other
Other facts
- Listing terms: VA Loan,Cash,Conventional,FHA
- Road surface type: Concrete, Gravel, Dirt
Price history
| Date | Event | Price |
|---|---|---|
| 9/22/2025 | Sold | $435,000-3.3%$145/sqft |
Source: | ||
| 8/28/2025 | Contingent | $450,000$150/sqft |
Source: | ||
| 8/8/2025 | Listed for sale | $450,000+95.7%$150/sqft |
Source: | ||
| 9/9/2019 | Sold | $230,000-8%$77/sqft |
Source: Public Record Report a problem | ||
| 8/8/2019 | Pending sale | $250,000$83/sqft |
Source: Laura DeLong Realty #239657 Report a problem | ||
Public tax history
| Year | Property taxes | Tax assessment |
|---|---|---|
| 2024 | -- | $190,700 +28.9% |
| 2021 | $4,046 +23.7% | $148,000 +5.9% |
| 2020 | $3,271 | $139,800 +12.5% |
Find assessor info on the county website
Neighborhood: 48827
Nearby schools
GreatSchools rating
- 8/10Lockwood Elementary SchoolGrades: PK-3Distance: 2.9 mi
- 5/10Eaton Rapids Middle SchoolGrades: 6-8Distance: 3 mi
- 8/10Eaton Rapids Senior High SchoolGrades: 9-12Distance: 3 mi
Schools provided by the listing agent
- High: Eaton Rapids
Source: Greater Lansing AOR. This data may not be complete. We recommend contacting the local school district to confirm school assignments for this home.
Get pre-qualified for a loan
At Zillow Home Loans, we can pre-qualify you in as little as 5 minutes with no impact to your credit score.An equal housing lender. NMLS #10287.
Sell with ease on Zillow
Get a Zillow Showcase℠ listing at no additional cost and you could sell for —faster.
$441,000
2% more+$8,820
With Zillow Showcase(estimated)$449,820
