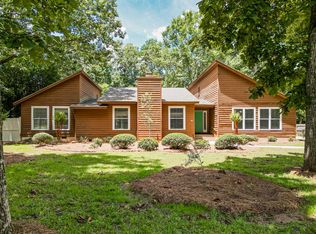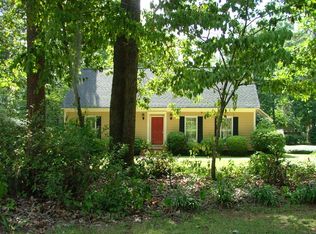POOL AND WORKSHOP!!!!!!Priced Right !!!!!!!!!Now Available in Doublegate! This charming Contemporary Style home has unique design and lots of open room and specialty ceilings. There are 3 large bedrooms and 3 full baths. Master Bedroom is very spacious and has open area into master bath with double vanity, Walk in closet & separate toilet room with tub/shower combo. Family Room has laminate flooring, built in shelving/cabinets for lots of favorite items and place for that Large TV, Masonry Gas Fireplace & pitched ceilings. Just off Family room is a very large dining area with laminate flooring and a huge sun room with ceramic tile flooring and lots of windows for an abundance of Natural light. Just inside from the Double Garage is a laundry room & a full bathroom. Kitchen has bar and plenty of cabinet space. The .58 Acre lot is shaded, has a large workshop and extra garage, privacy fenced back yard, in ground swimming pool & an amazing screened back porch. Call Your REALTOR today
This property is off market, which means it's not currently listed for sale or rent on Zillow. This may be different from what's available on other websites or public sources.

