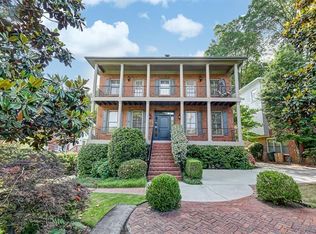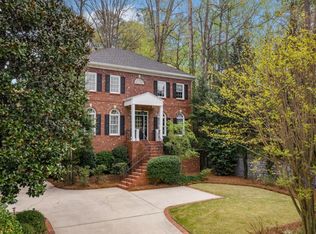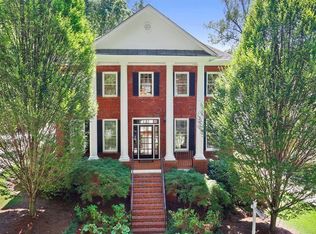Beautifully renovated home in a fantastic location in Brookhaven! 4 sides brick with a renovated kitchen, wolf range, new tile backsplash, & new quartz countertops. Refinished hardwood floors throughout the main level, all new carpet upstairs, new paint, new roof, renovated bath, new fireplace mantle, all new light fixtures - this home is move in ready! You will love spending time on your screened in back porch - right off the den. Wonderful floorplan with a full finished apartment in the basement with a separate entrance! Would make a great in-law suite. Easy, low maintenance yard! Enjoy city living style life with a quick walk to town Brookhaven, Dresden Village and Capital City club!
This property is off market, which means it's not currently listed for sale or rent on Zillow. This may be different from what's available on other websites or public sources.


