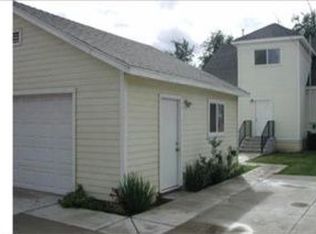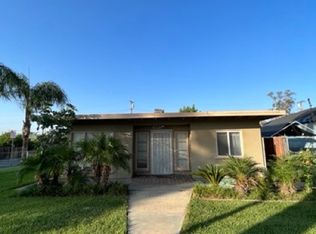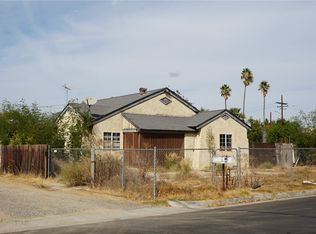Sold for $573,100
Listing Provided by:
April Glatzel DRE #01224102 951-205-4429,
Re/Max Partners
Bought with: Dynasty Real Estate
$573,100
2807 Pleasant St, Riverside, CA 92507
2beds
2baths
1,368sqft
Duplex
Built in 1923
-- sqft lot
$-- Zestimate®
$419/sqft
$2,108 Estimated rent
Home value
Not available
Estimated sales range
Not available
$2,108/mo
Zestimate® history
Loading...
Owner options
Explore your selling options
What's special
This well-maintained duplex in Riverside sits on a prime corner lot with a spacious backyard, offering ample room to build one or even two ADUs and/or garages for added income potential. The property features two units, each with 1 bedroom, a living room, a kitchen, and a bathroom, along with newer exterior stucco, tile flooring, and water heaters, as well as a 2-year-old roof and sturdy metal front gate around the front yard. Both units are equipped with newer A/C units for year-round comfort, and other recent upgrades include one-year-old toilets, sewer piping, main water line, front doors, and canopies. The current landlord pays for water, and tenants pay for electricity and gas. The kitchens each have ample storage space, and both living rooms have lovely faux fireplaces and built-in cabinetry. Conveniently located near downtown Riverside, residents will enjoy easy access to restaurants, fast food, museums, entertainment, and colleges, making this an exceptional investment or owner-occupant opportunity.
Zillow last checked: 8 hours ago
Listing updated: February 22, 2025 at 09:46pm
Listing Provided by:
April Glatzel DRE #01224102 951-205-4429,
Re/Max Partners
Bought with:
Bertha Tapia-Jaramillo, DRE #01956975
Dynasty Real Estate
Source: CRMLS,MLS#: IG25024020 Originating MLS: California Regional MLS
Originating MLS: California Regional MLS
Facts & features
Interior
Bedrooms & bathrooms
- Bedrooms: 2
- Bathrooms: 2
Heating
- Wall Furnace
Cooling
- Wall/Window Unit(s)
Appliances
- Laundry: Outside
Features
- Flooring: Carpet, Tile
- Has fireplace: Yes
- Fireplace features: Decorative
- Common walls with other units/homes: 1 Common Wall
Interior area
- Total structure area: 1,368
- Total interior livable area: 1,368 sqft
Property
Parking
- Parking features: Driveway Level, Driveway
Features
- Levels: One
- Stories: 1
- Entry location: 1
- Pool features: None
- Fencing: Wood,Wrought Iron
- Has view: Yes
- View description: None
Lot
- Size: 7,841 sqft
- Features: Back Yard, Corner Lot, Level, Rectangular Lot, Street Level
Details
- Parcel number: 219325013
- Zoning: R2
- Special conditions: Standard,Trust
Construction
Type & style
- Home type: MultiFamily
- Architectural style: Custom
- Property subtype: Duplex
- Attached to another structure: Yes
Materials
- Stucco
- Foundation: Raised
Condition
- New construction: No
- Year built: 1923
Utilities & green energy
- Electric: Standard
- Sewer: Public Sewer
- Water: Public
- Utilities for property: Electricity Connected, Natural Gas Connected, Sewer Connected, Water Connected
Community & neighborhood
Community
- Community features: Street Lights, Sidewalks
Location
- Region: Riverside
Other
Other facts
- Listing terms: Submit
- Road surface type: Paved
Price history
| Date | Event | Price |
|---|---|---|
| 2/21/2025 | Sold | $573,100-4.5%$419/sqft |
Source: | ||
| 2/11/2025 | Contingent | $599,900$439/sqft |
Source: | ||
| 2/2/2025 | Listed for sale | $599,900$439/sqft |
Source: | ||
Public tax history
Tax history is unavailable.
Neighborhood: Eastside
Nearby schools
GreatSchools rating
- 8/10Magnolia Elementary SchoolGrades: K-6Distance: 1.4 mi
- 5/10Central Middle SchoolGrades: 7-8Distance: 1 mi
- 7/10Polytechnic High SchoolGrades: 9-12Distance: 1.2 mi
Get pre-qualified for a loan
At Zillow Home Loans, we can pre-qualify you in as little as 5 minutes with no impact to your credit score.An equal housing lender. NMLS #10287.


