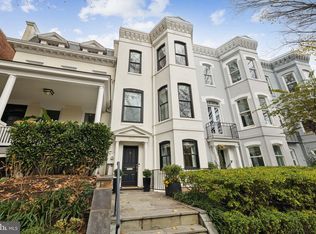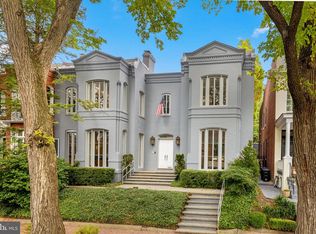Sold for $3,121,000
$3,121,000
2807 Q St NW, Washington, DC 20007
4beds
3,440sqft
Single Family Residence
Built in 1900
3,000 Square Feet Lot
$3,057,400 Zestimate®
$907/sqft
$5,491 Estimated rent
Home value
$3,057,400
$2.87M - $3.24M
$5,491/mo
Zestimate® history
Loading...
Owner options
Explore your selling options
What's special
Fully renovated, semi-detached townhouse in the heart of Georgetown with abundant natural light and high ceilings throughout. Boasting a particularly wide lot and garden, and fabulous front porch, this elegant 4 BR/3.5 BA home offers sophisticated city living both indoors and out. Fully finished lower level with front and rear egress. Entry into the combined living and dining space provides a warm and spacious welcome. The main level also includes a chef's kitchen with marble countertops and island and new stainless steel appliances. The adjacent family space accesses the rear of the property via French doors. Pantry storage and a powder room complete the main level. Outdoors, the private terrace provides generous dining and relaxation space, a gas line hookup, mature landscaping and street access via private, gated alley. Upstairs the primary suite enjoys garden views, a large walk in closet and fully renovated marble bath. Two additional bedroom suites AND a dedicated home office complete the upper level. The lower level with full ceiling heights, front and rear walkout, provides additional family room space with wet bar, indoor and outdoor storage, bedroom (or gym space), full bath and laundry.
Zillow last checked: 8 hours ago
Listing updated: June 30, 2025 at 07:17am
Listed by:
Lee Arrowood 202-251-3175,
Compass,
Co-Listing Agent: Katherine Pennington 301-302-4135,
Compass
Bought with:
Siva Selvan, sp98369944
Long & Foster Real Estate, Inc.
Source: Bright MLS,MLS#: DCDC2191058
Facts & features
Interior
Bedrooms & bathrooms
- Bedrooms: 4
- Bathrooms: 4
- Full bathrooms: 3
- 1/2 bathrooms: 1
- Main level bathrooms: 1
Basement
- Area: 1200
Heating
- Forced Air, Natural Gas
Cooling
- Central Air, Natural Gas
Appliances
- Included: Microwave, Dishwasher, Disposal, Dryer, Freezer, Oven/Range - Gas, Range Hood, Refrigerator, Stainless Steel Appliance(s), Washer, Water Heater, Six Burner Stove, Gas Water Heater
- Laundry: Lower Level, Washer/Dryer Hookups Only
Features
- Combination Dining/Living, Combination Kitchen/Living, Crown Molding, Eat-in Kitchen, Kitchen - Gourmet, Kitchen Island, Primary Bath(s), Recessed Lighting, Upgraded Countertops, Walk-In Closet(s), Bar, Dining Area, Family Room Off Kitchen, Sound System
- Flooring: Hardwood, Wood, Carpet
- Doors: French Doors
- Windows: Casement, Double Pane Windows, Double Hung, Transom, Window Treatments
- Basement: Finished,Walk-Out Access,Full,Front Entrance,Rear Entrance,Windows,Partial
- Has fireplace: No
Interior area
- Total structure area: 3,600
- Total interior livable area: 3,440 sqft
- Finished area above ground: 2,400
- Finished area below ground: 1,040
Property
Parking
- Parking features: On Street
- Has uncovered spaces: Yes
Accessibility
- Accessibility features: None
Features
- Levels: Three
- Stories: 3
- Patio & porch: Patio
- Exterior features: Extensive Hardscape, Stone Retaining Walls
- Pool features: None
Lot
- Size: 3,000 sqft
- Features: Landscaped, Private, Urban, Urban Land-Sassafras-Chillum
Details
- Additional structures: Above Grade, Below Grade
- Parcel number: 1284//0001
- Zoning: RES
- Special conditions: Standard
Construction
Type & style
- Home type: SingleFamily
- Architectural style: Federal
- Property subtype: Single Family Residence
- Attached to another structure: Yes
Materials
- Brick
- Foundation: Brick/Mortar
Condition
- Excellent
- New construction: No
- Year built: 1900
- Major remodel year: 2015
Utilities & green energy
- Sewer: Public Sewer
- Water: Public
Community & neighborhood
Location
- Region: Washington
- Subdivision: Georgetown
Other
Other facts
- Listing agreement: Exclusive Right To Sell
- Ownership: Fee Simple
Price history
| Date | Event | Price |
|---|---|---|
| 6/30/2025 | Sold | $3,121,000+5.8%$907/sqft |
Source: | ||
| 5/7/2025 | Pending sale | $2,950,000$858/sqft |
Source: | ||
| 4/23/2025 | Contingent | $2,950,000$858/sqft |
Source: | ||
| 4/21/2025 | Listed for sale | $2,950,000+28.3%$858/sqft |
Source: | ||
| 12/7/2015 | Sold | $2,300,000+0.2%$669/sqft |
Source: Public Record Report a problem | ||
Public tax history
| Year | Property taxes | Tax assessment |
|---|---|---|
| 2025 | $22,451 +1.9% | $2,709,980 +1.1% |
| 2024 | $22,043 +2.1% | $2,680,370 +2.2% |
| 2023 | $21,585 +4.1% | $2,623,440 +4.2% |
Find assessor info on the county website
Neighborhood: Georgetown
Nearby schools
GreatSchools rating
- 10/10Hyde-Addison Elementary SchoolGrades: PK-5Distance: 0.4 mi
- 6/10Hardy Middle SchoolGrades: 6-8Distance: 0.7 mi
- 2/10MacArthur High SchoolGrades: 9-10Distance: 1.6 mi
Schools provided by the listing agent
- Elementary: Hyde-addison
- Middle: Hardy
- High: Wilson Senior
- District: District Of Columbia Public Schools
Source: Bright MLS. This data may not be complete. We recommend contacting the local school district to confirm school assignments for this home.
Sell for more on Zillow
Get a Zillow Showcase℠ listing at no additional cost and you could sell for .
$3,057,400
2% more+$61,148
With Zillow Showcase(estimated)$3,118,548

