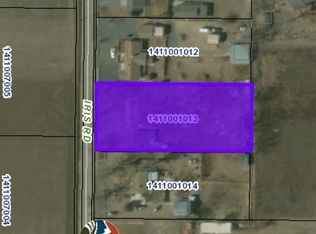Sold
$458,000
28079 Iris Rd, Pueblo, CO 81006
5beds
2,080sqft
Single Family Residence
Built in 1972
1 Acres Lot
$444,500 Zestimate®
$220/sqft
$2,326 Estimated rent
Home value
$444,500
$400,000 - $493,000
$2,326/mo
Zestimate® history
Loading...
Owner options
Explore your selling options
What's special
Beautifully updated tri-level on the Mesa. Open concept main level with 9-foot kitchen island with granite countertops, high end appliances, electric cooktop, beautiful flooring and so much more. Upper and lower level bedrooms are extremely spacious and have great natural light. Beautiful mountain views. Fully fenced backyard with a large shed with built in shelves and a 4+car shop that is vented for heat (wood burning stove) and has an extra storage area off the back. All this is in addition to the 2-car attached garage. This home features tons of storage areas, RV parking, large dog run established trees, circle driveway, outdoor lighting and other features you will have to see to believe!
Zillow last checked: 8 hours ago
Listing updated: March 20, 2025 at 08:23pm
Listed by:
Team Rochelle Cozzolino 719-252-7488,
Keller Williams Performance Realty
Bought with:
Team Gary Miller
RE/MAX Of Pueblo Inc
Source: PAR,MLS#: 228482
Facts & features
Interior
Bedrooms & bathrooms
- Bedrooms: 5
- Bathrooms: 2
- Full bathrooms: 2
- 3/4 bathrooms: 1
Primary bedroom
- Level: Upper
- Area: 164.28
- Dimensions: 11.1 x 14.8
Bedroom 2
- Level: Upper
- Area: 126.5
- Dimensions: 11 x 11.5
Bedroom 3
- Level: Upper
- Area: 141.25
- Dimensions: 12.5 x 11.3
Bedroom 4
- Level: Lower
- Area: 157.95
- Dimensions: 11.7 x 13.5
Bedroom 5
- Level: Lower
- Area: 278.3
- Dimensions: 23 x 12.1
Dining room
- Level: Main
- Area: 117.6
- Dimensions: 12 x 9.8
Kitchen
- Level: Main
- Area: 155.25
- Dimensions: 13.5 x 11.5
Living room
- Level: Main
- Area: 317.25
- Dimensions: 13.5 x 23.5
Features
- New Paint, Ceiling Fan(s), Walk-in Shower, Granite Counters
- Flooring: New Floor Coverings
- Basement: None
- Has fireplace: No
Interior area
- Total structure area: 2,080
- Total interior livable area: 2,080 sqft
Property
Parking
- Total spaces: 6
- Parking features: RV Access/Parking, 2 Car Garage Attached, 4+ Car Garage Detached, Garage Door Opener
- Attached garage spaces: 6
Features
- Levels: Tri-Level
- Patio & porch: Patio-Open-Rear, Stoop-Front
- Exterior features: Kennel, Courtyard, Garden Area-Front, Garden Area-Rear, Outdoor Lighting-Front
- Fencing: Metal Fence-Rear,Wood Fence-Front,Wood Fence-Rear
Lot
- Size: 1 Acres
- Features: Sprinkler System-Front, Sprinkler System-Rear, Rock-Front, Rock-Rear, Trees-Front, Trees-Rear, Automatic Sprinkler
Details
- Additional structures: Shed(s), Outbuilding
- Parcel number: 1411001011
- Zoning: A-3
- Special conditions: Standard
Construction
Type & style
- Home type: SingleFamily
- Property subtype: Single Family Residence
Condition
- Year built: 1972
Community & neighborhood
Security
- Security features: Smoke Detector/CO
Location
- Region: Pueblo
- Subdivision: St Charles/Mesa
Other
Other facts
- Road surface type: Paved
Price history
| Date | Event | Price |
|---|---|---|
| 12/17/2024 | Sold | $458,000$220/sqft |
Source: | ||
| 11/13/2024 | Price change | $458,000-1.1%$220/sqft |
Source: | ||
| 11/6/2024 | Price change | $463,000-1.5%$223/sqft |
Source: | ||
| 10/25/2024 | Listed for sale | $470,000+59.3%$226/sqft |
Source: | ||
| 12/28/2018 | Sold | $295,000-6.3%$142/sqft |
Source: Public Record Report a problem | ||
Public tax history
| Year | Property taxes | Tax assessment |
|---|---|---|
| 2024 | $2,677 +28% | $29,130 -1% |
| 2023 | $2,092 -4.3% | $29,420 +46.7% |
| 2022 | $2,185 +7.6% | $20,050 -2.8% |
Find assessor info on the county website
Neighborhood: 81006
Nearby schools
GreatSchools rating
- 5/10Vineland Elementary SchoolGrades: PK-5Distance: 3.3 mi
- 5/10Vineland Middle SchoolGrades: 6-8Distance: 3.6 mi
- 5/10Pueblo County High SchoolGrades: 9-12Distance: 3.1 mi
Schools provided by the listing agent
- District: 70
Source: PAR. This data may not be complete. We recommend contacting the local school district to confirm school assignments for this home.
Get pre-qualified for a loan
At Zillow Home Loans, we can pre-qualify you in as little as 5 minutes with no impact to your credit score.An equal housing lender. NMLS #10287.
