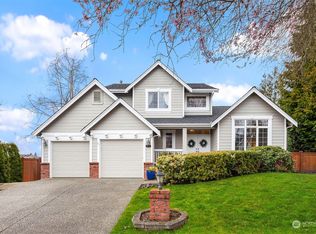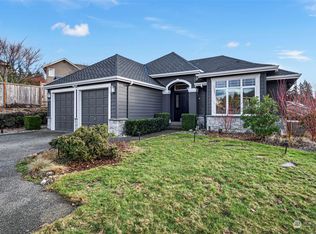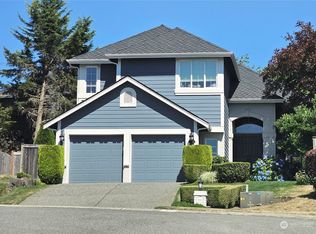Sold
Listed by:
Marilena Sirbu,
COMPASS,
Christina Sirbu,
COMPASS
Bought with: Kelly Right RE of Seattle LLC
$1,230,300
2808 202nd St SE, Bothell, WA 98012
3beds
1,959sqft
Single Family Residence
Built in 1996
7,840.8 Square Feet Lot
$1,221,300 Zestimate®
$628/sqft
$3,379 Estimated rent
Home value
$1,221,300
$1.14M - $1.31M
$3,379/mo
Zestimate® history
Loading...
Owner options
Explore your selling options
What's special
Enjoy life’s best moments in highly coveted Redhawk known for its picturesque setting and welcoming community! Thoughtful layout tastefully blends high ceilings, refinished oak hardwoods, natural stone accents and walls of French windows-Main floor flows effortlessly with an open design living and dining room-Remodeled chef’s kitchen complemented by white cabinets, quartzite counters and SS appliances-Spacious primary suite with remodeled 5-piece bath-Meticulously manicured grounds with patio is a private oasis-50 Yr Architectural Roof, Fresh Exterior Paint, New Gutters, Fence & Water Heater, A/C & Sprinkler System-Close proximity to top-rated Northshore Schools, shopping, dining, parks and walking trails with quick access to I-405 and I-5
Zillow last checked: 8 hours ago
Listing updated: September 20, 2025 at 04:03am
Offers reviewed: Jul 22
Listed by:
Marilena Sirbu,
COMPASS,
Christina Sirbu,
COMPASS
Bought with:
Ranjeeta Gadiya, 131807
Kelly Right RE of Seattle LLC
Source: NWMLS,MLS#: 2407220
Facts & features
Interior
Bedrooms & bathrooms
- Bedrooms: 3
- Bathrooms: 3
- Full bathrooms: 2
- 1/2 bathrooms: 1
- Main level bathrooms: 1
Other
- Level: Main
Dining room
- Level: Main
Entry hall
- Level: Main
Family room
- Level: Main
Kitchen with eating space
- Level: Main
Living room
- Level: Main
Utility room
- Level: Main
Heating
- Fireplace, Forced Air, Electric, Natural Gas
Cooling
- Central Air
Appliances
- Included: Dishwasher(s), Disposal, Dryer(s), Microwave(s), Refrigerator(s), Stove(s)/Range(s), Washer(s), Garbage Disposal, Water Heater: Gas, Water Heater Location: Garage
Features
- Bath Off Primary, Dining Room, High Tech Cabling
- Flooring: Hardwood, Laminate, Stone, Carpet
- Windows: Double Pane/Storm Window
- Basement: None
- Number of fireplaces: 1
- Fireplace features: Gas, Main Level: 1, Fireplace
Interior area
- Total structure area: 1,959
- Total interior livable area: 1,959 sqft
Property
Parking
- Total spaces: 2
- Parking features: Driveway, Attached Garage, Off Street
- Attached garage spaces: 2
Features
- Levels: Two
- Stories: 2
- Entry location: Main
- Patio & porch: Bath Off Primary, Double Pane/Storm Window, Dining Room, Fireplace, High Tech Cabling, Security System, Vaulted Ceiling(s), Walk-In Closet(s), Water Heater
- Has view: Yes
- View description: Territorial
Lot
- Size: 7,840 sqft
- Features: Paved, Sidewalk, Cable TV, Electric Car Charging, Fenced-Partially, High Speed Internet, Patio, Sprinkler System
- Topography: Level,Terraces
Details
- Parcel number: 00837600006500
- Special conditions: Standard
- Other equipment: Leased Equipment: None
Construction
Type & style
- Home type: SingleFamily
- Property subtype: Single Family Residence
Materials
- Brick, Cement Planked, Cement Plank
- Foundation: Poured Concrete
- Roof: Composition
Condition
- Very Good
- Year built: 1996
- Major remodel year: 1996
Details
- Builder name: John Buchan
Utilities & green energy
- Electric: Company: Snohomish PUD
- Sewer: Sewer Connected, Company: Alderwood
- Water: Public, Company: Alderwood
- Utilities for property: Xfinity/Comcast, Xfinity/Comcast
Community & neighborhood
Security
- Security features: Security System
Community
- Community features: CCRs, Playground, Trail(s)
Location
- Region: Bothell
- Subdivision: Thrashers Corner
HOA & financial
HOA
- HOA fee: $450 annually
Other
Other facts
- Listing terms: Cash Out,Conventional
- Cumulative days on market: 4 days
Price history
| Date | Event | Price |
|---|---|---|
| 8/20/2025 | Sold | $1,230,300+7%$628/sqft |
Source: | ||
| 7/19/2025 | Pending sale | $1,149,950$587/sqft |
Source: | ||
| 7/16/2025 | Listed for sale | $1,149,950+268%$587/sqft |
Source: | ||
| 2/24/2012 | Sold | $312,500-2.3%$160/sqft |
Source: | ||
| 2/8/2012 | Listed for sale | $319,950$163/sqft |
Source: Coldwell Banker Bain Associates #227184 Report a problem | ||
Public tax history
| Year | Property taxes | Tax assessment |
|---|---|---|
| 2024 | $9,286 +19% | $1,104,700 +18.4% |
| 2023 | $7,806 -5.8% | $933,100 -13.6% |
| 2022 | $8,290 +15.2% | $1,080,200 +44.1% |
Find assessor info on the county website
Neighborhood: 98012
Nearby schools
GreatSchools rating
- 8/10Canyon Creek Elementary SchoolGrades: PK-5Distance: 0.8 mi
- 7/10Skyview Middle SchoolGrades: 6-8Distance: 0.8 mi
- 8/10North Creek High SchoolGrades: 9-12Distance: 0.8 mi
Schools provided by the listing agent
- Elementary: Canyon Creek Elem
- Middle: Skyview Middle School
- High: North Creek High School
Source: NWMLS. This data may not be complete. We recommend contacting the local school district to confirm school assignments for this home.

Get pre-qualified for a loan
At Zillow Home Loans, we can pre-qualify you in as little as 5 minutes with no impact to your credit score.An equal housing lender. NMLS #10287.
Sell for more on Zillow
Get a free Zillow Showcase℠ listing and you could sell for .
$1,221,300
2% more+ $24,426
With Zillow Showcase(estimated)
$1,245,726


