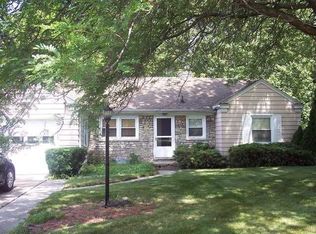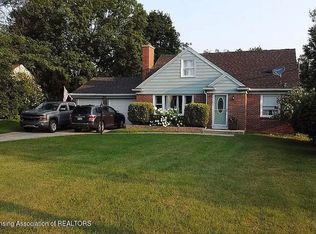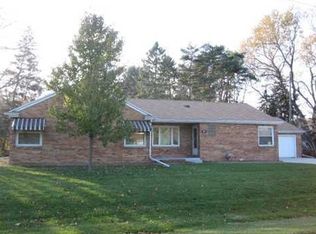Sold for $245,000
$245,000
2808 Arlington Rd, Lansing, MI 48906
3beds
2,250sqft
Single Family Residence
Built in 1952
0.29 Acres Lot
$268,000 Zestimate®
$109/sqft
$2,065 Estimated rent
Home value
$268,000
$255,000 - $281,000
$2,065/mo
Zestimate® history
Loading...
Owner options
Explore your selling options
What's special
Welcome home to 2808 Arlington Rd in the beautiful Tecumseh River Neighborhood. This property boasts three oversized bedrooms, two full baths, and two large living room spaces. As you walk in the front door you first enter the living room with recently refinished hardwood floors and a beautiful fire place. Continuing through you will see a large master bedroom with not one, but two closets for ample storage. Following is our first full bathroom and second bedroom. As you head towards the kitchen this space has been beautifully remodeled and features new appliances. This property is located on a large corner lot and also features a spacious two car garage. Reach out today for your private showing!
Zillow last checked: 8 hours ago
Listing updated: March 03, 2024 at 08:27pm
Listed by:
Mykayla Anne Fenska 517-574-2922,
Home Towne Real Estate
Bought with:
Nicole L Dungey, 6501434816
RE/MAX Real Estate Professionals, Inc. West
Source: Greater Lansing AOR,MLS#: 277463
Facts & features
Interior
Bedrooms & bathrooms
- Bedrooms: 3
- Bathrooms: 2
- Full bathrooms: 2
Primary bedroom
- Level: First
- Area: 182 Square Feet
- Dimensions: 14 x 13
Bedroom 2
- Level: First
- Area: 144 Square Feet
- Dimensions: 12 x 12
Bedroom 3
- Level: Basement
- Area: 100 Square Feet
- Dimensions: 10 x 10
Bonus room
- Level: Basement
- Area: 120 Square Feet
- Dimensions: 10 x 12
Dining room
- Level: First
- Area: 64 Square Feet
- Dimensions: 8 x 8
Family room
- Level: Basement
- Area: 323 Square Feet
- Dimensions: 19 x 17
Kitchen
- Level: First
- Area: 108 Square Feet
- Dimensions: 12 x 9
Living room
- Level: First
- Area: 323 Square Feet
- Dimensions: 19 x 17
Heating
- Forced Air
Cooling
- Central Air
Appliances
- Included: Microwave, Stainless Steel Appliance(s), Water Heater, Washer, Refrigerator, Oven, Dryer, Dishwasher
- Laundry: In Basement, Laundry Chute
Features
- Basement: Egress Windows,Full,Partially Finished
- Has fireplace: No
Interior area
- Total structure area: 2,400
- Total interior livable area: 2,250 sqft
- Finished area above ground: 1,200
- Finished area below ground: 1,050
Property
Parking
- Total spaces: 2
- Parking features: Direct Access, Driveway, Garage, Garage Faces Front
- Garage spaces: 2
- Has uncovered spaces: Yes
Features
- Levels: One
- Stories: 1
Lot
- Size: 0.29 Acres
- Dimensions: 148.03 x 86.28
Details
- Foundation area: 1200
- Parcel number: 33010105301011
- Zoning description: Zoning
Construction
Type & style
- Home type: SingleFamily
- Property subtype: Single Family Residence
Materials
- Brick, Aluminum Siding
- Roof: Shingle
Condition
- Year built: 1952
Utilities & green energy
- Sewer: Public Sewer
- Water: Public
Community & neighborhood
Location
- Region: Lansing
- Subdivision: River Forest
Other
Other facts
- Listing terms: VA Loan,Cash,Conventional,FHA,MSHDA
- Road surface type: Concrete
Price history
| Date | Event | Price |
|---|---|---|
| 1/2/2024 | Sold | $245,000+4.3%$109/sqft |
Source: | ||
| 11/29/2023 | Pending sale | $235,000$104/sqft |
Source: | ||
| 11/22/2023 | Listed for sale | $235,000+56.7%$104/sqft |
Source: | ||
| 9/1/2023 | Sold | $150,000+21.1%$67/sqft |
Source: Public Record Report a problem | ||
| 8/1/2016 | Sold | $123,900$55/sqft |
Source: Public Record Report a problem | ||
Public tax history
| Year | Property taxes | Tax assessment |
|---|---|---|
| 2024 | $4,376 | $97,200 +17.4% |
| 2023 | -- | $82,800 +8.4% |
| 2022 | -- | $76,400 +7.3% |
Find assessor info on the county website
Neighborhood: River Forest
Nearby schools
GreatSchools rating
- 4/10Cumberland SchoolGrades: PK-4Distance: 0.5 mi
- 3/10Sheridan RoadGrades: PK,4-7Distance: 1.8 mi
- 4/10J.W. Sexton High SchoolGrades: 7-12Distance: 2.1 mi
Schools provided by the listing agent
- High: Lansing
Source: Greater Lansing AOR. This data may not be complete. We recommend contacting the local school district to confirm school assignments for this home.

Get pre-qualified for a loan
At Zillow Home Loans, we can pre-qualify you in as little as 5 minutes with no impact to your credit score.An equal housing lender. NMLS #10287.


