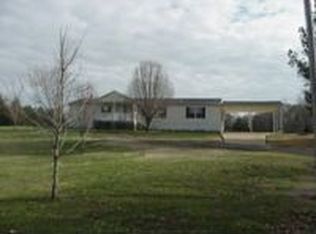This home received a whole-home renovation completed in 2020. New windows in 2023 by Renewal by Anderson. Throughout the home are black leathered granite counter tops, knotty alder trim and cabinetry, recessed lighting, and oil rubbed bronze fixtures. Bedroom floors are 3/4” knotty hickory hardwood - not laminate or engineered hardwood. The remainder of the home’s floors are a porcelain tile with a slate finish. No carpets. The transitions between all rooms were leveled for zero-transition wheelchair access. Interior doors in the rear half of the home are knotty alder and front half interior and exterior doors are original doors refinished in Early American stain. Each of the bathrooms has a very quiet 90CFM vent fan and a disabled-access-height American Standard toilet with higher flush capacity. A Trane heat pump heats and cools via floor registers in every room. Supplemental heat is provided with a propane fed double-sided fireplace between the living and dining rooms. The fireplace features slate stacked stone and live edge hickory mantles on dining and living room sides. The bedrooms are spacious and configured for satellite television with flatscreens mounted on the walls. Some electrical outlets in each bedroom feature USB charging sockets. The master bathroom features a 4’ by 5’, walk-in/walk-out, roll-in/roll-out shower with 4 spa jets, both regular and hand-held shower heads, a granite bench and a towel warmer perfect for cold winter days. Shower doors are barn door-style frameless rolling tempered glass. Spacious his and hers shower niches can handle all shower accessories. The vanity features a ‘hers’ concealed hair dryer outlet and a ‘his’ recessed outlet. Pendant lights straddle an elegant swivel mirror. A rolling barn door separates the bathroom from the master bedroom and a pocket door leads into the master walk-in closet. Finally, the floors in the bathroom are heated. The hall bath features a spacious vanity with pendant lights straddling a swivel mirror. The bath also features a combination shower/tub with regular and handheld shower heads and niches for shower consumables and accoutrements. Shower doors are nearly frameless barn door-style rolling tempered glass. The hall and master bath are both fed by an 80-gallon propane water heater. The living room contains a wall-mounted television, live edge hickory shelving, a floor mounted electrical outlet, and two ceiling fans. The dining room features adjustable height lighting. There is ample room for a 12’ dining table and additional furniture. The kitchen features a spacious central island with seating for dining in, built-in dishwasher and skirted, stainless steel, dual basin farmhouse sink. The sink contains a septic-friendly food disposal unit. There is tons of storage with pantries straddling the refrigerator. All appliances are brand new (2020) gunmetal finish with a smudge resistant refrigerator and a 6-burner, propane fed stove/dual-oven combo. Floating reclaimed barn wood shelves straddle the stove vent. The work triangle in this kitchen is astonishingly efficient. There is a pot filler directly above the stove. The kitchen also contains a coffee bar with built in microwave. A short hallway provides passage between the living room, bedrooms, and hall bath and contains a spacious closet with shelves and plenty of coat storage. The laundry/mud room features washer and dryer hookups, a sink, granite counter tops, and floating reclaimed barn wood shelves. A guest half bath and utility closet round out the laundry. There is an attached two-car garage and a deck. A metal high-impact roof, 500-gallon propane tank, asphalt driveway, and plastic lining with humidity control in the crawl space were added in 2020. Generac whole-home generator added in fall 2022.
This property is off market, which means it's not currently listed for sale or rent on Zillow. This may be different from what's available on other websites or public sources.
