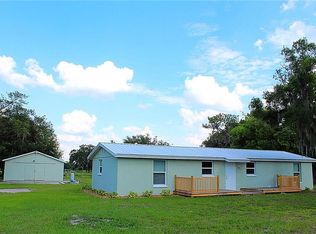Sold for $338,000
$338,000
2808 Blount Rd, Dover, FL 33527
2beds
1,348sqft
Single Family Residence
Built in 1958
1.01 Acres Lot
$336,600 Zestimate®
$251/sqft
$2,114 Estimated rent
Home value
$336,600
$313,000 - $364,000
$2,114/mo
Zestimate® history
Loading...
Owner options
Explore your selling options
What's special
Peace and quiet await you with this beautifully updated home situated on over an acre of high and dry agriculturally zoned land—perfect for those who enjoy the outdoors or dream of having chickens, goats, or even horses. The entire property is fenced and cross-fenced, offering plenty of space and flexibility for a variety of uses. A standout feature is the impressive two-story concrete block barn/workshop, boasting 1,728 square feet, a metal roof, electric service, and a spacious upstairs loft, making it ideal for storage, hobbies, or future projects. Conveniently located just a short drive from Hwy 60 with easy access to Valrico, Brandon, and Lakeland, this home offers the tranquility of country living without sacrificing nearby shopping, dining, and entertainment options. Recent updates include a brand-new roof, new interior and exterior paint, updated windows, modern flooring, quartz countertops in the kitchen, PVC plumbing, and updated electrical throughout. The A/C system was installed in 2020. As you approach the home through the gated entrance, a canopy of mature trees provides shade and a warm welcome. The spacious front patio and covered entry are the perfect place to relax and enjoy the sounds of nature. Inside, you’ll find a thoughtfully designed layout with a separate living room, ideal for gathering with family or entertaining guests. The split-bedroom floor plan offers privacy, while the formal dining room features glass sliders that allow for beautiful views and an abundance of natural light. The kitchen has been tastefully updated with quartz countertops, new lighting, a separate buffet area, and stainless steel appliances. The primary suite easily accommodates a sitting area and features an updated en-suite bathroom with a double vanity and subway tile in the shower. The guest bathroom echoes the same clean, modern design with a single vanity and matching subway tile. At the back of the home, a 30-foot screened-in porch provides the ultimate space for outdoor living and entertaining in comfort year-round. This move-in ready property has so much to give—schedule your private showing today and experience the best of country living with all the modern updates you desire.
Zillow last checked: 8 hours ago
Listing updated: October 15, 2025 at 10:58am
Listing Provided by:
Mike Youngblood 813-966-3248,
TMWRK BROKERAGE LLC 727-277-9032
Bought with:
April Heinrich, 3412076
KELLER WILLIAMS SUBURBAN TAMPA
Source: Stellar MLS,MLS#: TB8411745 Originating MLS: Suncoast Tampa
Originating MLS: Suncoast Tampa

Facts & features
Interior
Bedrooms & bathrooms
- Bedrooms: 2
- Bathrooms: 2
- Full bathrooms: 2
Primary bedroom
- Features: Walk-In Closet(s)
- Level: First
- Area: 208 Square Feet
- Dimensions: 13x16
Kitchen
- Level: First
- Area: 54 Square Feet
- Dimensions: 6x9
Living room
- Level: First
- Area: 154 Square Feet
- Dimensions: 14x11
Heating
- Central, Electric
Cooling
- Central Air
Appliances
- Included: Dishwasher, Disposal, Electric Water Heater, Microwave, Range, Refrigerator
- Laundry: Inside, Laundry Room
Features
- Ceiling Fan(s), Crown Molding, Eating Space In Kitchen, Split Bedroom, Walk-In Closet(s)
- Flooring: Laminate, Tile
- Doors: Sliding Doors
- Windows: Blinds
- Has fireplace: No
Interior area
- Total structure area: 2,020
- Total interior livable area: 1,348 sqft
Property
Parking
- Total spaces: 3
- Parking features: Boat
- Garage spaces: 2
- Carport spaces: 1
- Covered spaces: 3
Features
- Levels: One
- Stories: 1
- Patio & porch: Covered, Patio, Porch, Screened
- Exterior features: Lighting, Private Mailbox
- Fencing: Fenced
- Has view: Yes
- View description: Trees/Woods
Lot
- Size: 1.01 Acres
- Features: Level
Details
- Additional structures: Barn(s)
- Parcel number: U033021ZZZ00000423860.0
- Zoning: ASC-1
- Special conditions: None
Construction
Type & style
- Home type: SingleFamily
- Architectural style: Ranch
- Property subtype: Single Family Residence
Materials
- Wood Frame
- Foundation: Crawlspace
- Roof: Other
Condition
- New construction: No
- Year built: 1958
Utilities & green energy
- Sewer: Septic Tank
- Water: Well
- Utilities for property: BB/HS Internet Available, Cable Available, Electricity Available, Phone Available, Water Available
Community & neighborhood
Location
- Region: Dover
- Subdivision: ZZZ
HOA & financial
HOA
- Has HOA: No
- Services included: None
Other fees
- Pet fee: $0 monthly
Other financial information
- Total actual rent: 0
Other
Other facts
- Listing terms: Cash,Conventional,FHA,VA Loan
- Ownership: Fee Simple
- Road surface type: Paved
Price history
| Date | Event | Price |
|---|---|---|
| 10/15/2025 | Sold | $338,000-3.4%$251/sqft |
Source: | ||
| 10/4/2025 | Pending sale | $349,900$260/sqft |
Source: | ||
| 9/15/2025 | Price change | $349,900-2.8%$260/sqft |
Source: | ||
| 8/28/2025 | Price change | $359,900-5.3%$267/sqft |
Source: | ||
| 7/31/2025 | Listed for sale | $379,900+55.1%$282/sqft |
Source: | ||
Public tax history
| Year | Property taxes | Tax assessment |
|---|---|---|
| 2024 | $5,866 +14.4% | $305,810 +15.5% |
| 2023 | $5,129 -15.2% | $264,806 -17.4% |
| 2022 | $6,049 +48.3% | $320,713 +57.4% |
Find assessor info on the county website
Neighborhood: 33527
Nearby schools
GreatSchools rating
- 3/10Nelson Elementary SchoolGrades: PK-5Distance: 0.7 mi
- 6/10Mulrennan Middle SchoolGrades: 6-8Distance: 2.3 mi
- 4/10Durant High SchoolGrades: 9-12Distance: 1.8 mi
Schools provided by the listing agent
- Elementary: Nelson-HB
- Middle: Mulrennan-HB
- High: Durant-HB
Source: Stellar MLS. This data may not be complete. We recommend contacting the local school district to confirm school assignments for this home.
Get a cash offer in 3 minutes
Find out how much your home could sell for in as little as 3 minutes with a no-obligation cash offer.
Estimated market value$336,600
Get a cash offer in 3 minutes
Find out how much your home could sell for in as little as 3 minutes with a no-obligation cash offer.
Estimated market value
$336,600
