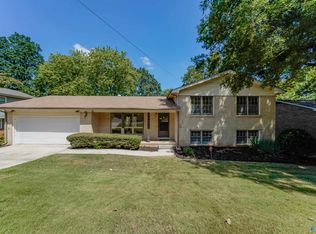Sold for $255,000 on 05/17/24
$255,000
2808 Brett Rd NW, Huntsville, AL 35810
4beds
1,684sqft
Single Family Residence
Built in ----
0.3 Acres Lot
$247,300 Zestimate®
$151/sqft
$1,528 Estimated rent
Home value
$247,300
$228,000 - $267,000
$1,528/mo
Zestimate® history
Loading...
Owner options
Explore your selling options
What's special
NICE FAMILY HOME. 2808 Brett Rd, Huntsville. Cozy brick home in well established neighborhood. Interior features include replacement windows on main floor, fresh paint throughout, remodeled bathrooms, new LVP flooring (1st level) and new carpet (Basement), galley style kitchen with updated cabinets, new appliances, marble countertops, and gas water heater. Concrete drive, basement level 2-car garage, carport/patio and fenced back yard with freshly painted barn style detached garage with finished electrical with extra parking and storage above. This home is situated in a convenient location in Huntsville less than 15 minutes from Redstone Arsenal, Malls, and Interstate!!
Zillow last checked: 8 hours ago
Listing updated: May 18, 2024 at 06:34am
Listed by:
Antonio Little 256-509-2739,
Linda Blue Real Estate, LLC
Bought with:
James Stallworth, 116578
Stallworth Real Estate
Source: ValleyMLS,MLS#: 21856400
Facts & features
Interior
Bedrooms & bathrooms
- Bedrooms: 4
- Bathrooms: 2
- Full bathrooms: 2
Primary bedroom
- Features: Ceiling Fan(s), LVP
- Level: First
- Area: 144
- Dimensions: 12 x 12
Bedroom
- Features: Ceiling Fan(s), LVP Flooring
- Level: First
- Area: 108
- Dimensions: 9 x 12
Bedroom 2
- Features: Ceiling Fan(s), LVP
- Level: First
- Area: 144
- Dimensions: 12 x 12
Bedroom 3
- Features: Carpet
- Level: Basement
- Area: 91
- Dimensions: 7 x 13
Dining room
- Features: Ceiling Fan(s), LVP
- Level: First
- Area: 132
- Dimensions: 12 x 11
Kitchen
- Features: Marble, Pantry, Recessed Lighting, LVP
- Level: First
- Area: 88
- Dimensions: 11 x 8
Living room
- Features: LVP
- Level: First
- Area: 204
- Dimensions: 12 x 17
Heating
- Central 1
Cooling
- Central 1
Features
- Basement: Basement
- Has fireplace: No
- Fireplace features: None
Interior area
- Total interior livable area: 1,684 sqft
Property
Features
- Levels: One
- Stories: 1
Lot
- Size: 0.30 Acres
- Dimensions: 86 x 150
Details
- Parcel number: 1405221003089.000
- Special conditions: Short Sale
Construction
Type & style
- Home type: SingleFamily
- Architectural style: Ranch
- Property subtype: Single Family Residence
Condition
- New construction: No
Utilities & green energy
- Sewer: Public Sewer
- Water: Public
Community & neighborhood
Location
- Region: Huntsville
- Subdivision: Davis Hills
Other
Other facts
- Listing agreement: Agency
Price history
| Date | Event | Price |
|---|---|---|
| 5/17/2024 | Sold | $255,000-1.9%$151/sqft |
Source: | ||
| 4/17/2024 | Pending sale | $259,900$154/sqft |
Source: | ||
| 3/28/2024 | Listed for sale | $259,900+116.6%$154/sqft |
Source: | ||
| 2/8/2024 | Sold | $120,000+56.7%$71/sqft |
Source: Public Record Report a problem | ||
| 3/3/2015 | Sold | $76,600-4.1%$45/sqft |
Source: | ||
Public tax history
| Year | Property taxes | Tax assessment |
|---|---|---|
| 2025 | $1,063 +54.7% | $19,160 +51.1% |
| 2024 | $687 +9.6% | $12,680 +8.9% |
| 2023 | $627 +16.1% | $11,640 +14.8% |
Find assessor info on the county website
Neighborhood: Davis Hills
Nearby schools
GreatSchools rating
- 3/10West Mastin Lake Elementary SchoolGrades: PK-6Distance: 1.8 mi
- 2/10Ronald McNair 7-8Grades: 7-8Distance: 1.4 mi
- 2/10Jemison High SchoolGrades: 9-12Distance: 1.4 mi
Schools provided by the listing agent
- Elementary: West Mastin Lake
- Middle: Mcnair Junior High
- High: Jemison
Source: ValleyMLS. This data may not be complete. We recommend contacting the local school district to confirm school assignments for this home.

Get pre-qualified for a loan
At Zillow Home Loans, we can pre-qualify you in as little as 5 minutes with no impact to your credit score.An equal housing lender. NMLS #10287.
Sell for more on Zillow
Get a free Zillow Showcase℠ listing and you could sell for .
$247,300
2% more+ $4,946
With Zillow Showcase(estimated)
$252,246