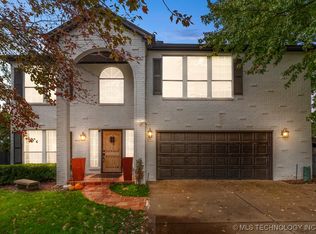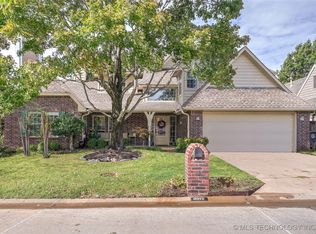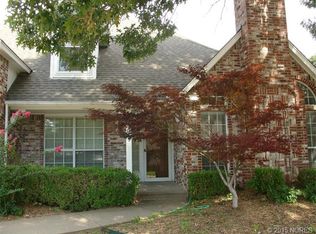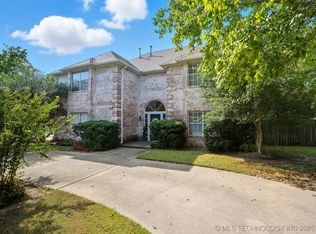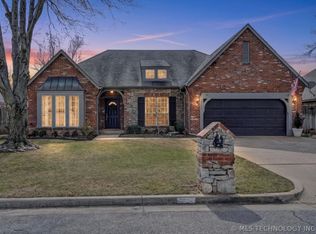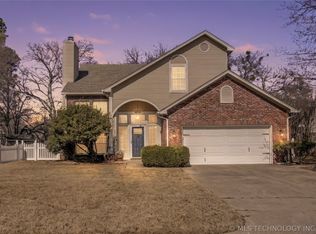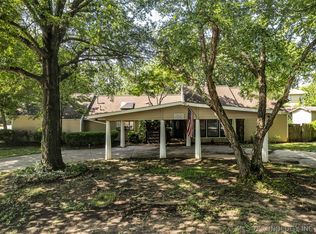Brand-new high efficiency HVACs (Sept. 2025), BRAND NEW ROOF with class 4 shingles that should qualify for an insurance discount, and freshly stained driveways! Impeccable home in South Tulsa's Litchfield; Jenks Schools. Situated on a corner lot with a circle front driveway, side-entry garage, and gorgeous landscaping, this home has curb-appeal galore. The flexible floor plan provides plenty of space to suit your needs with a great flow; formal dining room, formal living room, granite kitchen open to den. French doors open from the den to the study with built-in storage and beautiful natural light. Neutral color palette and fantastic lighting. The spacious primary bedroom is situated on the main floor with access to the back patio, a large walk-in closet and ensuite bathroom. Split bedroom floor plan has two bedrooms on the other side of the home with a pullman bathroom. Stairs lead up to the fourth bedroom (or game room) with a small granite kitchenette, large full bathroom, and walk-in closet. Need additional storage? 9 x 12 exterior shed with electric and powered roof vents! Enjoy quick access to Riverside Drive, ORU, Downtown Jenks, Riverwalk dining and entertainment and so much more.
For sale
$425,000
2808 E 82nd Pl, Tulsa, OK 74137
4beds
2,710sqft
Est.:
Single Family Residence
Built in 1993
0.34 Acres Lot
$-- Zestimate®
$157/sqft
$75/mo HOA
What's special
Gorgeous landscapingNeutral color paletteLarge walk-in closetCorner lotFlexible floor planCircle front drivewaySplit bedroom floor plan
- 38 days |
- 3,213 |
- 152 |
Zillow last checked: 8 hours ago
Listing updated: January 26, 2026 at 01:01pm
Listed by:
Brian Frere 918-298-6900,
Keller Williams Preferred
Source: MLS Technology, Inc.,MLS#: 2601921 Originating MLS: MLS Technology
Originating MLS: MLS Technology
Tour with a local agent
Facts & features
Interior
Bedrooms & bathrooms
- Bedrooms: 4
- Bathrooms: 4
- Full bathrooms: 3
- 1/2 bathrooms: 1
Primary bedroom
- Description: Master Bedroom,Private Bath,Walk-in Closet
- Level: First
Bedroom
- Description: Bedroom,Pullman Bath
- Level: First
Bedroom
- Description: Bedroom,Pullman Bath
- Level: First
Bedroom
- Description: Bedroom,Private Bath,Walk-in Closet
- Level: Second
Primary bathroom
- Description: Master Bath,Double Sink,Full Bath,Separate Shower,Whirlpool
- Level: First
Bathroom
- Description: Hall Bath,Half Bath
- Level: First
Den
- Description: Den/Family Room,
- Level: First
Dining room
- Description: Dining Room,Formal
- Level: First
Kitchen
- Description: Kitchen,Island
- Level: First
Living room
- Description: Living Room,Fireplace,Formal
- Level: First
Office
- Description: Office,Bookcase
- Level: First
Utility room
- Description: Utility Room,Inside
- Level: First
Heating
- Central, Gas
Cooling
- Central Air
Appliances
- Included: Built-In Range, Built-In Oven, Dishwasher, Electric Water Heater, Disposal, Microwave, Oven, Range
- Laundry: Washer Hookup, Electric Dryer Hookup
Features
- Granite Counters, High Ceilings, High Speed Internet, Pullman Bath, Cable TV, Vaulted Ceiling(s), Wired for Data, Ceiling Fan(s), Electric Oven Connection, Electric Range Connection
- Flooring: Carpet, Tile, Wood
- Doors: Insulated Doors
- Windows: Vinyl, Insulated Windows
- Number of fireplaces: 1
- Fireplace features: Gas Log, Gas Starter, Wood Burning
Interior area
- Total structure area: 2,710
- Total interior livable area: 2,710 sqft
Property
Parking
- Total spaces: 2
- Parking features: Attached, Garage, Garage Faces Side, Circular Driveway
- Attached garage spaces: 2
Features
- Levels: Two
- Stories: 2
- Patio & porch: Covered, Patio, Porch
- Exterior features: Concrete Driveway, Sprinkler/Irrigation, Landscaping, Lighting, Rain Gutters
- Pool features: None
- Fencing: Full,Privacy
Lot
- Size: 0.34 Acres
- Features: Corner Lot, Mature Trees
Details
- Additional structures: None
- Parcel number: 71321831706650
Construction
Type & style
- Home type: SingleFamily
- Property subtype: Single Family Residence
Materials
- Brick, Masonite, Stone, Wood Frame
- Foundation: Slab
- Roof: Asphalt,Fiberglass
Condition
- Year built: 1993
Utilities & green energy
- Sewer: Public Sewer
- Water: Public
- Utilities for property: Cable Available, Electricity Available, Natural Gas Available, Water Available
Green energy
- Energy efficient items: Doors, Windows
Community & HOA
Community
- Features: Gutter(s)
- Security: No Safety Shelter, Security System Owned, Smoke Detector(s)
- Subdivision: Litchfield
HOA
- Has HOA: Yes
- Amenities included: Other
- HOA fee: $75 monthly
Location
- Region: Tulsa
Financial & listing details
- Price per square foot: $157/sqft
- Tax assessed value: $226,195
- Annual tax amount: $3,511
- Date on market: 1/22/2026
- Cumulative days on market: 224 days
- Listing terms: Conventional,FHA,VA Loan
Estimated market value
Not available
Estimated sales range
Not available
Not available
Price history
Price history
| Date | Event | Price |
|---|---|---|
| 1/22/2026 | Listed for sale | $425,000-5.6%$157/sqft |
Source: | ||
| 1/19/2026 | Listing removed | $450,000$166/sqft |
Source: | ||
| 7/18/2025 | Listed for sale | $450,000$166/sqft |
Source: | ||
Public tax history
Public tax history
| Year | Property taxes | Tax assessment |
|---|---|---|
| 2024 | $3,242 +5.2% | $23,881 +3.1% |
| 2023 | $3,083 +0% | $23,157 +3.1% |
| 2022 | $3,083 +1.7% | $22,453 -1.4% |
| 2021 | $3,030 +2.2% | $22,770 |
| 2020 | $2,966 -2.2% | $22,770 +1% |
| 2019 | $3,034 +0% | $22,535 +7.9% |
| 2018 | $3,034 +3.2% | $20,879 -4.6% |
| 2017 | $2,940 +2% | $21,879 |
| 2016 | $2,882 | $21,879 |
| 2015 | $2,882 -1.8% | $21,879 |
| 2014 | $2,936 | $21,879 |
| 2013 | -- | $21,879 |
| 2012 | -- | $21,879 |
| 2011 | -- | $21,879 |
| 2010 | -- | $21,879 |
| 2009 | -- | $21,879 +0% |
| 2008 | -- | $21,878 +5% |
| 2007 | -- | $20,836 +5% |
| 2006 | -- | $19,844 |
| 2005 | -- | $19,844 |
| 2004 | $2,378 | $19,844 |
| 2003 | -- | $19,844 +1.7% |
| 2002 | -- | $19,503 |
| 2001 | -- | $19,503 |
| 2000 | -- | $19,503 |
Find assessor info on the county website
BuyAbility℠ payment
Est. payment
$2,394/mo
Principal & interest
$1961
Property taxes
$358
HOA Fees
$75
Climate risks
Neighborhood: Litchfield
Nearby schools
GreatSchools rating
- 6/10Jenks East Intermediate Elementary SchoolGrades: 5-6Distance: 1 mi
- 6/10Jenks Middle SchoolGrades: 7-8Distance: 1.8 mi
- 10/10Jenks High SchoolGrades: 9-12Distance: 1.7 mi
Schools provided by the listing agent
- Elementary: East
- Middle: Jenks
- High: Jenks
- District: Jenks - Sch Dist (5)
Source: MLS Technology, Inc.. This data may not be complete. We recommend contacting the local school district to confirm school assignments for this home.
