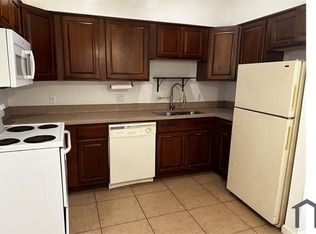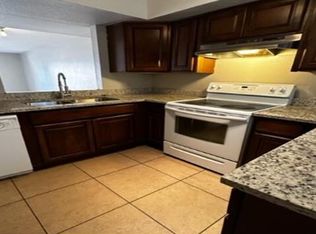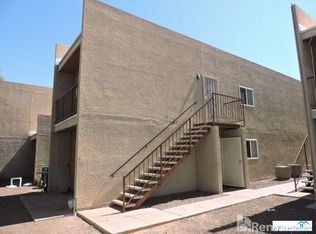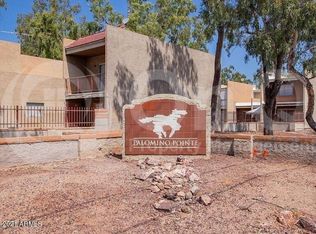Sold for $635,000
$635,000
2808 E Kathleen Rd, Phoenix, AZ 85032
8beds
6baths
4,438sqft
Multi Family
Built in 1982
-- sqft lot
$729,700 Zestimate®
$143/sqft
$2,060 Estimated rent
Home value
$729,700
$649,000 - $825,000
$2,060/mo
Zestimate® history
Loading...
Owner options
Explore your selling options
What's special
Great Four Plex in a PERFECT LOCATION, near the 51 Freeway, shopping Dinning, hiking, etc... 4 units; One - 3 Bd / 3 Bth, Two - 2 Bd / 2 Bth units and One - 1 Bd / 1 Bth. Tenants love the huge interiors with modern layouts and in-unit full size washer/dryer. One unit is wood vinyl flooring & other three are tile/carpet mix. Kitchens have been remodeled with granite/quartz, commercial faucets, stainless steel sinks. Bathrooms have waterfall style faucets. All new interior six panel doors, handles, hinges and hardware. Baseboards all new. 2units freshly painted. A/C's were serviced beginning of summer. Building has covered parking and extra uncovered spots! HOA Includes Water, Sewer, Trash, and Common Areas. Washers & Dryers in each unit and included in sale. This is a Turn Key Investment! Unit 101 - $1,250 - Lease ends 1/09/2024, Unit 102 - $1,050 - Lease ends 12/30/2023, Unit 103 - $1,199 - Lease ends 10/30/2023 - Tenants provided notice to leave 7/30/2023, Unit 201 - $1,150- Lease ends 7/30/2023 - Pending Renewal
Home Warranty on the entire property renewed in May 2023
Zillow last checked: 8 hours ago
Listing updated: October 03, 2023 at 01:07am
Listed by:
Alan Kittelman 602-820-8164,
Venture REI, LLC
Bought with:
Alan Kittelman, BR549414000
Venture REI, LLC
Source: ARMLS,MLS#: 6579557

Facts & features
Interior
Bedrooms & bathrooms
- Bedrooms: 8
- Bathrooms: 6
Heating
- Individual, Heat Pump, Electric
Cooling
- Central Air, Ceiling Fan(s), Electric, Individual
Appliances
- Included: Built-In Range, Dishwasher, Refrigerator, Microwave, Washer/Dryer
Features
- Flooring: Carpet, Ceramic Tile, Vinyl
Interior area
- Total structure area: 4,438
- Total interior livable area: 4,438 sqft
Property
Parking
- Total spaces: 8
- Parking features: Paved, Free, Assigned, >1 Space Per Unit, Carport
- Has carport: Yes
- Covered spaces: 4
- Uncovered spaces: 4
Lot
- Size: 6,230 sqft
- Dimensions: 70 x 89
Details
- Parcel number: 21439081
- Zoning: PAD-13
Construction
Type & style
- Home type: MultiFamily
- Property subtype: Multi Family
Materials
- Wood Frame, Painted, Stucco
Condition
- Year built: 1982
Utilities & green energy
- Electric: APS
- Sewer: Public Sewer
- Water: City Franchise
Community & neighborhood
Community
- Community features: Barbecue, Play Area, Pool
Location
- Region: Phoenix
- Subdivision: GREENWAY MANOR
Other
Other facts
- Listing terms: Owner May Carry,Conventional,Wraparound
- Ownership: Fee Simple
Price history
| Date | Event | Price |
|---|---|---|
| 10/2/2023 | Sold | $635,000-6.6%$143/sqft |
Source: | ||
| 9/25/2023 | Pending sale | $680,000$153/sqft |
Source: | ||
| 9/6/2023 | Price change | $680,000-2.9%$153/sqft |
Source: | ||
| 8/22/2023 | Listed for sale | $699,995$158/sqft |
Source: | ||
| 7/18/2023 | Pending sale | $699,995$158/sqft |
Source: | ||
Public tax history
| Year | Property taxes | Tax assessment |
|---|---|---|
| 2025 | $1,388 +2.6% | $44,470 -12.9% |
| 2024 | $1,352 +2.1% | $51,070 +307.2% |
| 2023 | $1,325 -0.7% | $12,543 -53.4% |
Find assessor info on the county website
Neighborhood: Paradise Valley
Nearby schools
GreatSchools rating
- 2/10Palomino Primary SchoolGrades: PK-3Distance: 0.1 mi
- 3/10Greenway Middle SchoolGrades: 7-8Distance: 0.5 mi
- 4/10North Canyon High SchoolGrades: 8-12Distance: 2.2 mi
Schools provided by the listing agent
- District: Paradise Valley Unified District
Source: ARMLS. This data may not be complete. We recommend contacting the local school district to confirm school assignments for this home.
Get a cash offer in 3 minutes
Find out how much your home could sell for in as little as 3 minutes with a no-obligation cash offer.
Estimated market value
$729,700



