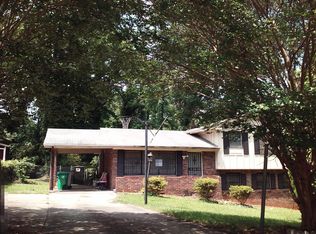Closed
$310,000
2808 Elkhorn Dr, Decatur, GA 30034
3beds
2,100sqft
Single Family Residence, Residential
Built in 1967
0.4 Acres Lot
$311,000 Zestimate®
$148/sqft
$2,204 Estimated rent
Home value
$311,000
$292,000 - $330,000
$2,204/mo
Zestimate® history
Loading...
Owner options
Explore your selling options
What's special
Charming four-sided brick ranch conveniently located close to schools and parks as well as easy access to major highways. Open concept with updates throughout! Updated electrical, updated bathrooms, new lighting, true hardwood floors, new roof, fresh paint inside and out. The kitchen is completely new! New appliances, granite countertops and new cabinets with an accommodating island for extra space. Master bedroom includes an en-suite bathroom. Fenced in back yard and two car garage. The home is minutes from shopping, restaurants, I-285 and I-20, NO HOA. Come see this one today!
Zillow last checked: 8 hours ago
Listing updated: March 18, 2024 at 10:54pm
Listing Provided by:
Kelly Coquerel,
KDH Realty, LLC
Bought with:
NON-MLS NMLS
Non FMLS Member
Source: FMLS GA,MLS#: 7316720
Facts & features
Interior
Bedrooms & bathrooms
- Bedrooms: 3
- Bathrooms: 3
- Full bathrooms: 2
- 1/2 bathrooms: 1
Primary bedroom
- Features: Other
- Level: Other
Bedroom
- Features: Other
Primary bathroom
- Features: Other
Dining room
- Features: Other
Kitchen
- Features: Breakfast Bar, Cabinets White, Eat-in Kitchen, Kitchen Island, Stone Counters, View to Family Room, Other
Heating
- Forced Air, Natural Gas
Cooling
- Central Air
Appliances
- Included: Dishwasher, Electric Range, Microwave
- Laundry: Other
Features
- Other
- Flooring: Hardwood
- Windows: None
- Basement: Partial
- Has fireplace: No
- Fireplace features: None
- Common walls with other units/homes: No Common Walls
Interior area
- Total structure area: 2,100
- Total interior livable area: 2,100 sqft
Property
Parking
- Total spaces: 2
- Parking features: Garage
- Garage spaces: 2
Accessibility
- Accessibility features: None
Features
- Levels: Multi/Split
- Patio & porch: Covered, Patio
- Exterior features: Private Yard
- Pool features: None
- Spa features: None
- Fencing: Back Yard,Chain Link
- Has view: Yes
- View description: Other
- Waterfront features: None
- Body of water: None
Lot
- Size: 0.40 Acres
- Dimensions: 150 x 105
- Features: Back Yard, Wooded, Other
Details
- Additional structures: None
- Parcel number: 15 105 01 064
- Other equipment: None
- Horse amenities: None
Construction
Type & style
- Home type: SingleFamily
- Architectural style: Traditional
- Property subtype: Single Family Residence, Residential
Materials
- Brick 4 Sides
- Foundation: Slab
- Roof: Composition
Condition
- Resale
- New construction: No
- Year built: 1967
Utilities & green energy
- Electric: Other
- Sewer: Public Sewer
- Water: Public
- Utilities for property: Cable Available, Electricity Available, Natural Gas Available, Phone Available, Sewer Available, Water Available
Green energy
- Energy efficient items: None
- Energy generation: None
Community & neighborhood
Security
- Security features: None
Community
- Community features: None
Location
- Region: Decatur
- Subdivision: Ashton Manor
Other
Other facts
- Road surface type: Paved
Price history
| Date | Event | Price |
|---|---|---|
| 3/14/2024 | Sold | $310,000$148/sqft |
Source: | ||
| 3/14/2024 | Pending sale | $310,000$148/sqft |
Source: | ||
| 3/6/2024 | Listed for sale | $310,000$148/sqft |
Source: | ||
| 2/20/2024 | Pending sale | $310,000$148/sqft |
Source: | ||
| 12/24/2023 | Listed for sale | $310,000+154.1%$148/sqft |
Source: | ||
Public tax history
| Year | Property taxes | Tax assessment |
|---|---|---|
| 2025 | -- | $110,160 +14.2% |
| 2024 | $4,678 +84.2% | $96,440 +97.6% |
| 2023 | $2,540 +184.8% | $48,800 -36.2% |
Find assessor info on the county website
Neighborhood: Panthersville
Nearby schools
GreatSchools rating
- 4/10Flat Shoals Elementary SchoolGrades: PK-5Distance: 0.6 mi
- 5/10McNair Middle SchoolGrades: 6-8Distance: 1.7 mi
- 3/10Mcnair High SchoolGrades: 9-12Distance: 2.8 mi
Schools provided by the listing agent
- Elementary: Flat Shoals - Dekalb
- Middle: McNair - Dekalb
- High: McNair
Source: FMLS GA. This data may not be complete. We recommend contacting the local school district to confirm school assignments for this home.
Get a cash offer in 3 minutes
Find out how much your home could sell for in as little as 3 minutes with a no-obligation cash offer.
Estimated market value
$311,000
Get a cash offer in 3 minutes
Find out how much your home could sell for in as little as 3 minutes with a no-obligation cash offer.
Estimated market value
$311,000
