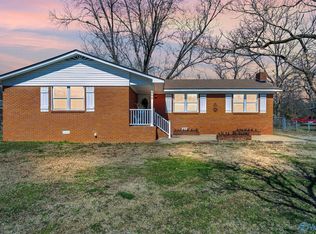Sold for $165,000
Zestimate®
$165,000
2808 Elmore Rd SW, Huntsville, AL 35805
3beds
1,182sqft
Single Family Residence
Built in 1955
1 Acres Lot
$165,000 Zestimate®
$140/sqft
$1,384 Estimated rent
Home value
$165,000
$150,000 - $180,000
$1,384/mo
Zestimate® history
Loading...
Owner options
Explore your selling options
What's special
Charming traditional home located in SW Huntsville, offering 3 bedrooms & 2 full baths. This spacious property sits on a full acre and includes a large detached shop—perfect for hobbies, storage, or light work. Inside, the home features a functional layout w/ a sizable utility room & ample living space. While livable, it could benefit from some updates to truly shine. Ideal for buyers seeking space, potential, & a convenient location near schools, shopping, & the Arsenal. Covered front and rear porches - partially fenced flat yard; Off-street parking and additional out building(s) for more storage and use - don't miss this blank canvas with space for outdoor activities and beyond!
Zillow last checked: 8 hours ago
Listing updated: August 19, 2025 at 06:12pm
Listed by:
Taylor Wright 256-809-7566,
Better Homes & Gardens S Brnch
Bought with:
Walter Rooks, 50924
Rooks Realty, Inc
Source: ValleyMLS,MLS#: 21889347
Facts & features
Interior
Bedrooms & bathrooms
- Bedrooms: 3
- Bathrooms: 2
- Full bathrooms: 2
Primary bedroom
- Features: Wood Floor
- Level: First
- Area: 121
- Dimensions: 11 x 11
Bedroom 2
- Features: Wood Floor
- Level: First
- Area: 110
- Dimensions: 10 x 11
Bedroom 3
- Features: Laminate Floor
- Level: First
- Area: 130
- Dimensions: 13 x 10
Kitchen
- Features: Vinyl
- Level: First
- Area: 72
- Dimensions: 6 x 12
Living room
- Features: Wood Floor
- Level: First
- Area: 252
- Dimensions: 18 x 14
Laundry room
- Features: Vinyl
- Level: First
- Area: 119
- Dimensions: 7 x 17
Heating
- Central 1
Cooling
- Central 1
Appliances
- Included: Electric Water Heater, Refrigerator
Features
- Basement: Crawl Space
- Has fireplace: No
- Fireplace features: None
Interior area
- Total interior livable area: 1,182 sqft
Property
Parking
- Parking features: Driveway-Gravel
Features
- Levels: One
- Stories: 1
Lot
- Size: 1 Acres
Details
- Parcel number: 1706141001089.000
Construction
Type & style
- Home type: SingleFamily
- Architectural style: Ranch,Traditional
- Property subtype: Single Family Residence
Condition
- New construction: No
- Year built: 1955
Utilities & green energy
- Sewer: Public Sewer
- Water: Public
Community & neighborhood
Location
- Region: Huntsville
- Subdivision: Glen'll Farms
Price history
| Date | Event | Price |
|---|---|---|
| 8/19/2025 | Sold | $165,000-2.9%$140/sqft |
Source: | ||
| 8/6/2025 | Pending sale | $169,900$144/sqft |
Source: | ||
| 6/24/2025 | Price change | $169,900-5.6%$144/sqft |
Source: | ||
| 5/19/2025 | Listed for sale | $179,900$152/sqft |
Source: | ||
Public tax history
| Year | Property taxes | Tax assessment |
|---|---|---|
| 2025 | $525 | $9,060 |
| 2024 | $525 | $9,060 |
| 2023 | $525 +11.9% | $9,060 +11.9% |
Find assessor info on the county website
Neighborhood: Glen'll Farms
Nearby schools
GreatSchools rating
- 2/10Mcdonnell Elementary SchoolGrades: PK-5Distance: 1 mi
- 4/10Whitesburg Middle SchoolGrades: 6-8Distance: 2.2 mi
- 7/10Virgil Grissom High SchoolGrades: 9-12Distance: 3.8 mi
Schools provided by the listing agent
- Elementary: Mcdonnell
- Middle: Whitesburg
- High: Grissom High School
Source: ValleyMLS. This data may not be complete. We recommend contacting the local school district to confirm school assignments for this home.
Get pre-qualified for a loan
At Zillow Home Loans, we can pre-qualify you in as little as 5 minutes with no impact to your credit score.An equal housing lender. NMLS #10287.
Sell with ease on Zillow
Get a Zillow Showcase℠ listing at no additional cost and you could sell for —faster.
$165,000
2% more+$3,300
With Zillow Showcase(estimated)$168,300
