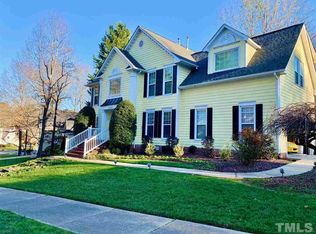Walk to the Pond & feed the ducks or hike the greenway through the 237 acre Durant Nature Park! Updated 1st Floor Master Suite including dual vanity Master w/ separate tub & shower. Soaring 2 Story Family Room w/ FP & hardwoods opens to the sunny kitchen featuring granite counters & tile backsplash. Formal Dining Room w/ Hardwoods & Lg Bonus Room w/ 2 additional bedrooms upstairs. Neighborhood is less than 2 min from 4 major shopping centers w/ Starbucks, restaurants, Harris Teeter, gas stations & more!
This property is off market, which means it's not currently listed for sale or rent on Zillow. This may be different from what's available on other websites or public sources.
