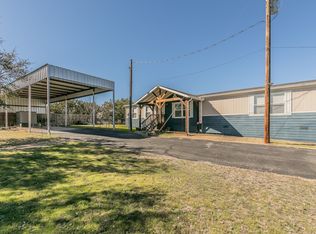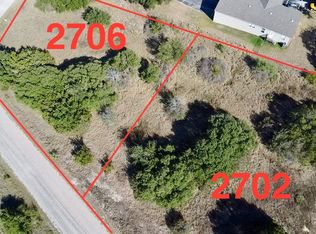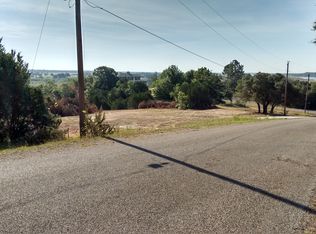Sold
Price Unknown
2808 Hilltop Rd, Granbury, TX 76048
3beds
1,624sqft
Manufactured Home, Single Family Residence
Built in 2000
0.76 Acres Lot
$-- Zestimate®
$--/sqft
$1,475 Estimated rent
Home value
Not available
Estimated sales range
Not available
$1,475/mo
Zestimate® history
Loading...
Owner options
Explore your selling options
What's special
Welcome home to this Beautifully remodeled 3 bedroom, 2 bath double wide. Spacious master bedroom, with your dream master bathroom. Very spacious shower, double vanity, built in cabinets and walk in closet. If you love to cook, this kitchen is a must see. Completely updated, stainless steel appliances, kitchen island, cabinets for every occasion, and Plenty of room for your family gatherings. The walls in the house have a fresh coat of paint, new flooring, and recently completely updated. This home comes with a soft water system, alarm system. Client has a jacuzzi they will sell to the buyer. Come make this property your own. It offers plenty of space in the yard, completely fenced with an electric gate. Built in carport, front deck and side deck. HVAC system is 5 months old. 4 storage sheds. Husband and wife can have their own she shed, or he shed. Electricity in every shed on the property. This subdivision has low HOA dues, it has a boat dock, fishing pier, swimming pool, 2 parks, and a basketball court. Please give a 1-hour lead time to view this property.
Zillow last checked: 8 hours ago
Listing updated: September 23, 2025 at 02:31pm
Listed by:
Jeanie Snodgrass 0716170,
Blake-Snodgrass Realty LLC 817-776-1559
Bought with:
Patricia Young
Real Broker, LLC
Source: NTREIS,MLS#: 21002891
Facts & features
Interior
Bedrooms & bathrooms
- Bedrooms: 3
- Bathrooms: 2
- Full bathrooms: 2
Primary bedroom
- Level: First
- Dimensions: 12 x 12
Primary bedroom
- Level: First
- Dimensions: 9 x 10
Living room
- Features: Ceiling Fan(s), Fireplace
- Level: First
- Dimensions: 15 x 15
Heating
- Central
Cooling
- Central Air
Appliances
- Included: Dishwasher, Electric Cooktop
- Laundry: Washer Hookup, Dryer Hookup, ElectricDryer Hookup, Laundry in Utility Room
Features
- Eat-in Kitchen, Kitchen Island, Open Floorplan, Cable TV
- Windows: Window Coverings
- Has basement: No
- Number of fireplaces: 1
- Fireplace features: Living Room, Wood Burning
Interior area
- Total interior livable area: 1,624 sqft
Property
Parking
- Total spaces: 2
- Parking features: Additional Parking, Concrete, Carport
- Carport spaces: 2
Features
- Levels: One
- Stories: 1
- Patio & porch: Covered, Deck
- Exterior features: Deck, Private Entrance, Private Yard, Rain Gutters, Storage
- Pool features: None
- Fencing: Back Yard,Chain Link,Full,Front Yard
Lot
- Size: 0.76 Acres
- Features: Back Yard, Lawn, Subdivision, Few Trees
Details
- Additional structures: Shed(s), Storage, Workshop
- Parcel number: R000019004
- Other equipment: Other
Construction
Type & style
- Home type: MobileManufactured
- Architectural style: Other
- Property subtype: Manufactured Home, Single Family Residence
Materials
- Foundation: Other
- Roof: Composition
Condition
- Year built: 2000
Utilities & green energy
- Sewer: Septic Tank
- Utilities for property: Electricity Available, Phone Available, Septic Available, Cable Available
Community & neighborhood
Security
- Security features: Security System, Security Gate, Smoke Detector(s)
Location
- Region: Granbury
- Subdivision: Lake Granbury Estates
HOA & financial
HOA
- Has HOA: Yes
- HOA fee: $96 annually
- Services included: Maintenance Grounds
- Association name: Oak Trail Shores
- Association phone: 682-205-3373
Other
Other facts
- Listing terms: Conventional,FHA
Price history
| Date | Event | Price |
|---|---|---|
| 9/23/2025 | Sold | -- |
Source: NTREIS #21002891 Report a problem | ||
| 9/14/2025 | Pending sale | $230,000$142/sqft |
Source: NTREIS #21002891 Report a problem | ||
| 9/1/2025 | Contingent | $230,000$142/sqft |
Source: NTREIS #21002891 Report a problem | ||
| 8/29/2025 | Price change | $230,000-2.1%$142/sqft |
Source: NTREIS #21002891 Report a problem | ||
| 8/23/2025 | Price change | $235,000-4.1%$145/sqft |
Source: NTREIS #21002891 Report a problem | ||
Public tax history
| Year | Property taxes | Tax assessment |
|---|---|---|
| 2017 | $186 -12.2% | $30,580 -6.3% |
| 2016 | $212 | $32,630 +1.9% |
| 2015 | -- | $32,020 -2.9% |
Find assessor info on the county website
Neighborhood: Lake Granbury Estates
Nearby schools
GreatSchools rating
- 5/10Nettie Baccus Elementary SchoolGrades: PK-5Distance: 2.8 mi
- 5/10Granbury Middle SchoolGrades: 6-8Distance: 3.6 mi
- 5/10Granbury High SchoolGrades: 9-12Distance: 4 mi
Schools provided by the listing agent
- Elementary: Nettie Baccus
- Middle: Granbury
- High: Granbury
- District: Granbury ISD
Source: NTREIS. This data may not be complete. We recommend contacting the local school district to confirm school assignments for this home.


