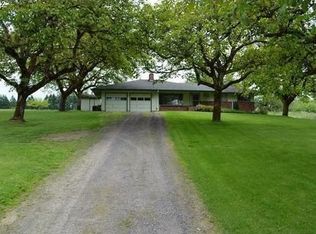Sold
$1,200,000
2808 NE 179th St, Ridgefield, WA 98642
3beds
5,400sqft
Residential, Single Family Residence
Built in 2004
3.5 Acres Lot
$1,178,500 Zestimate®
$222/sqft
$5,263 Estimated rent
Home value
$1,178,500
$1.11M - $1.25M
$5,263/mo
Zestimate® history
Loading...
Owner options
Explore your selling options
What's special
Reduced a total of 275000! Amazing Value! 5400 total square feet including 1800 foot apartment over garage. This is an amazing opportunity to live and have your business on the same property if you'd like. Comparable bare land close to this price for no homes! Located in the path of new development and growth, but super private and quiet setting as house is situated back from road. A one level 3600 square foot custom built quality home with rich finishes and an open floor plan. All on 3.5 acres zoned community commercial. So many uses are allowed, please see county zoning guide. All American Cherry hardwood floors in perfect condition throughout except bedrooms and baths and great room. All new carpet in bedrooms. New interior paint throughout. This home is in amazing move in condition. All this plus a large 3 bedroom 2 bath 1800 sq. ft. apartment above oversized 2 car garage. New furnace and heat pump last year. Home is currently on septic but as part of county road improvement a lateral will be provided to the property for city sewer. Perfect for many uses this property is priced to sell and move in ready! Please see documents.
Zillow last checked: 8 hours ago
Listing updated: February 03, 2025 at 07:05am
Listed by:
Craig Barton admin@canorealestate.com,
Cano Real Estate LLC
Bought with:
Neelufer Yusef, 2766
Windermere Northwest Living
Source: RMLS (OR),MLS#: 23049604
Facts & features
Interior
Bedrooms & bathrooms
- Bedrooms: 3
- Bathrooms: 3
- Full bathrooms: 2
- Partial bathrooms: 1
- Main level bathrooms: 3
Primary bedroom
- Features: Fireplace, Double Closet
- Level: Main
Bedroom 2
- Features: Bathroom
- Level: Main
Bedroom 3
- Features: Bathroom
- Level: Main
Dining room
- Features: Hardwood Floors, High Ceilings
- Level: Main
Family room
- Features: Builtin Features, Fireplace, French Doors
- Level: Main
Kitchen
- Features: Dishwasher, Hardwood Floors, Island, Microwave, Builtin Oven, High Ceilings
- Level: Main
Heating
- Forced Air, Heat Pump, Fireplace(s)
Cooling
- Heat Pump
Appliances
- Included: Appliance Garage, Built In Oven, Cooktop, Dishwasher, Double Oven, Microwave, Plumbed For Ice Maker, Stainless Steel Appliance(s), Washer/Dryer, Electric Water Heater
- Laundry: Laundry Room
Features
- Central Vacuum, High Ceilings, High Speed Internet, Vaulted Ceiling(s), Bathroom, Built-in Features, Kitchen Island, Double Closet, Granite, Pantry
- Flooring: Hardwood, Wood
- Doors: French Doors
- Windows: Vinyl Frames
- Basement: Crawl Space
- Number of fireplaces: 3
- Fireplace features: Propane
Interior area
- Total structure area: 5,400
- Total interior livable area: 5,400 sqft
Property
Parking
- Total spaces: 2
- Parking features: Carport, RV Access/Parking, Garage Door Opener, Detached, Oversized
- Garage spaces: 2
- Has carport: Yes
Accessibility
- Accessibility features: Garage On Main, Main Floor Bedroom Bath, One Level, Utility Room On Main, Accessibility
Features
- Levels: One
- Stories: 1
- Patio & porch: Covered Patio, Patio
- Exterior features: Raised Beds, RV Hookup
- Has view: Yes
- View description: Territorial
- Waterfront features: Creek
Lot
- Size: 3.50 Acres
- Features: Corner Lot, Gentle Sloping, Trees, Sprinkler, Acres 3 to 5
Details
- Additional structures: Outbuilding, RVHookup, SecondResidence
- Parcel number: 181326000
- Zoning: CC
- Other equipment: Air Cleaner
Construction
Type & style
- Home type: SingleFamily
- Property subtype: Residential, Single Family Residence
Materials
- Brick, Lap Siding, Vinyl Siding
- Foundation: Concrete Perimeter, Stem Wall
- Roof: Composition
Condition
- Updated/Remodeled
- New construction: No
- Year built: 2004
Utilities & green energy
- Gas: Propane
- Sewer: Standard Septic
- Water: Public
- Utilities for property: Cable Connected
Community & neighborhood
Security
- Security features: Security Lights, Fire Sprinkler System
Location
- Region: Ridgefield
- Subdivision: Fairgrounds
Other
Other facts
- Listing terms: Cash,Conventional
- Road surface type: Paved
Price history
| Date | Event | Price |
|---|---|---|
| 2/3/2025 | Sold | $1,200,000-9.4%$222/sqft |
Source: | ||
| 10/11/2024 | Pending sale | $1,325,000$245/sqft |
Source: | ||
| 9/11/2024 | Price change | $1,325,000-1.8%$245/sqft |
Source: | ||
| 7/21/2024 | Listed for sale | $1,349,900$250/sqft |
Source: | ||
Public tax history
| Year | Property taxes | Tax assessment |
|---|---|---|
| 2024 | $9,636 +10% | $1,015,905 +1.8% |
| 2023 | $8,761 +32.4% | $997,815 +2.1% |
| 2022 | $6,616 +130.6% | $976,882 +11.5% |
Find assessor info on the county website
Neighborhood: 98642
Nearby schools
GreatSchools rating
- 6/10South Ridge Elementary SchoolGrades: K-4Distance: 1.9 mi
- 6/10View Ridge Middle SchoolGrades: 7-8Distance: 4.2 mi
- 7/10Ridgefield High SchoolGrades: 9-12Distance: 4.7 mi
Schools provided by the listing agent
- Elementary: South Ridge
- Middle: View Ridge
- High: Ridgefield
Source: RMLS (OR). This data may not be complete. We recommend contacting the local school district to confirm school assignments for this home.
Get a cash offer in 3 minutes
Find out how much your home could sell for in as little as 3 minutes with a no-obligation cash offer.
Estimated market value
$1,178,500
Get a cash offer in 3 minutes
Find out how much your home could sell for in as little as 3 minutes with a no-obligation cash offer.
Estimated market value
$1,178,500
