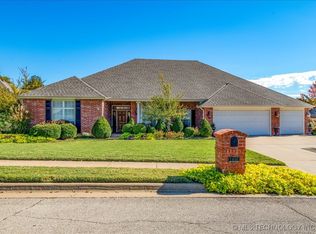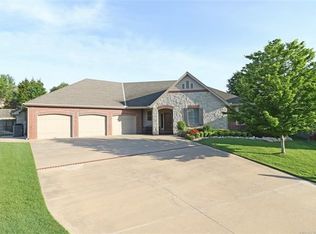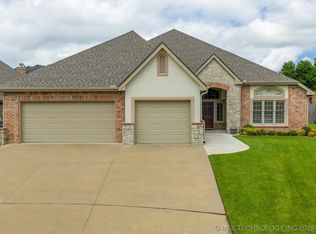Sold for $383,000
$383,000
2808 Roanoke Ridge Rd, Bartlesville, OK 74006
4beds
3,202sqft
Single Family Residence
Built in 2001
0.27 Acres Lot
$387,800 Zestimate®
$120/sqft
$2,657 Estimated rent
Home value
$387,800
$314,000 - $481,000
$2,657/mo
Zestimate® history
Loading...
Owner options
Explore your selling options
What's special
Nestled in Colonial at 2808 Roanoke Ridge Rd., this home is an absolute gem! With fresh interior and exterior paint, a class 3 roof in 2019, HVAC in 2022, and a 2024 remodeled kitchen featuring top-of-the-line Café appliances, it's move in ready. The thoughtful split floor plan offers 4 spacious bedrooms and 3 full baths, making it versatile for various living needs. The open concept living, dining, and kitchen area serve as the heart of the home, perfect for both everyday living and entertaining. Plus, there's a formal living room, dining room, and a dedicated office space, providing plenty of room for work, relaxation, or hosting guests. The backyard, with its covered patio, is a serene retreat ideal for enjoying the outdoors, rain or shine.
Zillow last checked: 8 hours ago
Listing updated: July 28, 2025 at 11:20am
Listed by:
Amos Radlinger 918-766-2361,
Chinowth & Cohen
Bought with:
Anne Spoon, 179941
Platinum Realty, LLC.
Source: MLS Technology, Inc.,MLS#: 2505062 Originating MLS: MLS Technology
Originating MLS: MLS Technology
Facts & features
Interior
Bedrooms & bathrooms
- Bedrooms: 4
- Bathrooms: 3
- Full bathrooms: 3
Primary bedroom
- Description: Master Bedroom,Private Bath
- Level: First
Bedroom
- Description: Bedroom,
- Level: First
Bedroom
- Description: Bedroom,
- Level: First
Bedroom
- Description: Bedroom,
- Level: First
Primary bathroom
- Description: Master Bath,Bathtub,Full Bath,Separate Shower
- Level: First
Bathroom
- Description: Hall Bath,Bathtub,Full Bath
- Level: First
Den
- Description: Den/Family Room,Fireplace
- Level: First
Dining room
- Description: Dining Room,Formal
- Level: First
Kitchen
- Description: Kitchen,Eat-In
- Level: First
Living room
- Description: Living Room,Formal
- Level: First
Utility room
- Description: Utility Room,
- Level: First
Heating
- Central, Gas
Cooling
- Central Air
Appliances
- Included: Built-In Oven, Cooktop, Dishwasher, Disposal, Gas Water Heater, Microwave, Oven, Range
- Laundry: Washer Hookup, Electric Dryer Hookup, Gas Dryer Hookup
Features
- Granite Counters, Solid Surface Counters, Ceiling Fan(s), Electric Oven Connection, Gas Range Connection, Programmable Thermostat
- Flooring: Carpet, Laminate, Tile
- Windows: Vinyl
- Basement: None
- Number of fireplaces: 1
- Fireplace features: Gas Log
Interior area
- Total structure area: 3,202
- Total interior livable area: 3,202 sqft
Property
Parking
- Total spaces: 3
- Parking features: Attached, Garage, Storage
- Attached garage spaces: 3
Features
- Levels: One
- Stories: 1
- Patio & porch: Covered, Patio
- Exterior features: Sprinkler/Irrigation, Rain Gutters
- Pool features: None
- Fencing: Full,Privacy
Lot
- Size: 0.27 Acres
- Features: Mature Trees
Details
- Additional structures: None
- Parcel number: 0051660
Construction
Type & style
- Home type: SingleFamily
- Architectural style: Other
- Property subtype: Single Family Residence
Materials
- Brick, HardiPlank Type, Wood Frame
- Foundation: Slab
- Roof: Asphalt,Fiberglass
Condition
- Year built: 2001
Utilities & green energy
- Sewer: Public Sewer
- Water: Public
- Utilities for property: Electricity Available, Natural Gas Available, Water Available
Community & neighborhood
Security
- Security features: Safe Room Interior, Smoke Detector(s)
Community
- Community features: Gutter(s), Sidewalks
Location
- Region: Bartlesville
- Subdivision: Colonial Estates Xv Ph2
Other
Other facts
- Listing terms: Conventional,FHA,VA Loan
Price history
| Date | Event | Price |
|---|---|---|
| 7/25/2025 | Sold | $383,000-4.2%$120/sqft |
Source: | ||
| 6/11/2025 | Pending sale | $399,900$125/sqft |
Source: | ||
| 6/11/2025 | Listing removed | $399,900$125/sqft |
Source: | ||
| 6/6/2025 | Pending sale | $399,900$125/sqft |
Source: | ||
| 4/16/2025 | Price change | $399,900-2.5%$125/sqft |
Source: | ||
Public tax history
| Year | Property taxes | Tax assessment |
|---|---|---|
| 2024 | $4,994 +0.8% | $41,585 |
| 2023 | $4,952 +17.7% | $41,585 +18.4% |
| 2022 | $4,209 +5.7% | $35,134 +3.7% |
Find assessor info on the county website
Neighborhood: 74006
Nearby schools
GreatSchools rating
- 8/10Wayside Elementary SchoolGrades: PK-5Distance: 0.9 mi
- 5/10Central Middle SchoolGrades: 6-8Distance: 3.3 mi
- 7/10Bartlesville High SchoolGrades: 9-12Distance: 2.6 mi
Schools provided by the listing agent
- Elementary: Wayside
- Middle: Central
- High: Bartlesville
- District: Bartlesville - Sch Dist (81)
Source: MLS Technology, Inc.. This data may not be complete. We recommend contacting the local school district to confirm school assignments for this home.
Get pre-qualified for a loan
At Zillow Home Loans, we can pre-qualify you in as little as 5 minutes with no impact to your credit score.An equal housing lender. NMLS #10287.


