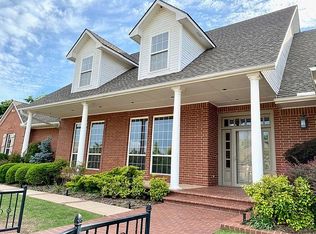Sold for $580,000
$580,000
2808 Roxburgh Ct, Edmond, OK 73013
5beds
3,633sqft
Single Family Residence
Built in 2011
0.35 Acres Lot
$-- Zestimate®
$160/sqft
$3,448 Estimated rent
Home value
Not available
Estimated sales range
Not available
$3,448/mo
Zestimate® history
Loading...
Owner options
Explore your selling options
What's special
*Price Improvement, Motivated Seller* Welcome to your dream home tucked away in the quiet cul-de-sac of highly sought-after Thornbrooke Manor in Edmond! This stunning 5-bedroom, 4-bathroom residence blends elegant design with thoughtful functionality. Step through the impressive 8-foot front door into a grand foyer with soaring 20’ ceilings and an elegant curved staircase that sets the tone for this exquisite home.
The spacious main level offers a private office with built-in shelving, a guest bedroom with a full bath, and a luxurious primary suite with spa-like en suite bathroom and generous closet space. Upstairs, you’ll find three additional bedrooms—two connected by a Jack and Jill bath, and one with its own bath. A large upstairs landing leads to a versatile bonus room wired for surround sound, perfect for a media room or optional sixth bedroom.
The chef’s kitchen is an entertainer’s dream featuring a large prep island, vent hood, double ovens, walk-in pantry, and a dedicated coffee/bar area. The adjoining living and dining spaces offer an open flow and an abundance of natural light.
Enjoy added convenience with a laundry room that includes a sink and mud bench, a 3-car garage featuring an in-ground storm shelter, a tankless water heater, a covered back patio, and Cat-5 ethernet wiring throughout—perfect for working or streaming from home.
Don’t miss your opportunity to live in this beautiful, well-designed home in one of Edmond’s premier neighborhoods!
Zillow last checked: 8 hours ago
Listing updated: September 16, 2025 at 08:01pm
Listed by:
Amy Waters 405-640-5280,
Copper Creek Real Estate
Bought with:
Cinthya Gomez, 172248
McCurdy Real Estate, Inc.
Source: MLSOK/OKCMAR,MLS#: 1175985
Facts & features
Interior
Bedrooms & bathrooms
- Bedrooms: 5
- Bathrooms: 4
- Full bathrooms: 4
Heating
- Central
Cooling
- Has cooling: Yes
Appliances
- Included: Dishwasher, Disposal, Microwave, Refrigerator, Electric Oven, Double Oven, Built-In Gas Range
- Laundry: Laundry Room
Features
- Ceiling Fan(s), Combo Woodwork, Stained Wood
- Flooring: Combination
- Number of fireplaces: 1
- Fireplace features: Insert
Interior area
- Total structure area: 3,633
- Total interior livable area: 3,633 sqft
Property
Parking
- Total spaces: 3
- Parking features: Concrete
- Garage spaces: 3
Features
- Levels: Two
- Stories: 2
- Patio & porch: Patio
- Has spa: Yes
- Spa features: Bath
- Fencing: Wood
Lot
- Size: 0.35 Acres
- Features: Cul-De-Sac
Details
- Parcel number: 2808NONERoxburgh73013
- Special conditions: None
Construction
Type & style
- Home type: SingleFamily
- Architectural style: Dallas,Traditional
- Property subtype: Single Family Residence
Materials
- Brick & Frame
- Foundation: Conventional
- Roof: Composition
Condition
- Year built: 2011
Details
- Builder name: Woodland Homes LLC
Utilities & green energy
- Utilities for property: Cable Available, Public
Community & neighborhood
Location
- Region: Edmond
HOA & financial
HOA
- Has HOA: Yes
- HOA fee: $360 annually
- Services included: Common Area Maintenance
Other
Other facts
- Listing terms: Cash,Conventional,Sell FHA or VA
Price history
| Date | Event | Price |
|---|---|---|
| 9/16/2025 | Sold | $580,000$160/sqft |
Source: | ||
| 8/6/2025 | Pending sale | $580,000$160/sqft |
Source: | ||
| 7/8/2025 | Price change | $580,000-6.5%$160/sqft |
Source: | ||
| 6/19/2025 | Listed for sale | $620,000+4.2%$171/sqft |
Source: | ||
| 6/11/2025 | Listing removed | $595,000$164/sqft |
Source: | ||
Public tax history
| Year | Property taxes | Tax assessment |
|---|---|---|
| 2024 | $6,333 +5.8% | $60,294 +5% |
| 2023 | $5,986 +4.6% | $57,423 +5% |
| 2022 | $5,723 +5.5% | $54,689 +5% |
Find assessor info on the county website
Neighborhood: Thornbrooke
Nearby schools
GreatSchools rating
- 8/10Chisholm Elementary SchoolGrades: PK-5Distance: 0.5 mi
- 6/10Cimarron Middle SchoolGrades: 6-8Distance: 0.7 mi
- 9/10Memorial High SchoolGrades: 9-12Distance: 0.9 mi
Schools provided by the listing agent
- Elementary: Chisholm ES
- Middle: Cimarron MS
- High: Memorial HS
Source: MLSOK/OKCMAR. This data may not be complete. We recommend contacting the local school district to confirm school assignments for this home.
Get pre-qualified for a loan
At Zillow Home Loans, we can pre-qualify you in as little as 5 minutes with no impact to your credit score.An equal housing lender. NMLS #10287.
