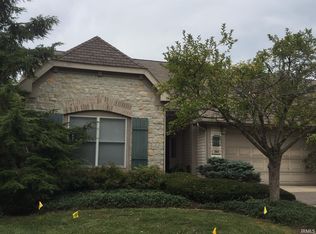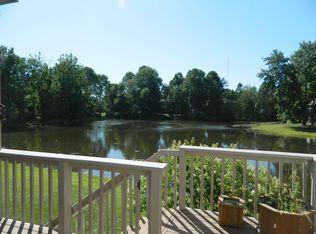Closed
$520,000
2808 S Saint Remy Cir, Bloomington, IN 47401
2beds
2,271sqft
Condominium
Built in 1995
-- sqft lot
$522,500 Zestimate®
$--/sqft
$2,304 Estimated rent
Home value
$522,500
$475,000 - $570,000
$2,304/mo
Zestimate® history
Loading...
Owner options
Explore your selling options
What's special
Light filled one level condo in the St Remy neighborhood in Hyde Park! This condo has lots to offer including hardwood floors throughout the main living space, tall ceilings, an attached two car garage and views of the pond. Through the front door you enter a foyer with access to the guest bath, guest bedroom and den. The foyer opens up to a large dining space, living room with fireplace and kitchen with lots of storage space, a butcher block island, pantry and granite countertops. There is a spacious sunroom that could be used as a flex space, additional dining room, living room or den. In the living room you'll find access to the back deck with plenty of room for furniture and amazing water views. The oversized primary suite has an attached bath with double sinks, bidet, tiled shower and walk-in custom closet. The access for the two car garage + storage space is through the mud room which houses the washer & dryer. Updates include: HVAC (2023), new ductwork (2024), new carpet and full unit paint.
Zillow last checked: 8 hours ago
Listing updated: April 18, 2025 at 01:07pm
Listed by:
Heather Groves cell:812-606-4239,
Sterling Real Estate
Bought with:
Scott Owens, RB14023735
Owens Realty Group
Source: IRMLS,MLS#: 202508844
Facts & features
Interior
Bedrooms & bathrooms
- Bedrooms: 2
- Bathrooms: 2
- Full bathrooms: 2
- Main level bedrooms: 2
Bedroom 1
- Level: Main
Bedroom 2
- Level: Main
Dining room
- Level: Main
- Area: 204
- Dimensions: 17 x 12
Family room
- Level: Main
- Area: 192
- Dimensions: 12 x 16
Kitchen
- Level: Main
- Area: 221
- Dimensions: 13 x 17
Living room
- Level: Main
- Area: 378
- Dimensions: 18 x 21
Office
- Level: Main
- Area: 192
- Dimensions: 16 x 12
Heating
- Natural Gas, Forced Air
Cooling
- Central Air
Appliances
- Included: Range/Oven Hook Up Elec, Dishwasher, Microwave, Refrigerator, Washer, Dryer-Electric, Electric Range
- Laundry: Electric Dryer Hookup, Main Level
Features
- 1st Bdrm En Suite, Breakfast Bar, Bookcases, Ceiling-9+, Walk-In Closet(s), Stone Counters, Entrance Foyer, Kitchen Island, Open Floorplan, Double Vanity, Stand Up Shower, Tub/Shower Combination, Main Level Bedroom Suite, Great Room
- Flooring: Hardwood, Carpet, Tile
- Has basement: No
- Number of fireplaces: 1
- Fireplace features: Living Room, Gas Log, One
Interior area
- Total structure area: 2,271
- Total interior livable area: 2,271 sqft
- Finished area above ground: 2,271
- Finished area below ground: 0
Property
Parking
- Total spaces: 2
- Parking features: Attached, Garage Door Opener, Concrete
- Attached garage spaces: 2
- Has uncovered spaces: Yes
Features
- Levels: One
- Stories: 1
- Patio & porch: Deck, Porch Covered
- Fencing: None
- Waterfront features: Deck on Waterfront, Walk to Lake Access, Pond
Lot
- Features: Planned Unit Development, 0-2.9999, City/Town/Suburb, Near Walking Trail
Details
- Parcel number: 530811401006.000009
- Zoning: R3
Construction
Type & style
- Home type: Condo
- Architectural style: Ranch
- Property subtype: Condominium
Materials
- Vinyl Siding
- Foundation: Slab
- Roof: Shingle
Condition
- New construction: No
- Year built: 1995
Utilities & green energy
- Electric: Duke Energy Indiana
- Gas: CenterPoint Energy
- Sewer: City
- Water: City, Bloomington City Utility
- Utilities for property: Cable Available, Cable Connected
Community & neighborhood
Location
- Region: Bloomington
- Subdivision: Hyde Park Remy
HOA & financial
HOA
- Has HOA: Yes
- HOA fee: $496 monthly
Other
Other facts
- Listing terms: Cash,Conventional
Price history
| Date | Event | Price |
|---|---|---|
| 4/18/2025 | Sold | $520,000+4% |
Source: | ||
| 3/19/2025 | Listed for sale | $499,900 |
Source: | ||
| 2/23/2025 | Listing removed | $2,300$1/sqft |
Source: Zillow Rentals Report a problem | ||
| 2/21/2025 | Listed for rent | $2,300+4.5%$1/sqft |
Source: Zillow Rentals Report a problem | ||
| 1/19/2025 | Listing removed | $2,200$1/sqft |
Source: Zillow Rentals Report a problem | ||
Public tax history
| Year | Property taxes | Tax assessment |
|---|---|---|
| 2024 | $4,476 +6.1% | $413,800 +0.8% |
| 2023 | $4,220 +15.1% | $410,600 +7.5% |
| 2022 | $3,665 -1.9% | $382,000 +9.5% |
Find assessor info on the county website
Neighborhood: 47401
Nearby schools
GreatSchools rating
- 7/10Binford Elementary SchoolGrades: PK-6Distance: 1.7 mi
- 7/10Tri-North Middle SchoolGrades: 7-8Distance: 4.1 mi
- 9/10Bloomington High School NorthGrades: 9-12Distance: 5.3 mi
Schools provided by the listing agent
- Elementary: Rogers/Binford
- Middle: Tri-North
- High: Bloomington North
- District: Monroe County Community School Corp.
Source: IRMLS. This data may not be complete. We recommend contacting the local school district to confirm school assignments for this home.
Get a cash offer in 3 minutes
Find out how much your home could sell for in as little as 3 minutes with a no-obligation cash offer.
Estimated market value$522,500
Get a cash offer in 3 minutes
Find out how much your home could sell for in as little as 3 minutes with a no-obligation cash offer.
Estimated market value
$522,500

