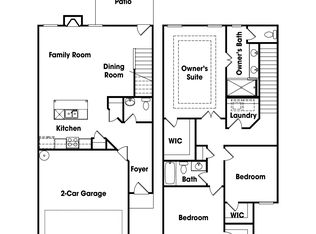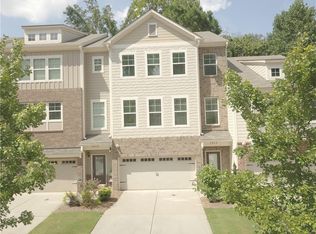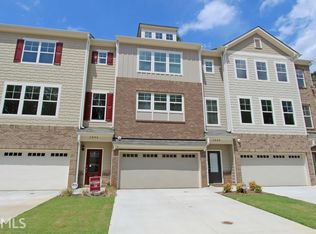Closed
$385,000
2808 White Oak Ln, Decatur, GA 30032
3beds
2,748sqft
Townhouse
Built in 2016
2,178 Square Feet Lot
$375,200 Zestimate®
$140/sqft
$2,675 Estimated rent
Home value
$375,200
Estimated sales range
Not available
$2,675/mo
Zestimate® history
Loading...
Owner options
Explore your selling options
What's special
***Seller Offering $10,000 Towards Buyer Closing Cost and/or to Buy Down Rate*** Stunning Former Model Home in Gated Community in the Vibrant Decatur: This exceptional townhome seamlessly blends comfort, style, and convenience in one perfect package! Located in the rapidly growing Decatur area, this home boasts elegant hardwood floors throughout and a thoughtfully designed layout. Ground Level: Spacious two-car garage plus a versatile bonus room or potential fourth bedroom with a walk-in closet and private full bath-ideal for a home office or guest suite. Main Living Area: An expansive open floor plan featuring a chef's kitchen with a large island, ample counter space, and a walk-in pantry. The connected dining area and family room with a cozy fireplace make entertaining effortless. A powder room adds extra convenience. Outdoor Oasis: Step onto the private deck overlooking a serene, wooded area-perfect for birdwatching or simply enjoying nature's tranquility. Upper-Level Retreat: The primary suite offers a luxurious en-suite bath, complete with a walk-in closet, soaking tub, separate shower, and double vanity. Two additional bedrooms, a hall bath, and a small loft space complete this remarkable home. Enjoy the best of Decatur's vibrant community, with easy access to shopping, dining, parks & schools.
Zillow last checked: 8 hours ago
Listing updated: August 04, 2025 at 10:22am
Listed by:
Kay Fulp 678-614-4877,
BHGRE Metro Brokers
Bought with:
Tiffany Pinkney, 404107
Real Broker LLC
Source: GAMLS,MLS#: 10501828
Facts & features
Interior
Bedrooms & bathrooms
- Bedrooms: 3
- Bathrooms: 4
- Full bathrooms: 3
- 1/2 bathrooms: 1
Kitchen
- Features: Breakfast Bar, Kitchen Island, Solid Surface Counters
Heating
- Central, Heat Pump
Cooling
- Central Air
Appliances
- Included: Dishwasher, Disposal, Electric Water Heater, Refrigerator, Microwave, Washer
- Laundry: Common Area, Upper Level
Features
- Double Vanity, Walk-In Closet(s)
- Flooring: Hardwood
- Windows: Double Pane Windows, Window Treatments
- Basement: Finished
- Number of fireplaces: 1
- Fireplace features: Family Room
- Common walls with other units/homes: 2+ Common Walls
Interior area
- Total structure area: 2,748
- Total interior livable area: 2,748 sqft
- Finished area above ground: 2,072
- Finished area below ground: 676
Property
Parking
- Total spaces: 2
- Parking features: Attached, Garage, Garage Door Opener
- Has attached garage: Yes
Features
- Levels: Three Or More
- Stories: 3
- Patio & porch: Deck, Patio
- Has view: Yes
- View description: City
Lot
- Size: 2,178 sqft
- Features: Level
Details
- Parcel number: 15 184 20 050
- Special conditions: Estate Owned
Construction
Type & style
- Home type: Townhouse
- Architectural style: Traditional
- Property subtype: Townhouse
- Attached to another structure: Yes
Materials
- Brick, Concrete
- Foundation: Slab
- Roof: Composition
Condition
- Resale
- New construction: No
- Year built: 2016
Utilities & green energy
- Sewer: Public Sewer
- Water: Public
- Utilities for property: Cable Available, Underground Utilities, Electricity Available, Sewer Available, Water Available, Phone Available
Community & neighborhood
Security
- Security features: Carbon Monoxide Detector(s), Smoke Detector(s)
Community
- Community features: Gated
Location
- Region: Decatur
- Subdivision: White Oak at East Lake
HOA & financial
HOA
- Has HOA: Yes
- HOA fee: $2,160 annually
- Services included: Maintenance Grounds
Other
Other facts
- Listing agreement: Exclusive Right To Sell
- Listing terms: Cash,Conventional,FHA,VA Loan
Price history
| Date | Event | Price |
|---|---|---|
| 8/4/2025 | Sold | $385,000-3.8%$140/sqft |
Source: | ||
| 7/3/2025 | Pending sale | $400,000$146/sqft |
Source: | ||
| 5/20/2025 | Price change | $400,000-2.4%$146/sqft |
Source: | ||
| 4/16/2025 | Listed for sale | $409,800+35.3%$149/sqft |
Source: | ||
| 9/10/2018 | Sold | $302,900+37.7%$110/sqft |
Source: Public Record Report a problem | ||
Public tax history
| Year | Property taxes | Tax assessment |
|---|---|---|
| 2025 | $4,637 -3.6% | $163,519 0% |
| 2024 | $4,811 +35.7% | $163,520 +21.4% |
| 2023 | $3,546 -14.7% | $134,640 +0.6% |
Find assessor info on the county website
Neighborhood: Belvedere Park
Nearby schools
GreatSchools rating
- 4/10Peachcrest Elementary SchoolGrades: PK-5Distance: 1.7 mi
- 5/10Mary Mcleod Bethune Middle SchoolGrades: 6-8Distance: 4.2 mi
- 3/10Towers High SchoolGrades: 9-12Distance: 2.2 mi
Schools provided by the listing agent
- Elementary: Peachcrest
- Middle: Mary Mcleod Bethune
- High: Towers
Source: GAMLS. This data may not be complete. We recommend contacting the local school district to confirm school assignments for this home.
Get a cash offer in 3 minutes
Find out how much your home could sell for in as little as 3 minutes with a no-obligation cash offer.
Estimated market value$375,200
Get a cash offer in 3 minutes
Find out how much your home could sell for in as little as 3 minutes with a no-obligation cash offer.
Estimated market value
$375,200


