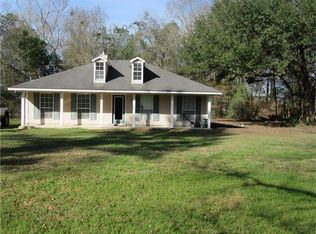Sold
Price Unknown
28081 Charlie Watts Rd, Livingston, LA 70754
2beds
1,476sqft
Single Family Residence, Residential
Built in ----
1.66 Acres Lot
$216,300 Zestimate®
$--/sqft
$1,636 Estimated rent
Home value
$216,300
$203,000 - $231,000
$1,636/mo
Zestimate® history
Loading...
Owner options
Explore your selling options
What's special
Welcome to this well-maintained home located at the end of the private drive entering your 1.6 acre estate. (24 hour surveillance cameras) The home is graced w/ light wood shiplap skirting on the front. The front porch entrance has been refreshed w/ solid concrete steps and an iron rail for your safety. The stained front wood columns are resting on the new wood deck. Let us invite you into the front entrance and welcome you into the den, a perfect area for family and friends conversational space. The open floor plan includes dining area & oversized family room. The family room is enhanced w/ soaring cathedral ceiling & an abundance of windows w/ sky lights allowing natural light to illuminate the space. Sit for a while & gaze at the beautiful view of the lake behind the property. Calm, clear water helps to relax you after a hot summer day. The galley kitchen is just the right amount of space to prepare a home cooked meal. The refrigerator and the washer and dryer will remain as an added bonus to the lucky new home owner. Both, the primary bedroom and the secondary bedroom are spacious. The primary bedroom includes an ensuite bath & two closets. Enjoy the great outdoors & all the amenities this property has to offer. A two car garage which can double as a work shop area. Space for all the outdoor toys include an 18x30 RV covered concrete parking area, this can double for a boat storage or extra covered parking. A beautiful live oak tree sets the scene for the open field next to the storage/workshop building (24x16) which also offers a separate lean to for additional covered storage. The extravagant dog kennel with fencing is a perfect retreat for your fur babies to enjoy the outdoors. Last but surely not least, the covered patio overlooking the pond, which lies just beyond the property line. The private peaceful setting of this property along w/ space for all the extra toys, a lavish kennel & more put this home over the top. You will never want to leave.
Zillow last checked: 8 hours ago
Listing updated: December 21, 2023 at 03:36pm
Listed by:
Michael LaGroue,
Covington & Associates Real Estate, LLC,
Teresa LaGroue,
Covington & Associates Real Estate, LLC
Bought with:
Masie Vaughn, 0995694907
Supreme
Brittney Vaughn, 995708301
Supreme
Source: ROAM MLS,MLS#: 2023010202
Facts & features
Interior
Bedrooms & bathrooms
- Bedrooms: 2
- Bathrooms: 2
- Full bathrooms: 2
Primary bedroom
- Features: 2 Closets or More, Ceiling Fan(s), En Suite Bath
- Level: First
- Area: 178.25
- Width: 11.5
Bedroom 1
- Level: First
- Area: 115
- Width: 10
Primary bathroom
- Features: Shower Only
Dining room
- Level: First
- Area: 130.05
Family room
- Level: First
- Area: 275.4
- Length: 18
Kitchen
- Features: Tile Counters
- Level: First
- Area: 112.18
Heating
- Central, Gas Heat
Cooling
- Central Air, Ceiling Fan(s)
Appliances
- Included: Elec Stove Con, Dryer, Washer, Dishwasher, Range/Oven, Refrigerator
- Laundry: Electric Dryer Hookup, Washer Hookup, Inside
Features
- Cathedral Ceiling(s), Sound System
- Flooring: Ceramic Tile, Laminate
- Windows: Window Treatments
- Attic: Attic Access
Interior area
- Total structure area: 2,104
- Total interior livable area: 1,476 sqft
Property
Parking
- Total spaces: 2
- Parking features: 2 Cars Park, Garage, RV/Boat Port Parking, Garage Door Opener
- Has garage: Yes
Features
- Stories: 1
- Patio & porch: Covered, Porch
- Exterior features: Kennel, Lighting
- Fencing: Chain Link
- Has view: Yes
- View description: Water
- Has water view: Yes
- Water view: Water
Lot
- Size: 1.66 Acres
- Dimensions: 30 x 436 x 127 x 772 x 1192
- Features: Dead-End Lot, Landscaped
Details
- Additional structures: Storage
- Special conditions: Standard
Construction
Type & style
- Home type: SingleFamily
- Architectural style: Traditional
- Property subtype: Single Family Residence, Residential
Materials
- Vinyl Siding, Frame
- Foundation: Pillar/Post/Pier
- Roof: Shingle
Condition
- New construction: No
Utilities & green energy
- Gas: City/Parish
- Water: Individual Water/Well, Public
- Utilities for property: Cable Connected
Community & neighborhood
Security
- Security features: Security System, Smoke Detector(s)
Location
- Region: Livingston
- Subdivision: Rural Tract (no Subd)
Other
Other facts
- Listing terms: Cash,Conventional,FHA,FMHA/Rural Dev,VA Loan
Price history
| Date | Event | Price |
|---|---|---|
| 7/25/2023 | Sold | -- |
Source: | ||
| 7/3/2023 | Pending sale | $195,000$132/sqft |
Source: | ||
| 6/23/2023 | Listed for sale | $195,000$132/sqft |
Source: | ||
| 9/21/2017 | Sold | -- |
Source: | ||
Public tax history
Tax history is unavailable.
Neighborhood: 70754
Nearby schools
GreatSchools rating
- 8/10Doyle Elementary SchoolGrades: PK-5Distance: 1.3 mi
- 6/10Doyle High SchoolGrades: 6-12Distance: 1.9 mi
Schools provided by the listing agent
- District: Livingston Parish
Source: ROAM MLS. This data may not be complete. We recommend contacting the local school district to confirm school assignments for this home.
