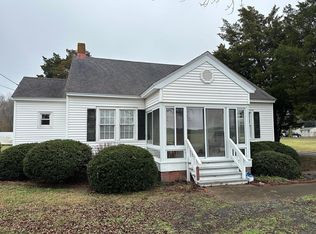Sold for $259,000
$259,000
28081 Seaside Rd, Cape Charles, VA 23310
3beds
1,620sqft
Farm, Single Family Residence
Built in 1920
1 Acres Lot
$262,100 Zestimate®
$160/sqft
$2,264 Estimated rent
Home value
$262,100
$228,000 - $294,000
$2,264/mo
Zestimate® history
Loading...
Owner options
Explore your selling options
What's special
A great seaside location for this renovated 2 story home. The septic system was replaced when the current owner purchased it in 2005. The previous owner stated the roof was only a couple years old when purchased in 2005. The home was gutted down to the studs. New electric wiring, plumbing to include water and sewer lines in 2012, heating and air conditioning, were all updated and replaced. All windows replaced with Low E windows. Walls insulated with R13 insulation. Attic insulated with R30 insulation. Home was not lived in until 2013 when renovations were completed. This home is within a few miles of the CBBT bridge tunnel. 1/2 hour to VA Beach. Within a few miles of bay & seaside boat ramps; Kiptopeke State Park and the Town of Cape Charles.
Zillow last checked: 8 hours ago
Listing updated: March 20, 2025 at 08:23pm
Listed by:
William (Dutch) Schwab,
RALPH W. DODD & ASSOCIATES
Bought with:
William (Dutch) Schwab
RALPH W. DODD & ASSOCIATES
Source: Eastern Shore AOR,MLS#: 57465
Facts & features
Interior
Bedrooms & bathrooms
- Bedrooms: 3
- Bathrooms: 3
- Full bathrooms: 2
- 1/2 bathrooms: 1
Dining room
- Features: Dining Room
Heating
- Heat Pump
Cooling
- Heat Pump, Central Air
Appliances
- Included: Range, Refrigerator, Electric Water Heater
- Laundry: Washer/Dryer Hookup
Features
- Windows: Double Pane Windows
- Attic: Pull Down Stairs,Storage
Interior area
- Total structure area: 1,620
- Total interior livable area: 1,620 sqft
Property
Parking
- Parking features: No Garage
Features
- Levels: Two
Lot
- Size: 1 Acres
- Dimensions: 1.0
- Features: 1-1.9 acres +/-
Details
- Additional structures: Shed/Barn
- Parcel number: 001060A000000078
- Zoning description: Residential
Construction
Type & style
- Home type: SingleFamily
- Architectural style: Farmhouse,Eastern Shore Style
- Property subtype: Farm, Single Family Residence
Materials
- Wood Siding, Asbestos
- Foundation: Crawl Space, Pillar/Post/Pier
- Roof: Fiberglass
Condition
- 100 yrs +/-
- New construction: No
- Year built: 1920
Utilities & green energy
- Sewer: Septic Tank
- Water: Well
Community & neighborhood
Location
- Region: Cape Charles
- Subdivision: Capeville
Price history
| Date | Event | Price |
|---|---|---|
| 8/25/2023 | Sold | $259,000-2.2%$160/sqft |
Source: | ||
| 7/22/2023 | Pending sale | $264,900$164/sqft |
Source: | ||
| 6/8/2023 | Price change | $264,900-5.1%$164/sqft |
Source: | ||
| 4/11/2023 | Listed for sale | $279,000+224.4%$172/sqft |
Source: | ||
| 8/12/2005 | Sold | $86,000$53/sqft |
Source: Public Record Report a problem | ||
Public tax history
| Year | Property taxes | Tax assessment |
|---|---|---|
| 2024 | $1,141 +88.5% | $166,500 +109.2% |
| 2023 | $605 | $79,600 |
| 2022 | $605 -2.6% | $79,600 +7% |
Find assessor info on the county website
Neighborhood: 23310
Nearby schools
GreatSchools rating
- 4/10Kiptopeke Elementary SchoolGrades: PK-6Distance: 3.9 mi
- 4/10Northampton MiddleGrades: 7-8Distance: 11.4 mi
- 3/10Northampton High SchoolGrades: 9-12Distance: 11.4 mi
Get pre-qualified for a loan
At Zillow Home Loans, we can pre-qualify you in as little as 5 minutes with no impact to your credit score.An equal housing lender. NMLS #10287.
