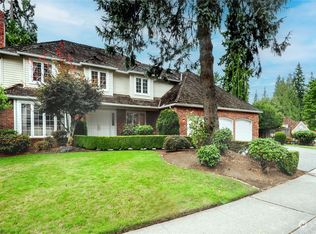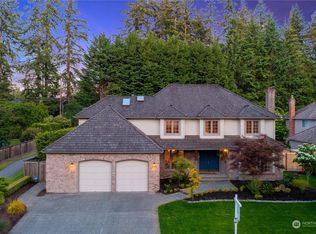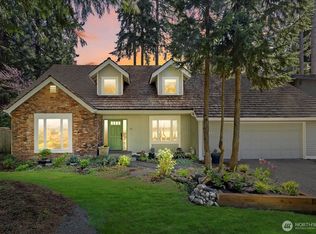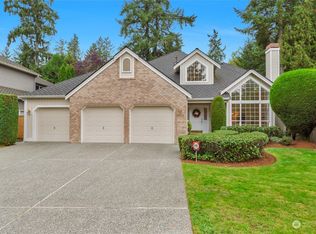Sold
Listed by:
Stephen Macdonald,
COMPASS,
April Macdonald,
COMPASS
Bought with: Redfin
$1,350,000
2809 155th Street SE, Mill Creek, WA 98012
4beds
2,549sqft
Single Family Residence
Built in 1992
9,583.2 Square Feet Lot
$1,328,900 Zestimate®
$530/sqft
$3,654 Estimated rent
Home value
$1,328,900
$1.24M - $1.44M
$3,654/mo
Zestimate® history
Loading...
Owner options
Explore your selling options
What's special
Must-see Buchan beauty in one of Mill Creek’s most coveted locations. From the moment you enter, custom millwork, rich hardwoods, and coffered ceilings set the tone for quality and elegance. Note the curved entry wall and wood-wrapped windows that flood the home with natural light. The open-concept kitchen flows seamlessly into a warm family room with a feature fireplace and built-ins - ideal for hosting or relaxing. A double-door office offers flex space for guests or as a bonus room. The peaceful primary suite features a spa-like bath with soaking tub, dual vanities, a dressing table and walk-in closet. Step outside to a serene, private backyard with mature landscaping. Next to a park, trails, and minutes to Mill Creek Town Center.
Zillow last checked: 8 hours ago
Listing updated: August 02, 2025 at 04:03am
Listed by:
Stephen Macdonald,
COMPASS,
April Macdonald,
COMPASS
Bought with:
John Paul, 113852
Redfin
Source: NWMLS,MLS#: 2382605
Facts & features
Interior
Bedrooms & bathrooms
- Bedrooms: 4
- Bathrooms: 3
- Full bathrooms: 2
- 1/2 bathrooms: 1
- Main level bathrooms: 1
- Main level bedrooms: 1
Bedroom
- Level: Main
Other
- Level: Main
Dining room
- Level: Main
Entry hall
- Level: Main
Family room
- Level: Main
Kitchen with eating space
- Level: Main
Living room
- Level: Main
Utility room
- Level: Main
Heating
- Fireplace, Forced Air, Electric, Natural Gas
Cooling
- Central Air
Appliances
- Included: Dishwasher(s), Disposal, Dryer(s), Microwave(s), Refrigerator(s), Stove(s)/Range(s), Washer(s), Garbage Disposal, Water Heater: Gas, Water Heater Location: Garage
Features
- Bath Off Primary, Dining Room
- Flooring: Hardwood, Vinyl, Carpet
- Doors: French Doors
- Windows: Double Pane/Storm Window
- Basement: None
- Number of fireplaces: 4
- Fireplace features: Gas, Lower Level: 2, Main Level: 2, Fireplace
Interior area
- Total structure area: 2,549
- Total interior livable area: 2,549 sqft
Property
Parking
- Total spaces: 3
- Parking features: Driveway, Attached Garage
- Attached garage spaces: 3
Features
- Levels: Two
- Stories: 2
- Entry location: Main
- Patio & porch: Bath Off Primary, Double Pane/Storm Window, Dining Room, Fireplace, French Doors, Security System, Vaulted Ceiling(s), Walk-In Closet(s), Water Heater
Lot
- Size: 9,583 sqft
- Features: Curbs, Paved, Sidewalk, Cable TV, Fenced-Fully, Patio, Sprinkler System
- Topography: Level
Details
- Parcel number: 00791700006000
- Special conditions: Standard
- Other equipment: Leased Equipment: no
Construction
Type & style
- Home type: SingleFamily
- Property subtype: Single Family Residence
Materials
- Brick, Wood Siding
- Foundation: Poured Concrete
Condition
- Very Good
- Year built: 1992
- Major remodel year: 1992
Details
- Builder name: Buchan
Utilities & green energy
- Electric: Company: PSE
- Sewer: Sewer Connected, Company: Alderwood
- Water: Public, Company: Alderwood
Community & neighborhood
Security
- Security features: Security System
Community
- Community features: Athletic Court, CCRs, Golf, Park, Playground, Trail(s)
Location
- Region: Bothell
- Subdivision: Mill Creek
HOA & financial
HOA
- HOA fee: $19 monthly
Other
Other facts
- Listing terms: Cash Out,Conventional
- Cumulative days on market: 8 days
Price history
| Date | Event | Price |
|---|---|---|
| 7/2/2025 | Sold | $1,350,000-3.2%$530/sqft |
Source: | ||
| 6/13/2025 | Pending sale | $1,395,000$547/sqft |
Source: | ||
| 6/6/2025 | Listed for sale | $1,395,000+128.7%$547/sqft |
Source: | ||
| 12/13/2014 | Sold | $609,950$239/sqft |
Source: | ||
Public tax history
Tax history is unavailable.
Neighborhood: 98012
Nearby schools
GreatSchools rating
- 9/10Mill Creek Elementary SchoolGrades: PK-5Distance: 0.5 mi
- 7/10Heatherwood Middle SchoolGrades: 6-8Distance: 1.2 mi
- 9/10Henry M. Jackson High SchoolGrades: 9-12Distance: 1.3 mi
Schools provided by the listing agent
- Elementary: Mill Creek Elem
- Middle: Heatherwood Mid
- High: Henry M. Jackson Hig
Source: NWMLS. This data may not be complete. We recommend contacting the local school district to confirm school assignments for this home.

Get pre-qualified for a loan
At Zillow Home Loans, we can pre-qualify you in as little as 5 minutes with no impact to your credit score.An equal housing lender. NMLS #10287.



