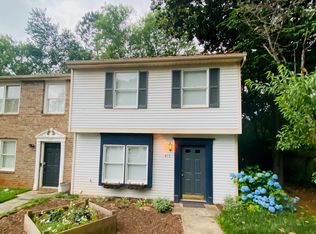Closed
$590,000
2809 Ashwood Pl, Decatur, GA 30030
4beds
--sqft
Single Family Residence
Built in 1993
6,969.6 Square Feet Lot
$574,800 Zestimate®
$--/sqft
$3,097 Estimated rent
Home value
$574,800
$529,000 - $627,000
$3,097/mo
Zestimate® history
Loading...
Owner options
Explore your selling options
What's special
NEW LISTING!! Beautiful home with FINISHED WALKOUT BASEMENT & Bonus room for FLEX space. This 4BR/3.5BA home is located just 2 minutes from BREATHTAKING Legacy Park! Dark wood floors on main alone with renovated kitchen w/white cabinets, SS appliances & quartz counters. EXTRA LARGE deck located off family room/kitchen features an electric awning to shade those sunny afternoons. Steps from deck lead down to back yard for easy access. Exquisite natural light, spacious rooms, beautiful family rm w/fireplace, breakfast nook & formal dining. Master w/double vanities, garden tub, separate shower & walk-in closet. FINISHED walk-out basement makes for a great in law suite. Located just minutes to Emory, CDC & D'town Decatur! This home is move in ready & has a wonderful feel & flow!
Zillow last checked: 8 hours ago
Listing updated: September 11, 2025 at 10:21am
Listed by:
Susan Rogers 770-865-8466,
Keller Williams Realty Atlanta North
Bought with:
Elizabeth Dent, 406349
Maximum One Executive Realtors
Source: GAMLS,MLS#: 10571030
Facts & features
Interior
Bedrooms & bathrooms
- Bedrooms: 4
- Bathrooms: 4
- Full bathrooms: 3
- 1/2 bathrooms: 1
Kitchen
- Features: Breakfast Area, Breakfast Bar, Pantry
Heating
- Forced Air, Natural Gas, Zoned
Cooling
- Central Air, Zoned
Appliances
- Included: Dishwasher, Disposal, Dryer, Gas Water Heater, Microwave, Refrigerator, Washer
- Laundry: In Basement
Features
- High Ceilings, Roommate Plan, Tray Ceiling(s), Walk-In Closet(s)
- Flooring: Carpet, Hardwood, Tile
- Windows: Double Pane Windows
- Basement: Exterior Entry,Finished,Interior Entry
- Attic: Pull Down Stairs
- Number of fireplaces: 1
- Fireplace features: Factory Built, Gas Starter
- Common walls with other units/homes: No Common Walls
Interior area
- Total structure area: 0
- Finished area above ground: 0
- Finished area below ground: 0
Property
Parking
- Total spaces: 2
- Parking features: Attached, Garage, Garage Door Opener, Kitchen Level
- Has attached garage: Yes
Features
- Levels: Two
- Stories: 2
- Patio & porch: Deck
- Fencing: Back Yard,Privacy
- Body of water: None
Lot
- Size: 6,969 sqft
- Features: Level, Private
Details
- Parcel number: 15 233 01 154
Construction
Type & style
- Home type: SingleFamily
- Architectural style: Brick Front,Traditional
- Property subtype: Single Family Residence
Materials
- Other
- Roof: Composition
Condition
- Resale
- New construction: No
- Year built: 1993
Utilities & green energy
- Sewer: Public Sewer
- Water: Public
- Utilities for property: Cable Available, Electricity Available, High Speed Internet, Natural Gas Available, Underground Utilities
Green energy
- Energy efficient items: Thermostat
Community & neighborhood
Security
- Security features: Carbon Monoxide Detector(s), Security System, Smoke Detector(s)
Community
- Community features: Playground, Street Lights, Near Public Transport, Walk To Schools, Near Shopping
Location
- Region: Decatur
- Subdivision: Ashwood Glen
HOA & financial
HOA
- Has HOA: Yes
- HOA fee: $260 annually
- Services included: Other
Other
Other facts
- Listing agreement: Exclusive Right To Sell
Price history
| Date | Event | Price |
|---|---|---|
| 9/8/2025 | Sold | $590,000-1.7% |
Source: | ||
| 8/2/2025 | Pending sale | $600,000 |
Source: | ||
| 7/24/2025 | Listed for sale | $600,000+53.1% |
Source: | ||
| 7/11/2025 | Listing removed | $3,395 |
Source: Zillow Rentals Report a problem | ||
| 7/10/2025 | Price change | $3,395-2.9% |
Source: Zillow Rentals Report a problem | ||
Public tax history
| Year | Property taxes | Tax assessment |
|---|---|---|
| 2025 | $6,316 +7.7% | $216,400 +15.8% |
| 2024 | $5,866 +14.1% | $186,880 +3.1% |
| 2023 | $5,140 -6.1% | $181,280 +6.6% |
Find assessor info on the county website
Neighborhood: 30030
Nearby schools
GreatSchools rating
- 5/10Avondale Elementary SchoolGrades: PK-5Distance: 0.8 mi
- 5/10Druid Hills Middle SchoolGrades: 6-8Distance: 3.5 mi
- 6/10Druid Hills High SchoolGrades: 9-12Distance: 2.9 mi
Schools provided by the listing agent
- Elementary: Avondale
- Middle: Druid Hills
- High: Druid Hills
Source: GAMLS. This data may not be complete. We recommend contacting the local school district to confirm school assignments for this home.
Get a cash offer in 3 minutes
Find out how much your home could sell for in as little as 3 minutes with a no-obligation cash offer.
Estimated market value$574,800
Get a cash offer in 3 minutes
Find out how much your home could sell for in as little as 3 minutes with a no-obligation cash offer.
Estimated market value
$574,800
