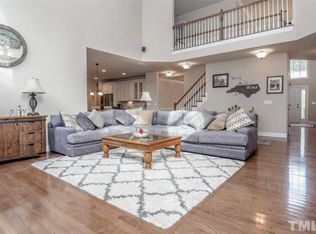Immaculate home in Kensington Manor. Main floor features; formal dining, large open family room with tons of natural light, fireplace, formal living room, open kitchen, breakfast area, mudroom/laundry room. The kitchen window looks out to the large backyard. Bonus room for home learning, work out space or gaming. Private back yard with large deck for entertaining! 2 car garage with extra pad for parking. Leaf guard system on gutters! The wine refrigerator does not convey
This property is off market, which means it's not currently listed for sale or rent on Zillow. This may be different from what's available on other websites or public sources.
