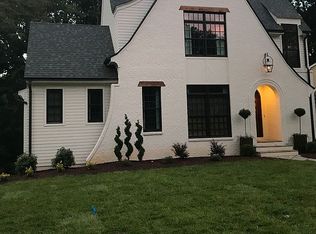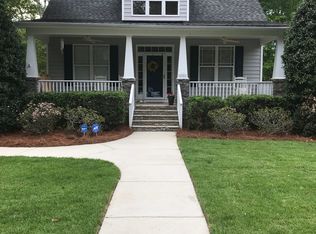High Quality Construction,Energy Efficient and Environmentally friendly custom built by Revolution Homes.Inside the beltline. This is a basement Lot.Premium features CAN include upon request:suite in basement, 1st floor Master, Double sided fireplace, screened in porch,Granite counter tops,finished,2 Car garage,Stainless steel appliances, tankless water heater.Call agent for design meeting. Design, Size and Pricing not fixed:Design is your custom request. Existing property will be torn down.
This property is off market, which means it's not currently listed for sale or rent on Zillow. This may be different from what's available on other websites or public sources.

