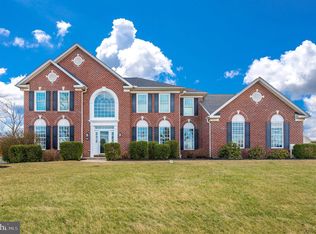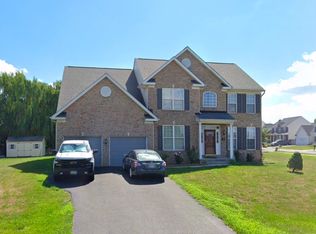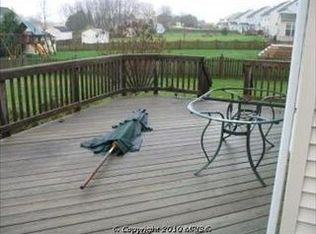Sold for $735,000
$735,000
2809 Decatur Dr, Adamstown, MD 21710
4beds
4,842sqft
Single Family Residence
Built in 2003
0.49 Acres Lot
$731,200 Zestimate®
$152/sqft
$4,035 Estimated rent
Home value
$731,200
$680,000 - $790,000
$4,035/mo
Zestimate® history
Loading...
Owner options
Explore your selling options
What's special
Welcome to 2809 Decatur Drive – A Perfect Blend of Charm, Comfort, and Convenience Step into this beautifully maintained 4-bedroom, 2.5-bath home, offering timeless curb appeal with its inviting front porch, classic black shutters, and spacious two-car garage. Inside, an open and sun-drenched layout welcomes you with expansive living areas—perfect for both everyday living and entertaining guests. The gourmet kitchen is the heart of the home, featuring stainless steel appliances, granite countertops, ample cabinetry, and a large center island ideal for gatherings. Upstairs, the generous bedrooms provide peaceful retreats, while the primary suite boasts a walk-in closet and en-suite bath. Enjoy morning coffee on the covered porch or unwind in the professionally landscaped backyard with lush, manicured lawn—your own private oasis. Located just minutes from the new data centers, top-rated schools, shopping, and dining, with easy access to I-270, I-70, and commuter routes to Northern Virginia and D.C., this home truly has it all. Move-in ready and waiting for you—don’t miss your chance to make this stunning property your forever home!
Zillow last checked: 8 hours ago
Listing updated: September 26, 2025 at 06:42am
Listed by:
Humberto Benitez 301-748-1635,
Keller Williams Realty Centre,
Co-Listing Agent: Crystal N Smith 240-357-0404,
Keller Williams Realty Centre
Bought with:
(Chris) Reeder, 581222
Long & Foster Real Estate, Inc.
Source: Bright MLS,MLS#: MDFR2066848
Facts & features
Interior
Bedrooms & bathrooms
- Bedrooms: 4
- Bathrooms: 3
- Full bathrooms: 2
- 1/2 bathrooms: 1
- Main level bathrooms: 1
Primary bedroom
- Level: Upper
- Area: 300 Square Feet
- Dimensions: 20 x 15
Bedroom 1
- Level: Upper
- Area: 156 Square Feet
- Dimensions: 12 x 13
Bedroom 2
- Level: Upper
- Area: 108 Square Feet
- Dimensions: 12 x 9
Bedroom 3
- Level: Upper
- Area: 121 Square Feet
- Dimensions: 11 x 11
Breakfast room
- Level: Main
- Area: 81 Square Feet
- Dimensions: 9 x 9
Dining room
- Level: Main
- Area: 156 Square Feet
- Dimensions: 13 x 12
Family room
- Level: Main
- Area: 322 Square Feet
- Dimensions: 23 x 14
Kitchen
- Level: Main
- Area: 153 Square Feet
- Dimensions: 17 x 9
Living room
- Level: Main
- Area: 180 Square Feet
- Dimensions: 15 x 12
Office
- Level: Main
- Area: 156 Square Feet
- Dimensions: 13 x 12
Recreation room
- Level: Lower
- Area: 1290 Square Feet
- Dimensions: 43 x 30
Storage room
- Level: Lower
- Area: 357 Square Feet
- Dimensions: 21 x 17
Study
- Level: Lower
- Area: 195 Square Feet
- Dimensions: 15 x 13
Heating
- Forced Air, Natural Gas
Cooling
- Central Air, Electric
Appliances
- Included: Gas Water Heater
Features
- Basement: Finished
- Number of fireplaces: 1
Interior area
- Total structure area: 5,146
- Total interior livable area: 4,842 sqft
- Finished area above ground: 3,542
- Finished area below ground: 1,300
Property
Parking
- Total spaces: 3
- Parking features: Garage Door Opener, Driveway, Attached
- Attached garage spaces: 2
- Uncovered spaces: 1
Accessibility
- Accessibility features: Other
Features
- Levels: Three
- Stories: 3
- Pool features: None
Lot
- Size: 0.49 Acres
Details
- Additional structures: Above Grade, Below Grade
- Parcel number: 1101037781
- Zoning: R3
- Special conditions: Standard
Construction
Type & style
- Home type: SingleFamily
- Architectural style: Colonial
- Property subtype: Single Family Residence
Materials
- Frame
- Foundation: Slab
Condition
- New construction: No
- Year built: 2003
Utilities & green energy
- Sewer: Public Sewer
- Water: Public
Community & neighborhood
Location
- Region: Adamstown
- Subdivision: Green Hill Manor
HOA & financial
HOA
- Has HOA: Yes
- HOA fee: $360 annually
Other
Other facts
- Listing agreement: Exclusive Right To Sell
- Ownership: Fee Simple
Price history
| Date | Event | Price |
|---|---|---|
| 9/25/2025 | Sold | $735,000$152/sqft |
Source: | ||
| 8/26/2025 | Pending sale | $735,000-1.9%$152/sqft |
Source: | ||
| 8/16/2025 | Price change | $749,000-2.1%$155/sqft |
Source: | ||
| 8/8/2025 | Price change | $765,000-0.6%$158/sqft |
Source: | ||
| 7/16/2025 | Price change | $769,900-0.7%$159/sqft |
Source: | ||
Public tax history
| Year | Property taxes | Tax assessment |
|---|---|---|
| 2025 | $7,980 +9.3% | $645,800 +8% |
| 2024 | $7,304 +8.4% | $597,700 +4% |
| 2023 | $6,736 +4.2% | $574,733 -3.8% |
Find assessor info on the county website
Neighborhood: 21710
Nearby schools
GreatSchools rating
- 6/10Carroll Manor Elementary SchoolGrades: PK-5Distance: 0.1 mi
- 8/10Ballenger Creek Middle SchoolGrades: 6-8Distance: 5.3 mi
- 5/10Tuscarora High SchoolGrades: 9-12Distance: 4.7 mi
Schools provided by the listing agent
- Elementary: Carroll Manor
- Middle: Ballenger Creek
- High: Tuscarora
- District: Frederick County Public Schools
Source: Bright MLS. This data may not be complete. We recommend contacting the local school district to confirm school assignments for this home.
Get a cash offer in 3 minutes
Find out how much your home could sell for in as little as 3 minutes with a no-obligation cash offer.
Estimated market value$731,200
Get a cash offer in 3 minutes
Find out how much your home could sell for in as little as 3 minutes with a no-obligation cash offer.
Estimated market value
$731,200


