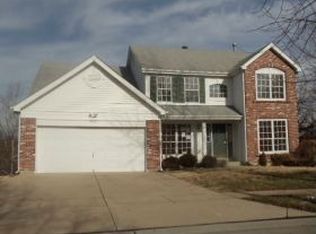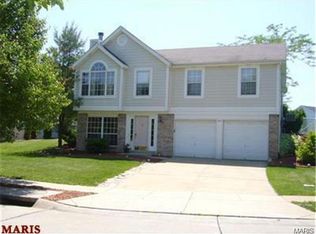Back on market through NO fault of sellers! Come and feast your eyes on this beauty! You will be WOW'd the second you pull up to this welcoming, 2-story, stately home. When you enter the residence, you will quickly notice how meticulous and spotless this home is. The hardwood floors carry throughout the living, dining, and great rooms right out to a gorgeous newer deck that is spacious and inviting. Granite countertops and custom cabintry with stainless steel appliances border this spacious kitchen. Home has zoned HVAC for your maximum comfort and so needed for a 2-story. Basement, that includes a wetbar, was recently updated with new flooring and carpet with plenty of room for a large family. The updated master suite has french door entry, walk in closet, luxury bath tub and seperate shower. Most rooms have plantation shutters, giving the home its unique character. Fabulous location that is just minutes from the highway, schools, and shopping.
This property is off market, which means it's not currently listed for sale or rent on Zillow. This may be different from what's available on other websites or public sources.


