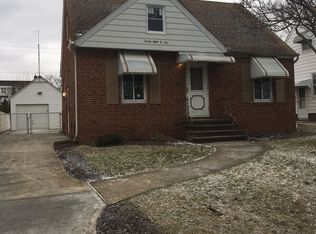Sold for $165,000 on 07/31/25
$165,000
2809 Ralph Ave, Cleveland, OH 44109
2beds
1,504sqft
Single Family Residence
Built in 1941
5,850.11 Square Feet Lot
$166,100 Zestimate®
$110/sqft
$1,401 Estimated rent
Home value
$166,100
$153,000 - $179,000
$1,401/mo
Zestimate® history
Loading...
Owner options
Explore your selling options
What's special
Charming Updated Home in Old Brooklyn! Welcome to this well maintained and move-in-ready home in the heart of Cleveland's desirable Old Brooklyn neighborhood. This home offers the perfect blend of classic character and modern updates making it ideal for first-time buyers, investors or anyone looking for a turnkey property.
Step inside to find a bright and spacious living room with natural light and warm hardwood floors. The updated kitchen features newer cabinetry, ample counter space and room for a dining area; perfect for family meals or entertaining guests. Two comfortable bedrooms offer generous closet space, and the bathrooms have been updated with modern fixtures.
Enjoy summer evenings relaxing in the private backyard covered patio, ideal for pets, gardening, or outdoor gatherings. Additional highlights include a full basement with half finished with LVT flooring and a detached 1 1/2 car garage. Glass block windows.
Conveniently located near parks, schools, zoo, shopping and minutes from downtown Cleveland. This home offers comfort, convenience and value all in one.
All appliances to stay! House had three sides of basement waterproofed (not on the driveway side because of updated driveway). House is very well insulated and stays warm or cool whatever season you may be in. Across the street is a large community park with playground, baseball fields and community pool. Comes with One Year Cinch Preferred Home Warranty! Seller will look at all offers.
Zillow last checked: 8 hours ago
Listing updated: August 01, 2025 at 08:57am
Listing Provided by:
Patti Daugherty 216-780-2467 pattiadaugherty@gmail.com,
Russell Real Estate Services
Bought with:
Christopher M Burns, 2022003089
Keller Williams Greater Metropolitan
Source: MLS Now,MLS#: 5137137 Originating MLS: Akron Cleveland Association of REALTORS
Originating MLS: Akron Cleveland Association of REALTORS
Facts & features
Interior
Bedrooms & bathrooms
- Bedrooms: 2
- Bathrooms: 2
- Full bathrooms: 2
- Main level bathrooms: 1
- Main level bedrooms: 2
Primary bedroom
- Description: Flooring: Hardwood
- Features: Window Treatments
- Level: First
- Dimensions: 12 x 10
Bedroom
- Description: Flooring: Hardwood
- Features: Window Treatments
- Level: First
- Dimensions: 10 x 11
Bathroom
- Description: Flooring: Tile
- Level: Basement
- Dimensions: 7 x 4
Bathroom
- Description: Flooring: Luxury Vinyl Tile
- Level: First
- Dimensions: 6 x 8
Bonus room
- Description: Flooring: Luxury Vinyl Tile
- Level: Basement
- Dimensions: 20 x 9
Eat in kitchen
- Description: Flooring: Luxury Vinyl Tile
- Features: Window Treatments
- Level: First
- Dimensions: 16 x 8
Laundry
- Description: Flooring: Concrete
- Level: Basement
- Dimensions: 12 x 9
Living room
- Description: Flooring: Hardwood
- Features: Window Treatments
- Level: First
- Dimensions: 16 x 11
Utility room
- Description: Flooring: Concrete
- Level: Basement
- Dimensions: 10 x 16
Workshop
- Description: Flooring: Concrete
- Level: Basement
- Dimensions: 10 x 16
Heating
- Forced Air
Cooling
- Central Air
Appliances
- Included: Dryer, Dishwasher, Range, Refrigerator, Washer
- Laundry: In Basement
Features
- Ceiling Fan(s), Eat-in Kitchen, Laminate Counters, Natural Woodwork
- Windows: Blinds
- Basement: Full,Partially Finished
- Has fireplace: No
Interior area
- Total structure area: 1,504
- Total interior livable area: 1,504 sqft
- Finished area above ground: 752
- Finished area below ground: 752
Property
Parking
- Total spaces: 1
- Parking features: Detached, Garage Faces Front, Garage, Garage Door Opener
- Garage spaces: 1
Features
- Levels: One
- Stories: 1
- Patio & porch: Awning(s), Rear Porch, Front Porch, Patio
- Exterior features: Awning(s), Fire Pit, Lighting
- Fencing: Back Yard,Full
- Has view: Yes
- View description: Park/Greenbelt
Lot
- Size: 5,850 sqft
Details
- Parcel number: 01123071
- Special conditions: Standard
Construction
Type & style
- Home type: SingleFamily
- Architectural style: Bungalow
- Property subtype: Single Family Residence
Materials
- Aluminum Siding
- Roof: Asphalt,Fiberglass
Condition
- Year built: 1941
Details
- Warranty included: Yes
Utilities & green energy
- Sewer: Public Sewer
- Water: Public
Community & neighborhood
Location
- Region: Cleveland
- Subdivision: A J Halls Parkland Sub
Other
Other facts
- Listing terms: Cash,Conventional,FHA
Price history
| Date | Event | Price |
|---|---|---|
| 7/31/2025 | Sold | $165,000+6.5%$110/sqft |
Source: | ||
| 7/6/2025 | Pending sale | $155,000$103/sqft |
Source: | ||
| 7/4/2025 | Listed for sale | $155,000+82.4%$103/sqft |
Source: | ||
| 1/2/2020 | Sold | $85,000-12.4%$57/sqft |
Source: | ||
| 1/2/2020 | Pending sale | $97,000$64/sqft |
Source: RE/MAX Beyond 2000 Realty Co. #4146998 Report a problem | ||
Public tax history
| Year | Property taxes | Tax assessment |
|---|---|---|
| 2024 | $2,829 +25.4% | $43,160 +45.1% |
| 2023 | $2,257 +0.6% | $29,750 |
| 2022 | $2,244 +1% | $29,750 |
Find assessor info on the county website
Neighborhood: Old Brooklyn
Nearby schools
GreatSchools rating
- 4/10William C Bryant Elementary SchoolGrades: PK-8Distance: 0.2 mi
- 5/10Rhodes Schools of Environmental StudiesGrades: 9-12Distance: 1.1 mi
- 3/10Charles A Mooney SchoolGrades: PK-8Distance: 0.8 mi
Schools provided by the listing agent
- District: Cleveland Municipal - 1809
Source: MLS Now. This data may not be complete. We recommend contacting the local school district to confirm school assignments for this home.

Get pre-qualified for a loan
At Zillow Home Loans, we can pre-qualify you in as little as 5 minutes with no impact to your credit score.An equal housing lender. NMLS #10287.
Sell for more on Zillow
Get a free Zillow Showcase℠ listing and you could sell for .
$166,100
2% more+ $3,322
With Zillow Showcase(estimated)
$169,422