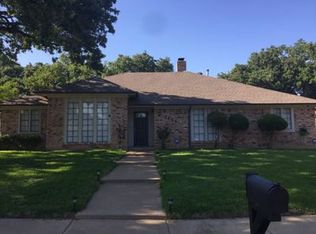Sold
Price Unknown
2809 Still Meadow Rd, Irving, TX 75060
4beds
2,247sqft
Single Family Residence
Built in 1978
7,753.68 Square Feet Lot
$406,800 Zestimate®
$--/sqft
$2,232 Estimated rent
Home value
$406,800
$366,000 - $452,000
$2,232/mo
Zestimate® history
Loading...
Owner options
Explore your selling options
What's special
Step into tranquility at 2809 Still Meadow, where spacious living meets adventure! This captivating 4-bedroom, 3-bathroom retreat offers the perfect blend of comfort and excitement. Nestled against Southwest Park, indulge in a backyard haven with access to four softball fields, picnic areas with grills, a vibrant playground, soccer fields, and a refreshing sprayground. Located near Downtown Dallas and DFW International Airport, this gem ensures easy access to urban delights. Unwind by the fireplace in the cozy living space, while granite countertops adorn the kitchen and bathrooms, adding elegance to everyday tasks. Bay windows invite natural light to dance across the pristine floors, creating an ambiance of warmth and serenity. With a rear-entry 2-car garage, convenience meets practicality, while the spacious layout spanning 2,247 square feet offers ample room to roam and relax. Welcome home to your oasis of tranquility and excitement!
Zillow last checked: 8 hours ago
Listing updated: July 10, 2024 at 06:22pm
Listed by:
Maria Martinez 0547277 888-519-7431,
eXp Realty LLC 888-519-7431
Bought with:
Don Carlson
StepStone Realty LLC
Source: NTREIS,MLS#: 20561171
Facts & features
Interior
Bedrooms & bathrooms
- Bedrooms: 4
- Bathrooms: 3
- Full bathrooms: 3
Primary bedroom
- Level: First
- Dimensions: 15 x 16
Bedroom
- Level: First
- Dimensions: 13 x 11
Bedroom
- Level: First
- Dimensions: 12 x 10
Bedroom
- Level: First
- Dimensions: 12 x 10
Primary bathroom
- Features: Dual Sinks, En Suite Bathroom, Granite Counters
- Level: First
- Dimensions: 13 x 10
Dining room
- Level: First
- Dimensions: 13 x 11
Other
- Level: First
- Dimensions: 11 x 8
Other
- Level: First
- Dimensions: 12 x 6
Kitchen
- Level: First
- Dimensions: 13 x 11
Laundry
- Level: First
- Dimensions: 12 x 6
Living room
- Level: First
- Dimensions: 18 x 15
Heating
- Central, Fireplace(s)
Cooling
- Central Air, Ceiling Fan(s)
Appliances
- Included: Dishwasher, Electric Range, Disposal, Refrigerator
- Laundry: Washer Hookup, Laundry in Utility Room
Features
- Cathedral Ceiling(s), Double Vanity, Eat-in Kitchen, Granite Counters, High Speed Internet, Cable TV, Vaulted Ceiling(s), Walk-In Closet(s)
- Flooring: Carpet, Luxury Vinyl, Luxury VinylPlank, Tile
- Windows: Bay Window(s), Skylight(s), Window Coverings
- Has basement: No
- Number of fireplaces: 1
- Fireplace features: Gas, Gas Starter, Living Room
Interior area
- Total interior livable area: 2,247 sqft
Property
Parking
- Total spaces: 2
- Parking features: Circular Driveway, Door-Multi
- Attached garage spaces: 2
- Has uncovered spaces: Yes
Features
- Levels: One
- Stories: 1
- Patio & porch: Rear Porch, Covered
- Pool features: None
- Fencing: Wood
Lot
- Size: 7,753 sqft
- Features: Backs to Greenbelt/Park, Landscaped
Details
- Parcel number: 32424500010170000
Construction
Type & style
- Home type: SingleFamily
- Architectural style: Ranch,Detached
- Property subtype: Single Family Residence
Materials
- Brick
- Foundation: Slab
- Roof: Composition,Shingle
Condition
- Year built: 1978
Utilities & green energy
- Sewer: Public Sewer
- Water: Public
- Utilities for property: Electricity Connected, Natural Gas Available, Sewer Available, Separate Meters, Water Available, Cable Available
Community & neighborhood
Security
- Security features: Security System
Community
- Community features: Curbs, Sidewalks
Location
- Region: Irving
- Subdivision: Retreat
Other
Other facts
- Listing terms: Cash,Conventional,FHA,VA Loan
Price history
| Date | Event | Price |
|---|---|---|
| 7/10/2024 | Sold | -- |
Source: NTREIS #20561171 Report a problem | ||
| 6/17/2024 | Pending sale | $430,000$191/sqft |
Source: NTREIS #20561171 Report a problem | ||
| 6/8/2024 | Contingent | $430,000$191/sqft |
Source: NTREIS #20561171 Report a problem | ||
| 3/21/2024 | Listed for sale | $430,000$191/sqft |
Source: NTREIS #20561171 Report a problem | ||
| 11/19/2013 | Sold | -- |
Source: Public Record Report a problem | ||
Public tax history
| Year | Property taxes | Tax assessment |
|---|---|---|
| 2025 | $4,489 +41.8% | $399,650 |
| 2024 | $3,166 +8.8% | $399,650 +24.6% |
| 2023 | $2,910 -2.9% | $320,630 |
Find assessor info on the county website
Neighborhood: Running Bear
Nearby schools
GreatSchools rating
- 3/10John W And Margie Stipes Elementary SchoolGrades: PK-5Distance: 0.4 mi
- 5/10Lamar Middle SchoolGrades: 6-8Distance: 1 mi
- 3/10Nimitz High SchoolGrades: 9-12Distance: 2.2 mi
Schools provided by the listing agent
- Elementary: John And Margie Stipes
- Middle: Lamar
- High: Nimitz
- District: Irving ISD
Source: NTREIS. This data may not be complete. We recommend contacting the local school district to confirm school assignments for this home.
Get a cash offer in 3 minutes
Find out how much your home could sell for in as little as 3 minutes with a no-obligation cash offer.
Estimated market value
$406,800
