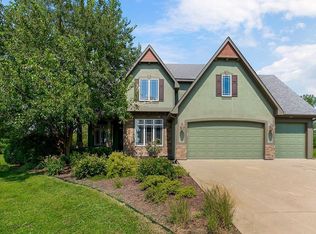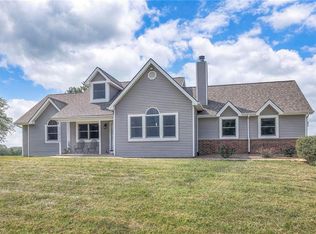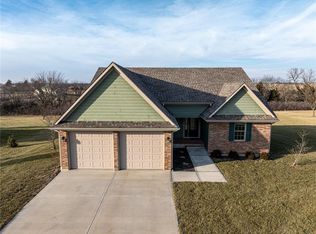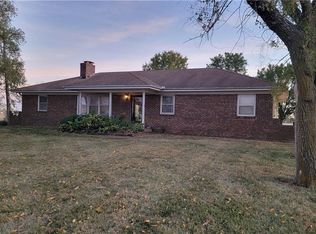Welcome to your private retreat! Nestled on a picturesque 5-acre estate lot in the heart of Paola, KS. This reverse 1.5-story home combines comfort, luxury, and serenity. From the moment you arrive, you'll be captivated by the beauty of the private pond, in-ground pool, and expansive outdoor spaces perfect for relaxing or entertaining.
This meticulously maintained home boasts a 5 car garage, 4 spacious bedrooms, 3 full bathrooms and one half bath, offering plenty of room for family and guests. The large open kitchen is perfect for hosting; and features granite countertops, custom cabinets, and brand new appliances. The dining room off of the kitchen is a beautiful space with large double doors and built in shelves. The Andersen windows throughout the home let the most glorious light through, perfect to enjoy the view from any room or you can do so on your private screened in deck! The primary bedroom features vaulted ceilings, deck access, and carpeted floors. The en-suite primary bathroom is spacious featuring a double sink vanity with tons of storage, granite countertops, a jetted tub and walk-in shower. Each bedroom receives fantastic natural light and has large walk-in closets. The lower level, a fully finished walk-out, boasts tons of entertainment space as well as a gym-like flex space and houses the fourth bedroom. The basement leads directly to your covered patio with the stunning view of the private pond and pool. This home is truly a must see!
Coming soon 05/01
$775,000
28098 Overbrook Rd, Paola, KS 66071
4beds
4,350sqft
Est.:
Single Family Residence
Built in 1991
4.98 Acres Lot
$-- Zestimate®
$178/sqft
$-- HOA
What's special
- --
- on Zillow |
- 941
- views |
- 47
- saves |
Zillow last checked: 8 hours ago
Listing updated: December 30, 2025 at 01:50pm
Listing Provided by:
Garrett Kessler 913-558-2467,
ReeceNichols - Leawood,
KBT Leawood Team 913-239-2069,
ReeceNichols - Leawood
Source: Heartland MLS as distributed by MLS GRID,MLS#: 2520739
Facts & features
Interior
Bedrooms & bathrooms
- Bedrooms: 4
- Bathrooms: 4
- Full bathrooms: 3
- 1/2 bathrooms: 1
Primary bedroom
- Features: Carpet, Ceiling Fan(s)
- Level: Main
Bedroom 2
- Features: Ceiling Fan(s), Walk-In Closet(s)
- Level: Main
Bedroom 4
- Features: Carpet, Walk-In Closet(s)
- Level: Basement
Primary bathroom
- Features: Double Vanity, Granite Counters, Walk-In Closet(s)
- Level: Main
Bathroom 3
- Features: Ceramic Tiles, Granite Counters, Shower Over Tub
- Level: Main
Dining room
- Features: Built-in Features
- Level: Main
Enclosed porch
- Features: Ceiling Fan(s)
- Level: Main
Half bath
- Level: Main
Kitchen
- Features: Granite Counters, Kitchen Island
- Level: Main
Living room
- Features: Carpet, Ceiling Fan(s), Fireplace
- Level: Main
Heating
- Propane
Cooling
- Electric
Appliances
- Included: Cooktop, Dishwasher, Dryer, Microwave, Refrigerator, Washer, Water Softener
- Laundry: In Basement, Lower Level
Features
- Ceiling Fan(s), Walk-In Closet(s)
- Flooring: Carpet, Tile, Wood
- Windows: Thermal Windows
- Basement: Basement BR,Finished,Walk-Out Access
- Number of fireplaces: 1
- Fireplace features: Living Room
Interior area
- Total structure area: 4,350
- Total interior livable area: 4,350 sqft
- Finished area above ground: 2,600
- Finished area below ground: 1,750
Property
Parking
- Total spaces: 5
- Parking features: Attached
- Attached garage spaces: 5
Accessibility
- Accessibility features: Accessible Washer/Dryer, Exterior Wheelchair Lift
Features
- Exterior features: Fire Pit
- Has private pool: Yes
- Pool features: In Ground
- Waterfront features: Pond
Lot
- Size: 4.98 Acres
- Features: Acreage, Estate Lot, Wooded
Details
- Additional structures: None
- Parcel number: 0773500000006.050
Construction
Type & style
- Home type: SingleFamily
- Property subtype: Single Family Residence
Materials
- Stucco
- Roof: Composition
Condition
- Year built: 1991
Utilities & green energy
- Sewer: Septic Tank
- Water: Rural
Community & HOA
Community
- Security: Security System, Smoke Detector(s)
- Subdivision: Bell Branch Estates
HOA
- Has HOA: No
Location
- Region: Paola
Financial & listing details
- Price per square foot: $178/sqft
- Tax assessed value: $771,800
- Annual tax amount: $6,587
- Date on market: 6/12/2025
- Listing terms: Cash,Conventional,FHA,Private Financing Available,USDA Loan,VA Loan
- Ownership: Private
Estimated market value
Not available
Estimated sales range
Not available
Not available
Price history
Price history
| Date | Event | Price |
|---|---|---|
| 11/30/2016 | Sold | -- |
Source: Agent Provided Report a problem | ||
| 9/9/2016 | Price change | $449,950-2.2%$103/sqft |
Source: Crown Realty #2006199 Report a problem | ||
| 8/9/2016 | Listed for sale | $459,950+2.2%$106/sqft |
Source: Crown Realty #2006199 Report a problem | ||
| 6/5/2013 | Sold | -- |
Source: | ||
| 1/30/2013 | Listed for sale | $449,950+0%$103/sqft |
Source: Crown Realty of Kansas Inc #1813745 Report a problem | ||
Public tax history
Public tax history
| Year | Property taxes | Tax assessment |
|---|---|---|
| 2025 | -- | $88,758 -0.3% |
| 2024 | $7,954 -3.7% | $89,067 +0.8% |
| 2023 | $8,262 +17.3% | $88,377 +22.9% |
Find assessor info on the county website
BuyAbility℠ payment
Est. payment
$4,070/mo
Principal & interest
$3005
Property taxes
$794
Home insurance
$271
Climate risks
Neighborhood: 66071
Nearby schools
GreatSchools rating
- 8/10Sunflower Elementary SchoolGrades: 3-5Distance: 5.8 mi
- 7/10Paola Middle SchoolGrades: 6-8Distance: 5.6 mi
- 7/10Paola High SchoolGrades: 9-12Distance: 5.8 mi
Schools provided by the listing agent
- Elementary: Paola
- Middle: Paola
- High: Paola
Source: Heartland MLS as distributed by MLS GRID. This data may not be complete. We recommend contacting the local school district to confirm school assignments for this home.
- Loading



