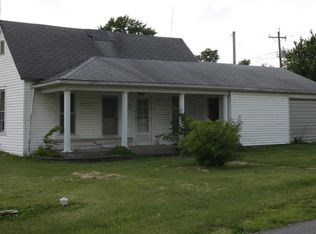Closed
Listing Provided by:
Stacey Blondin 314-713-1463,
Main St. Real Estate
Bought with: Image Realty
Price Unknown
281 Chestnut St, Hawk Point, MO 63349
3beds
1,169sqft
Single Family Residence
Built in 1954
6,011.28 Square Feet Lot
$160,900 Zestimate®
$--/sqft
$1,684 Estimated rent
Home value
$160,900
$143,000 - $182,000
$1,684/mo
Zestimate® history
Loading...
Owner options
Explore your selling options
What's special
Welcome to this MOVE IN READY ranch home. Brand new flooring - carpet & laminate, new light fixtures, new paint, new bathroom and much more! Three large bedrooms, two of them with spacious walk in closets. One Full bath with tub/shower. Kitchen features adorable painted cabinets, space saver microwave, electric range/oven and bonus .. Refrigerator stays with the home. There is great curb appeal on this corner lot with fresh mulch at the front of the house. This home has a metal roof and a storage shed. Plenty of parking! This house has tons to offer on one level living.
Zillow last checked: 8 hours ago
Listing updated: April 28, 2025 at 05:55pm
Listing Provided by:
Stacey Blondin 314-713-1463,
Main St. Real Estate
Bought with:
Charlene A Robinson, 2003024802
Image Realty
Source: MARIS,MLS#: 24069183 Originating MLS: St. Charles County Association of REALTORS
Originating MLS: St. Charles County Association of REALTORS
Facts & features
Interior
Bedrooms & bathrooms
- Bedrooms: 3
- Bathrooms: 1
- Full bathrooms: 1
- Main level bathrooms: 1
- Main level bedrooms: 3
Heating
- Forced Air, Electric
Cooling
- Ceiling Fan(s), Central Air, Electric
Appliances
- Included: Microwave, Electric Range, Electric Oven, Refrigerator, Electric Water Heater
Features
- Dining/Living Room Combo, Walk-In Closet(s), High Speed Internet
- Flooring: Carpet
- Basement: Crawl Space
- Has fireplace: No
- Fireplace features: None
Interior area
- Total structure area: 1,169
- Total interior livable area: 1,169 sqft
- Finished area above ground: 1,169
- Finished area below ground: 0
Property
Parking
- Parking features: Off Street
Features
- Levels: One
- Patio & porch: Patio
Lot
- Size: 6,011 sqft
- Features: Corner Lot, Infill Lot, Level
Details
- Additional structures: Shed(s), Storage, Utility Building, Workshop
- Parcel number: 168033001009003000
- Special conditions: Standard
Construction
Type & style
- Home type: SingleFamily
- Architectural style: Contemporary,Traditional,Ranch
- Property subtype: Single Family Residence
Condition
- Year built: 1954
Utilities & green energy
- Sewer: Public Sewer
- Water: Public
Community & neighborhood
Location
- Region: Hawk Point
- Subdivision: None
HOA & financial
HOA
- Services included: Other
Other
Other facts
- Listing terms: Cash,Conventional
- Ownership: Private
- Road surface type: Asphalt
Price history
| Date | Event | Price |
|---|---|---|
| 12/20/2024 | Sold | -- |
Source: | ||
| 12/10/2024 | Pending sale | $155,000$133/sqft |
Source: | ||
| 12/6/2024 | Listed for sale | $155,000$133/sqft |
Source: | ||
| 11/29/2024 | Pending sale | $155,000$133/sqft |
Source: | ||
| 11/20/2024 | Listed for sale | $155,000$133/sqft |
Source: | ||
Public tax history
| Year | Property taxes | Tax assessment |
|---|---|---|
| 2024 | $768 +0.6% | $11,852 |
| 2023 | $764 +5.4% | $11,852 |
| 2022 | $725 | $11,852 +4.7% |
Find assessor info on the county website
Neighborhood: 63349
Nearby schools
GreatSchools rating
- 9/10Hawk Point Elementary SchoolGrades: K-5Distance: 0.2 mi
- 5/10Troy Middle SchoolGrades: 6-8Distance: 7.8 mi
- 6/10Troy Buchanan High SchoolGrades: 9-12Distance: 9.3 mi
Schools provided by the listing agent
- Elementary: Hawk Point Elem.
- Middle: Troy Middle
- High: Troy Buchanan High
Source: MARIS. This data may not be complete. We recommend contacting the local school district to confirm school assignments for this home.
Get a cash offer in 3 minutes
Find out how much your home could sell for in as little as 3 minutes with a no-obligation cash offer.
Estimated market value$160,900
Get a cash offer in 3 minutes
Find out how much your home could sell for in as little as 3 minutes with a no-obligation cash offer.
Estimated market value
$160,900
