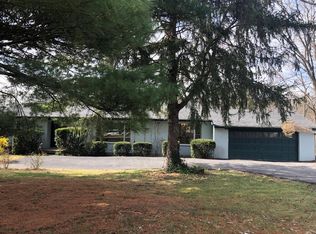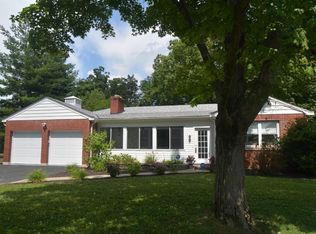Sold for $380,000
$380,000
281 Compton Rd, Cincinnati, OH 45215
4beds
1,920sqft
Single Family Residence
Built in 1954
0.5 Acres Lot
$391,000 Zestimate®
$198/sqft
$2,606 Estimated rent
Home value
$391,000
$360,000 - $426,000
$2,606/mo
Zestimate® history
Loading...
Owner options
Explore your selling options
What's special
Spacious 4-bedroom, 2-bath ranch on a beautiful half-acre lot in the Wyoming SD. Hardwood floors, a gas fireplace, large picture windows, and a renovated kitchen with stainless steel appliances. The finished lower level offers great potential, featuring two walkouts and a fourth bedroom. The primary suite includes an updated bath and walk-in closet. Enjoy the private, wooded backyard from the deck, ideal for relaxing or entertaining. Major updates include a metal roof with solar panels (2022), Updated Electric/Breaker Panel (2022), HVAC/furnace (2020), composite wood deck (2019), chimney service (2025), and a new rubber roof on the garage (2025). Located near Wyoming Golf Club and just 17 minutes from downtown Cincinnati.
Zillow last checked: 8 hours ago
Listing updated: August 25, 2025 at 02:46pm
Listed by:
Heather R. Herr 513-708-7770,
Private Real Estate Collection 513-708-7770,
Ingrid Antunes Correia 513-487-9466,
Private Real Estate Collection
Bought with:
Edward C Lovett, 2016002320
Coldwell Banker Realty
Source: Cincy MLS,MLS#: 1847167 Originating MLS: Cincinnati Area Multiple Listing Service
Originating MLS: Cincinnati Area Multiple Listing Service

Facts & features
Interior
Bedrooms & bathrooms
- Bedrooms: 4
- Bathrooms: 2
- Full bathrooms: 2
Primary bedroom
- Features: Bath Adjoins, Walk-In Closet(s), Walkout, Window Treatment, Wood Floor
- Level: First
- Area: 192
- Dimensions: 16 x 12
Bedroom 2
- Level: First
- Area: 120
- Dimensions: 12 x 10
Bedroom 3
- Level: First
- Area: 144
- Dimensions: 12 x 12
Bedroom 4
- Level: First
- Area: 140
- Dimensions: 14 x 10
Bedroom 5
- Area: 0
- Dimensions: 0 x 0
Primary bathroom
- Features: Shower, Tile Floor, Marb/Gran/Slate
Bathroom 1
- Features: Full
- Level: First
Bathroom 2
- Features: Full
- Level: First
Dining room
- Features: Chandelier, Walkout, Window Treatment, Wood Floor
- Level: First
- Area: 168
- Dimensions: 14 x 12
Family room
- Features: Walkout, Wall-to-Wall Carpet
- Area: 319
- Dimensions: 29 x 11
Kitchen
- Features: Solid Surface Ctr, Eat-in Kitchen, Wood Cabinets, Wood Floor
- Area: 143
- Dimensions: 13 x 11
Living room
- Features: Walkout, Fireplace, Wood Floor
- Area: 408
- Dimensions: 24 x 17
Office
- Area: 0
- Dimensions: 0 x 0
Heating
- Forced Air, Solar, Gas
Cooling
- Central Air
Appliances
- Included: Convection Oven, Dishwasher, Disposal, Gas Cooktop, Microwave, Oven/Range, Refrigerator, Humidifier, Gas Water Heater
Features
- Ceiling Fan(s), Recessed Lighting
- Windows: Slider, Storm Window(s), Double Hung, Vinyl, Insulated Windows
- Basement: Full,Walk-Out Access
- Number of fireplaces: 1
- Fireplace features: Gas, Living Room
Interior area
- Total structure area: 1,920
- Total interior livable area: 1,920 sqft
Property
Parking
- Total spaces: 2
- Parking features: Driveway
- Attached garage spaces: 2
- Has uncovered spaces: Yes
Features
- Levels: One
- Stories: 1
- Patio & porch: Covered Deck/Patio, Deck, Patio
- Exterior features: Balcony
- Has view: Yes
- View description: Trees/Woods
Lot
- Size: 0.50 Acres
- Dimensions: 95 x 230
- Features: Wooded, .5 to .9 Acres
Details
- Parcel number: 5920016007400
- Zoning description: Residential
- Other equipment: Sump Pump w/Backup
Construction
Type & style
- Home type: SingleFamily
- Architectural style: Ranch
- Property subtype: Single Family Residence
Materials
- Brick, Vinyl Siding
- Foundation: Block
- Roof: Metal
Condition
- New construction: No
- Year built: 1954
Utilities & green energy
- Electric: 220 Volts
- Gas: Natural
- Sewer: Public Sewer
- Water: Public
- Utilities for property: Cable Connected
Green energy
- Energy efficient items: Yes
Community & neighborhood
Security
- Security features: Smoke Alarm
Community
- Community features: Walk/Run Paths, Golf
Location
- Region: Cincinnati
HOA & financial
HOA
- Has HOA: No
Other
Other facts
- Listing terms: No Special Financing,Conventional
Price history
| Date | Event | Price |
|---|---|---|
| 8/25/2025 | Sold | $380,000-1.3%$198/sqft |
Source: | ||
| 7/23/2025 | Pending sale | $385,000$201/sqft |
Source: | ||
| 7/17/2025 | Price change | $385,000-2.3%$201/sqft |
Source: | ||
| 7/8/2025 | Listed for sale | $394,000-1.3%$205/sqft |
Source: | ||
| 7/8/2025 | Listing removed | $399,000$208/sqft |
Source: | ||
Public tax history
| Year | Property taxes | Tax assessment |
|---|---|---|
| 2024 | $6,633 +8.5% | $111,664 |
| 2023 | $6,115 -9.8% | $111,664 +11.5% |
| 2022 | $6,781 +0.3% | $100,125 |
Find assessor info on the county website
Neighborhood: 45215
Nearby schools
GreatSchools rating
- 7/10Hilltop Elementary SchoolGrades: K-4Distance: 0.5 mi
- 8/10Wyoming Middle SchoolGrades: 5-8Distance: 0.8 mi
- 8/10Wyoming High SchoolGrades: 9-12Distance: 1 mi
Get a cash offer in 3 minutes
Find out how much your home could sell for in as little as 3 minutes with a no-obligation cash offer.
Estimated market value$391,000
Get a cash offer in 3 minutes
Find out how much your home could sell for in as little as 3 minutes with a no-obligation cash offer.
Estimated market value
$391,000

