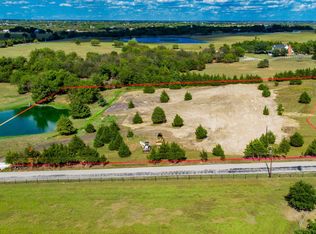Sold
Price Unknown
281 Cornstalk Rd, Rockwall, TX 75032
5beds
4,864sqft
Single Family Residence
Built in 1985
5.75 Acres Lot
$1,254,300 Zestimate®
$--/sqft
$4,844 Estimated rent
Home value
$1,254,300
$1.12M - $1.42M
$4,844/mo
Zestimate® history
Loading...
Owner options
Explore your selling options
What's special
Incredible opportunity to own a custom estate designed by a renowned local builder architect. Renovated custom home on 5.75 very private acres with gated entrance, incredible views, mature trees, stocked pond, oversized pool, spa and outdoor kitchen with fire pit. Two story master suite leads to a third floor roof viewing deck with stunning views of the surrounding countryside all the way to downtown Dallas. Open kitchen and dining area includes stainless steel appliances, enormous kitchen island, extra long dining table and granite countertops throughout. Kitchen and living room areas have amazing views overlooking the pool all the way down to the stocked pond. Versatile layout includes separate office or second primary suite with full bath that would be excellent for remote work or multi-generational families. Oversized heated and cooled garage with additional storage rooms and workspace in the back. Too many amenities and updates to list. Don't miss the virtual tour!
Zillow last checked: 8 hours ago
Listing updated: March 09, 2023 at 09:47am
Listed by:
Selden Tual 0656436 214-368-4663,
Rogers Healy and Associates 214-368-4663
Bought with:
Rodney Holland
Keller Williams Rockwall
Source: NTREIS,MLS#: 20169801
Facts & features
Interior
Bedrooms & bathrooms
- Bedrooms: 5
- Bathrooms: 7
- Full bathrooms: 5
- 1/2 bathrooms: 2
Primary bedroom
- Features: Double Vanity, Walk-In Closet(s)
- Level: Third
- Dimensions: 15 x 15
Bedroom
- Features: Walk-In Closet(s)
- Level: First
- Dimensions: 12 x 13
Bedroom
- Features: Walk-In Closet(s)
- Level: Second
- Dimensions: 17 x 16
Bedroom
- Level: First
- Dimensions: 12 x 16
Bedroom
- Level: First
- Dimensions: 12 x 16
Primary bathroom
- Level: Second
Breakfast room nook
- Level: First
- Dimensions: 16 x 13
Kitchen
- Features: Built-in Features, Eat-in Kitchen, Granite Counters, Kitchen Island
- Level: First
- Dimensions: 18 x 13
Living room
- Level: First
- Dimensions: 14 x 13
Living room
- Level: First
- Dimensions: 29 x 17
Living room
- Level: First
- Dimensions: 20 x 17
Utility room
- Features: Built-in Features
- Level: First
- Dimensions: 12 x 8
Heating
- Central, Gas
Cooling
- Central Air, Electric
Appliances
- Included: Some Gas Appliances, Built-In Gas Range, Dryer, Dishwasher, Gas Cooktop, Disposal, Plumbed For Gas, Refrigerator, Washer
- Laundry: Washer Hookup, Electric Dryer Hookup
Features
- Built-in Features, Chandelier, Eat-in Kitchen, High Speed Internet, Kitchen Island, Multiple Staircases, Pantry, Cable TV, Walk-In Closet(s)
- Flooring: Brick, Concrete, Wood
- Has basement: No
- Number of fireplaces: 2
- Fireplace features: Gas, Propane, Wood Burning, Wood BurningStove
Interior area
- Total interior livable area: 4,864 sqft
Property
Parking
- Total spaces: 7
- Parking features: Attached Carport, Garage
- Attached garage spaces: 3
- Carport spaces: 4
- Covered spaces: 7
Features
- Levels: Three Or More
- Stories: 3
- Patio & porch: Rear Porch, Patio, Covered
- Exterior features: Covered Courtyard, Outdoor Grill
- Pool features: Cabana, Gunite, In Ground, Pool, Pool Sweep, Water Feature
- Has view: Yes
- View description: Water
- Has water view: Yes
- Water view: Water
Lot
- Size: 5.75 Acres
- Features: Acreage, Irregular Lot, Pond on Lot, Many Trees, Sprinkler System
Details
- Parcel number: 000000080775
Construction
Type & style
- Home type: SingleFamily
- Architectural style: Other,Detached
- Property subtype: Single Family Residence
Materials
- Brick, Rock, Stone, Wood Siding
- Foundation: Pillar/Post/Pier, Slab
- Roof: Composition
Condition
- Year built: 1985
Utilities & green energy
- Sewer: Aerobic Septic
- Water: Community/Coop, Public
- Utilities for property: Septic Available, Water Available, Cable Available
Community & neighborhood
Location
- Region: Rockwall
- Subdivision: RUTH PECKHAM
Other
Other facts
- Listing terms: Cash,Conventional
Price history
| Date | Event | Price |
|---|---|---|
| 3/9/2023 | Sold | -- |
Source: NTREIS #20169801 Report a problem | ||
| 3/4/2023 | Pending sale | $1,250,000$257/sqft |
Source: NTREIS #20169801 Report a problem | ||
| 1/31/2023 | Contingent | $1,250,000$257/sqft |
Source: NTREIS #20169801 Report a problem | ||
| 1/5/2023 | Price change | $1,250,000-13.8%$257/sqft |
Source: NTREIS #20169801 Report a problem | ||
| 12/12/2022 | Price change | $1,450,000-12.1%$298/sqft |
Source: NTREIS #20169801 Report a problem | ||
Public tax history
| Year | Property taxes | Tax assessment |
|---|---|---|
| 2025 | -- | $1,267,112 +9.2% |
| 2024 | $15,117 +7.7% | $1,160,378 +7.1% |
| 2023 | $14,030 +26.7% | $1,083,231 +47.4% |
Find assessor info on the county website
Neighborhood: 75032
Nearby schools
GreatSchools rating
- 8/10Linda Lyon Elementary SchoolGrades: PK-6Distance: 2.5 mi
- 7/10Maurine Cain Middle SchoolGrades: 7-8Distance: 3.4 mi
- 7/10Rockwall-Heath High SchoolGrades: 9-12Distance: 3.4 mi
Schools provided by the listing agent
- Elementary: Amy Parks-Heath
- Middle: Cain
- High: Heath
- District: Rockwall ISD
Source: NTREIS. This data may not be complete. We recommend contacting the local school district to confirm school assignments for this home.
Get a cash offer in 3 minutes
Find out how much your home could sell for in as little as 3 minutes with a no-obligation cash offer.
Estimated market value$1,254,300
Get a cash offer in 3 minutes
Find out how much your home could sell for in as little as 3 minutes with a no-obligation cash offer.
Estimated market value
$1,254,300
