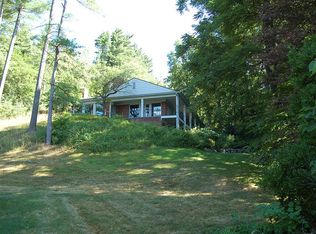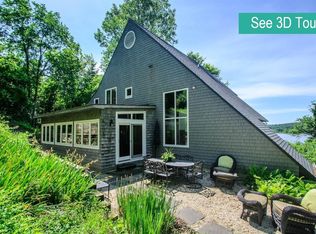Sold
$1,550,000
281 Corrie Rd, Ann Arbor, MI 48105
5beds
4,980sqft
Single Family Residence
Built in 1956
3.53 Acres Lot
$1,597,900 Zestimate®
$311/sqft
$5,980 Estimated rent
Home value
$1,597,900
$1.41M - $1.81M
$5,980/mo
Zestimate® history
Loading...
Owner options
Explore your selling options
What's special
This one of kind property located in Barton Hills, is an absolute sanctuary! The stunning George Brigham designed home is set on 3.53 acres and offers ultimate privacy with breathtaking views of the Ann Arbor city skyline and Barton Pond. Enjoy your own private pond with a serene waterfall and picturesque paths leading to your own charming picnic area right in front of Barton Pond. With 5 bedrooms, 5 baths, 4 fireplaces, this home is designed for both grand gatherings and intimate family retreats. Stepping in the front door, A dramatic glass wall of windows frame the stunning landscape, inviting natural beauty into the living space. The great room also features Brigham's signature stonework fireplace along with warm cedar finishes. A large sliding glass door allows you direct access to the large back patio. The kitchen is updated with quartz countertops and stainless appliances. The main level also includes a primary bedroom with fireplace, full bath, and access to the back patio. Currently being used as office/den, this room offers great versatility. There is another large bedroom, with private access and full bath across the hall. The laundry room, mudroom, and another full bath complete the first floor. Upstairs is another primary suite with fireplace and a balcony that overlooks the breathtaking views. There is also two large additional bedrooms and full bath. The lower level's family room, complete with a fireplace and small kitchen, extends to the spacious patio, perfect for entertaining guests. Make this piece of paradise yours for you and your family to enjoy!
Zillow last checked: 8 hours ago
Listing updated: November 23, 2024 at 12:50pm
Listed by:
Amy Pachera 734-320-9208,
Real Estate One Inc
Bought with:
Jade Mazzola, 6501383257
Coldwell Banker Professionals
Source: MichRIC,MLS#: 24047057
Facts & features
Interior
Bedrooms & bathrooms
- Bedrooms: 5
- Bathrooms: 5
- Full bathrooms: 5
- Main level bedrooms: 2
Heating
- Forced Air
Cooling
- Central Air
Appliances
- Included: Built-In Gas Oven, Cooktop, Dishwasher, Disposal, Double Oven, Dryer, Refrigerator, Washer, Water Softener Owned
- Laundry: Main Level
Features
- Eat-in Kitchen, Pantry
- Flooring: Carpet, Ceramic Tile, Tile, Wood
- Windows: Screens, Window Treatments
- Basement: Daylight,Partial
- Number of fireplaces: 3
- Fireplace features: Den, Kitchen, Living Room, Master Bedroom
Interior area
- Total structure area: 4,444
- Total interior livable area: 4,980 sqft
- Finished area below ground: 536
Property
Parking
- Total spaces: 3
- Parking features: Garage Door Opener, Attached
- Garage spaces: 3
Accessibility
- Accessibility features: Covered Entrance
Features
- Stories: 2
- Exterior features: Balcony
- Waterfront features: Pond
- Body of water: Barton Pond
Lot
- Size: 3.53 Acres
- Dimensions: 216 x 1035 x 56 x 974
- Features: Rolling Hills, Ground Cover, Shrubs/Hedges
Details
- Parcel number: IB0908380003
Construction
Type & style
- Home type: SingleFamily
- Architectural style: Contemporary
- Property subtype: Single Family Residence
Materials
- Stone, Wood Siding
- Roof: Flat,Mixed,Shingle,Slate,Stone
Condition
- New construction: No
- Year built: 1956
Utilities & green energy
- Sewer: Septic Tank
- Water: Public
- Utilities for property: Natural Gas Connected
Community & neighborhood
Security
- Security features: Security System
Location
- Region: Ann Arbor
Other
Other facts
- Listing terms: Cash,Conventional
Price history
| Date | Event | Price |
|---|---|---|
| 11/22/2024 | Sold | $1,550,000-5.2%$311/sqft |
Source: | ||
| 10/11/2024 | Pending sale | $1,635,000$328/sqft |
Source: | ||
| 9/8/2024 | Listed for sale | $1,635,000+10.8%$328/sqft |
Source: | ||
| 9/7/2023 | Sold | $1,475,000-10.6%$296/sqft |
Source: Public Record Report a problem | ||
| 8/2/2023 | Contingent | $1,650,000$331/sqft |
Source: | ||
Public tax history
| Year | Property taxes | Tax assessment |
|---|---|---|
| 2025 | $42,127 | $678,700 +4.7% |
| 2024 | -- | $648,200 -12.3% |
| 2023 | -- | $739,500 +5.3% |
Find assessor info on the county website
Neighborhood: Barton Hills
Nearby schools
GreatSchools rating
- 8/10Wines Elementary SchoolGrades: PK-5Distance: 1.4 mi
- 8/10Forsythe Middle SchoolGrades: 6-8Distance: 1.6 mi
- 10/10Skyline High SchoolGrades: 9-12Distance: 1.5 mi
Schools provided by the listing agent
- Elementary: Wines Elementary School
- High: Skyline High School
Source: MichRIC. This data may not be complete. We recommend contacting the local school district to confirm school assignments for this home.
Get a cash offer in 3 minutes
Find out how much your home could sell for in as little as 3 minutes with a no-obligation cash offer.
Estimated market value$1,597,900
Get a cash offer in 3 minutes
Find out how much your home could sell for in as little as 3 minutes with a no-obligation cash offer.
Estimated market value
$1,597,900

