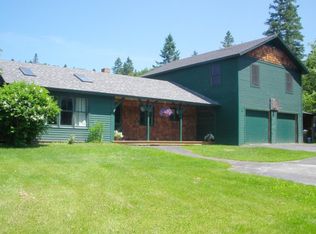Closed
Listed by:
Anita Lamotte,
Choice Real Estate & Property Management 802-472-3338
Bought with: KW Vermont
$260,000
281 Dimick Road, Hardwick, VT 05836
3beds
1,388sqft
Ranch
Built in 1988
3.1 Acres Lot
$290,500 Zestimate®
$187/sqft
$1,912 Estimated rent
Home value
$290,500
$267,000 - $311,000
$1,912/mo
Zestimate® history
Loading...
Owner options
Explore your selling options
What's special
OFFER DEADLINE: Tuesday 6/20/2023 12:00pm Noon. Looking for a place to hang your hat that's a bit more tranquil and relaxed? Located just a tick off pavement on a town maintained gravel road is where you'll find this ranch style home situated on 3.1+/- acres. The trees offer privacy and the road keeps traffic to a minimum due to being a dead end during the winter months. Dimick Rd. is it's own little community of neighbors stretching out about a mile, unique. Enter the home from the covered porch brings you into the dining room and kitchen area, the heart of the home. An archway with hearth for the wood stove provides separation for the living room while still being very open. A hall towards the front of the house leads you to the utility room with stackable washer and dryer and the full bath. A small open hall at the rear of the house has nice sized bedrooms on either end. To the left of the entrance to the home is the addition that is the spacious primary bedroom with a generous walk-in closet. Single level living makes life easier and the location of the wood stove can keep the house toasty warm when those winter months come around. For now, plant gardens in the yard or start a project in the rustic shed with power. Or, load up the kayak and grab the fishing pole and spend some down time on any of the many lakes and ponds in the area. RV hookups are a bonus for visiting family and friends. A "home" is where you want to be... and this one might just be the one for you....
Zillow last checked: 8 hours ago
Listing updated: August 04, 2023 at 11:49am
Listed by:
Anita Lamotte,
Choice Real Estate & Property Management 802-472-3338
Bought with:
KW Vermont
Source: PrimeMLS,MLS#: 4957590
Facts & features
Interior
Bedrooms & bathrooms
- Bedrooms: 3
- Bathrooms: 1
- Full bathrooms: 1
Heating
- Propane, Wood, Baseboard, Radiant, Wood Stove
Cooling
- None
Appliances
- Included: Dishwasher, Dryer, Range Hood, Microwave, Gas Range, Refrigerator, Washer, Propane Water Heater, Owned Water Heater
- Laundry: 1st Floor Laundry
Features
- Ceiling Fan(s), Dining Area, Kitchen/Dining, Walk-In Closet(s)
- Flooring: Combination, Manufactured, Tile, Vinyl, Wood
- Has basement: No
Interior area
- Total structure area: 1,388
- Total interior livable area: 1,388 sqft
- Finished area above ground: 1,388
- Finished area below ground: 0
Property
Parking
- Total spaces: 4
- Parking features: Circular Driveway, Dirt, Driveway, Parking Spaces 4
- Has uncovered spaces: Yes
Accessibility
- Accessibility features: 1st Floor Bedroom, 1st Floor Full Bathroom, 1st Floor Hrd Surfce Flr, Bathroom w/Tub, Hard Surface Flooring, No Stairs, One-Level Home, 1st Floor Laundry
Features
- Levels: One
- Stories: 1
- Patio & porch: Covered Porch
- Exterior features: Garden, Natural Shade, Shed
- Frontage length: Road frontage: 330
Lot
- Size: 3.10 Acres
- Features: Country Setting, Open Lot, Secluded, Sloped, Wooded, Rural
Details
- Additional structures: Outbuilding
- Parcel number: 28208911495
- Zoning description: Rural Residential
Construction
Type & style
- Home type: SingleFamily
- Architectural style: Ranch
- Property subtype: Ranch
Materials
- Wood Frame, Clapboard Exterior, Wood Exterior
- Foundation: Concrete Slab
- Roof: Asphalt Shingle
Condition
- New construction: No
- Year built: 1988
Utilities & green energy
- Electric: 100 Amp Service, Circuit Breakers
- Sewer: 1000 Gallon, Concrete, Leach Field
- Utilities for property: Cable
Community & neighborhood
Location
- Region: East Hardwick
Other
Other facts
- Road surface type: Gravel
Price history
| Date | Event | Price |
|---|---|---|
| 8/4/2023 | Sold | $260,000+4.4%$187/sqft |
Source: | ||
| 6/17/2023 | Listed for sale | $249,000$179/sqft |
Source: | ||
Public tax history
| Year | Property taxes | Tax assessment |
|---|---|---|
| 2024 | -- | $113,200 |
| 2023 | -- | $113,200 |
| 2022 | -- | $113,200 |
Find assessor info on the county website
Neighborhood: 05836
Nearby schools
GreatSchools rating
- 6/10Hazen Uhsd # 26Grades: 7-12Distance: 4.8 mi
Schools provided by the listing agent
- Elementary: Hardwick Elementary School
- Middle: Hazen Union Middle School
- High: Hazen UHSD #26
- District: Orleans Southwest
Source: PrimeMLS. This data may not be complete. We recommend contacting the local school district to confirm school assignments for this home.
Get pre-qualified for a loan
At Zillow Home Loans, we can pre-qualify you in as little as 5 minutes with no impact to your credit score.An equal housing lender. NMLS #10287.
